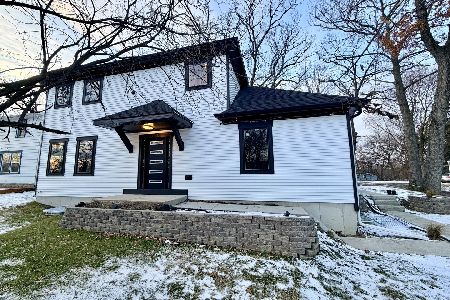1495 Prairie Pointe Drive, South Elgin, Illinois 60177
$372,500
|
Sold
|
|
| Status: | Closed |
| Sqft: | 4,100 |
| Cost/Sqft: | $91 |
| Beds: | 5 |
| Baths: | 4 |
| Year Built: | 2005 |
| Property Taxes: | $9,422 |
| Days On Market: | 2894 |
| Lot Size: | 0,26 |
Description
This is a musician's dream! Full finished walk out basement with a sound proof control room, rec room with atrium doors to patio, wet bar, and bonus room that is perfect for a jam session or just entertaining. Spacious sun drenched family room with vaulted ceiling, beautiful island kitchen features maple cabinets, stainless steel appliances, pantry & atrium doors to deck. Large master bedroom suite with tray ceiling and walk in closet. Master bath with double vanity, separate tub & shower. Den/office on the first floor. Hardwood floors in the Kit/EAS, 2 story foyer, & powder room. Bedroom 2 & 3 feature a walk in closet! 9' ceilings t/o first level, oak rails and 3 full baths plus a powder room! Extra deep 2 car garage. Close to shopping and transportation. This one is a must see!
Property Specifics
| Single Family | |
| — | |
| Traditional | |
| 2005 | |
| Walkout | |
| — | |
| No | |
| 0.26 |
| Kane | |
| Prairie Pointe | |
| 250 / Annual | |
| None | |
| Lake Michigan | |
| Public Sewer, Sewer-Storm | |
| 09898756 | |
| 0625177020 |
Nearby Schools
| NAME: | DISTRICT: | DISTANCE: | |
|---|---|---|---|
|
Grade School
Clinton Elementary School |
46 | — | |
|
Middle School
Kenyon Woods Middle School |
46 | Not in DB | |
|
High School
South Elgin High School |
46 | Not in DB | |
Property History
| DATE: | EVENT: | PRICE: | SOURCE: |
|---|---|---|---|
| 14 Jun, 2018 | Sold | $372,500 | MRED MLS |
| 2 May, 2018 | Under contract | $375,000 | MRED MLS |
| 28 Mar, 2018 | Listed for sale | $375,000 | MRED MLS |
Room Specifics
Total Bedrooms: 5
Bedrooms Above Ground: 5
Bedrooms Below Ground: 0
Dimensions: —
Floor Type: Carpet
Dimensions: —
Floor Type: Carpet
Dimensions: —
Floor Type: Carpet
Dimensions: —
Floor Type: —
Full Bathrooms: 4
Bathroom Amenities: Separate Shower,Double Sink,Soaking Tub
Bathroom in Basement: 1
Rooms: Eating Area,Den,Bonus Room,Recreation Room,Foyer,Bedroom 5
Basement Description: Finished,Exterior Access
Other Specifics
| 2 | |
| Concrete Perimeter | |
| — | |
| Deck, Patio | |
| Landscaped | |
| 72X145X87X139 | |
| — | |
| Full | |
| Vaulted/Cathedral Ceilings, Hardwood Floors, Wood Laminate Floors | |
| Range, Microwave, Dishwasher, Refrigerator, Bar Fridge, Washer, Dryer, Disposal, Stainless Steel Appliance(s) | |
| Not in DB | |
| Sidewalks, Street Lights, Street Paved | |
| — | |
| — | |
| — |
Tax History
| Year | Property Taxes |
|---|---|
| 2018 | $9,422 |
Contact Agent
Nearby Similar Homes
Nearby Sold Comparables
Contact Agent
Listing Provided By
Partners Real Estate of IL






