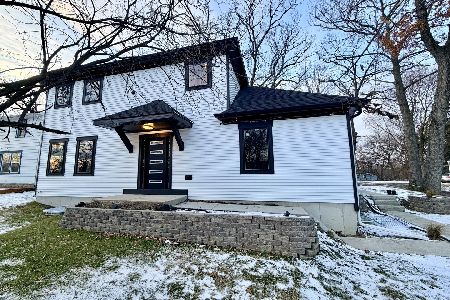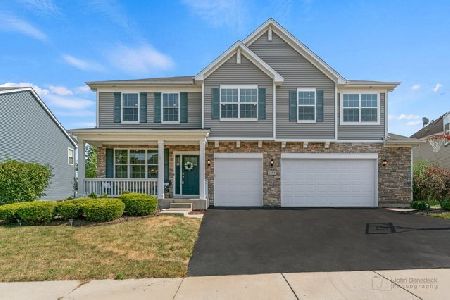1435 Prairie Pointe Drive, South Elgin, Illinois 60177
$290,000
|
Sold
|
|
| Status: | Closed |
| Sqft: | 2,700 |
| Cost/Sqft: | $107 |
| Beds: | 4 |
| Baths: | 3 |
| Year Built: | 2005 |
| Property Taxes: | $9,000 |
| Days On Market: | 3570 |
| Lot Size: | 0,00 |
Description
Home is rented with 2 year lease. Incredible home in established Prairie Point Subdivision offers open floor plan and hardwood floors. Kitchen features granite counter tops-tons of cabinet space-island-pantry-view of large family room with soaring ceilings. First floor office and laundry. Formal dining room and Living Room. Huge master suite has vaulted ceilings with private bath-separate shower, soaker tub and 2 walk in closets completes this 4 bedroom home. 2 of the 3 other bedrooms have walk in closets as well. Massive 30x30 walk out basement waiting for you to finish your way also has a 20x14 work shop area. Sliders lead to over sized corner lot with a awesome deck perfect for entertaining Professionally landscaped. Not a short sale just a great deal!
Property Specifics
| Single Family | |
| — | |
| Colonial | |
| 2005 | |
| Full,Walkout | |
| DURBIN | |
| No | |
| — |
| Kane | |
| — | |
| 200 / Annual | |
| Other | |
| Public | |
| Public Sewer | |
| 09234134 | |
| 0625177023 |
Nearby Schools
| NAME: | DISTRICT: | DISTANCE: | |
|---|---|---|---|
|
Grade School
Clinton Elementary School |
46 | — | |
|
Middle School
Kenyon Woods Middle School |
46 | Not in DB | |
|
High School
South Elgin High School |
46 | Not in DB | |
Property History
| DATE: | EVENT: | PRICE: | SOURCE: |
|---|---|---|---|
| 29 Jun, 2018 | Sold | $290,000 | MRED MLS |
| 5 Jun, 2018 | Under contract | $289,900 | MRED MLS |
| — | Last price change | $294,900 | MRED MLS |
| 21 May, 2016 | Listed for sale | $329,900 | MRED MLS |
| 13 Jul, 2016 | Listed for sale | $0 | MRED MLS |
Room Specifics
Total Bedrooms: 4
Bedrooms Above Ground: 4
Bedrooms Below Ground: 0
Dimensions: —
Floor Type: Carpet
Dimensions: —
Floor Type: Carpet
Dimensions: —
Floor Type: Carpet
Full Bathrooms: 3
Bathroom Amenities: Separate Shower
Bathroom in Basement: 0
Rooms: Eating Area,Office
Basement Description: Unfinished
Other Specifics
| 2 | |
| Concrete Perimeter | |
| Asphalt,Concrete | |
| Deck, Porch, Storms/Screens | |
| — | |
| 17324 | |
| — | |
| Full | |
| Vaulted/Cathedral Ceilings, Hardwood Floors, First Floor Laundry | |
| Range, Microwave, Dishwasher, Refrigerator, Washer, Dryer, Disposal | |
| Not in DB | |
| Sidewalks, Street Lights | |
| — | |
| — | |
| — |
Tax History
| Year | Property Taxes |
|---|---|
| 2018 | $9,000 |
Contact Agent
Nearby Similar Homes
Nearby Sold Comparables
Contact Agent
Listing Provided By
Tanis Group Realty






