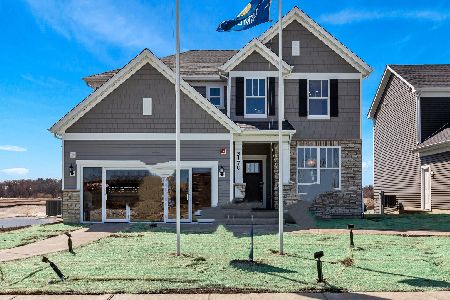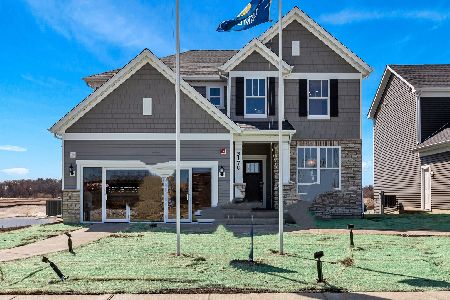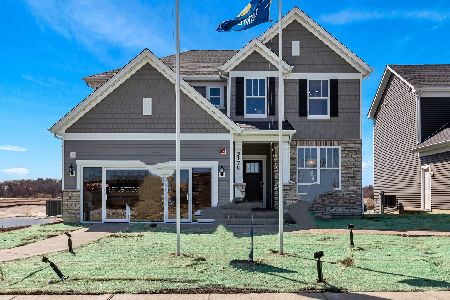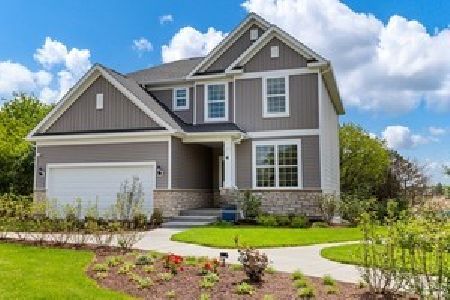1441 Tudor Drive, Mundelein, Illinois 60060
$365,000
|
Sold
|
|
| Status: | Closed |
| Sqft: | 3,390 |
| Cost/Sqft: | $112 |
| Beds: | 4 |
| Baths: | 4 |
| Year Built: | 1996 |
| Property Taxes: | $10,836 |
| Days On Market: | 3137 |
| Lot Size: | 0,28 |
Description
PRICED TO SELL AND AN EXCEPTIONAL VALUE FOR FREMONT SCHOOLS! A little updating and you'll have instant equity. Former builders model, open layout w/ vaulted ceilings & many builder extras. Spacious kitchen, WI pantry, 42" maple cabinetry, island w/ bfast bar, 2 Fireplaces. Surround sound in family room and basement. Custom window treatments, built ins and 4 LARGE bedrooms upstairs w/ dual sinks in Master & 2nd Bath. Master bath also features separate shower/soaker tub, WIC & sitting room or additional 5th bedroom. The full english basement is partially finished w/rough in for wet bar & an open layout concept w/ great sightlines to addt'l 6th bedroom/playroom. Very functional space. Theater projector, screen & surround sound included! Brick patio and deck.
Property Specifics
| Single Family | |
| — | |
| Colonial | |
| 1996 | |
| Full,English | |
| CHATSWORTH | |
| No | |
| 0.28 |
| Lake | |
| Longmeadow Estates | |
| 79 / Annual | |
| Insurance | |
| Lake Michigan | |
| Public Sewer | |
| 09667730 | |
| 10143030030000 |
Nearby Schools
| NAME: | DISTRICT: | DISTANCE: | |
|---|---|---|---|
|
Grade School
Fremont Elementary School |
79 | — | |
|
Middle School
Fremont Middle School |
79 | Not in DB | |
|
High School
Mundelein Cons High School |
120 | Not in DB | |
Property History
| DATE: | EVENT: | PRICE: | SOURCE: |
|---|---|---|---|
| 19 Sep, 2017 | Sold | $365,000 | MRED MLS |
| 21 Aug, 2017 | Under contract | $378,000 | MRED MLS |
| — | Last price change | $379,000 | MRED MLS |
| 22 Jun, 2017 | Listed for sale | $379,900 | MRED MLS |
Room Specifics
Total Bedrooms: 5
Bedrooms Above Ground: 4
Bedrooms Below Ground: 1
Dimensions: —
Floor Type: Carpet
Dimensions: —
Floor Type: Carpet
Dimensions: —
Floor Type: Carpet
Dimensions: —
Floor Type: —
Full Bathrooms: 4
Bathroom Amenities: Whirlpool,Separate Shower,Double Sink,Soaking Tub
Bathroom in Basement: 1
Rooms: Bedroom 5,Eating Area,Office,Sitting Room,Theatre Room,Pantry,Walk In Closet,Recreation Room
Basement Description: Partially Finished
Other Specifics
| 3 | |
| Concrete Perimeter | |
| Asphalt | |
| Deck, Patio, Porch, Brick Paver Patio, Storms/Screens | |
| — | |
| .28 | |
| Unfinished | |
| Full | |
| Vaulted/Cathedral Ceilings, Skylight(s), Hardwood Floors, First Floor Laundry | |
| Double Oven, Dishwasher, Refrigerator, Washer, Disposal | |
| Not in DB | |
| Park, Curbs, Sidewalks, Street Lights, Street Paved | |
| — | |
| — | |
| Gas Log, Gas Starter |
Tax History
| Year | Property Taxes |
|---|---|
| 2017 | $10,836 |
Contact Agent
Nearby Similar Homes
Nearby Sold Comparables
Contact Agent
Listing Provided By
Homesmart Connect LLC







