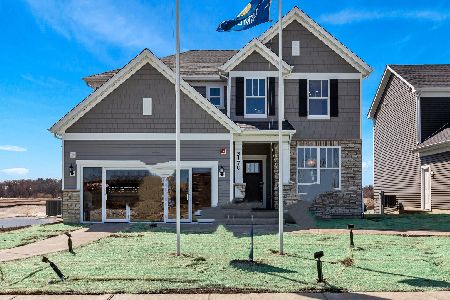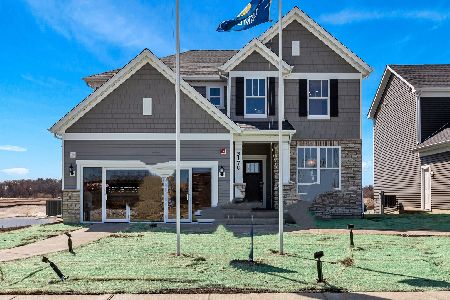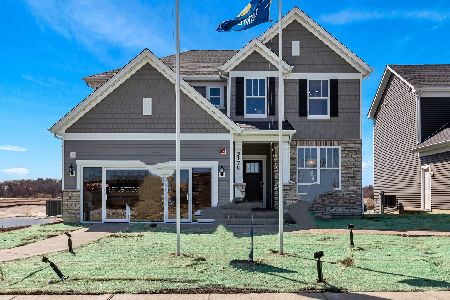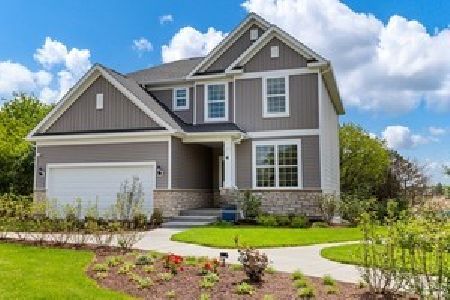1431 Tudor Drive, Mundelein, Illinois 60060
$315,000
|
Sold
|
|
| Status: | Closed |
| Sqft: | 3,000 |
| Cost/Sqft: | $110 |
| Beds: | 3 |
| Baths: | 4 |
| Year Built: | 1996 |
| Property Taxes: | $10,046 |
| Days On Market: | 4105 |
| Lot Size: | 0,28 |
Description
Fantastic price for this 3,000 square foot gorgeous former model w/ wonderful Curb Appeal! Vaulted Ceilings. 18' Ceilings in LR & DR. Huge family room w/ fireplace & built-ins. Master bedroom suite w/vaulted ceiling, 2 WIC, & great bathroom. 3 bedrooms + massive loft. Wonderful English basement offers rec room, 4th bedroom, 3rd full bathroom,& fantastic wine cellar! 1st floor laundry rm. Huge deck w/ stone patio.
Property Specifics
| Single Family | |
| — | |
| — | |
| 1996 | |
| Full,English | |
| BRIGHTON | |
| No | |
| 0.28 |
| Lake | |
| Longmeadow Estates | |
| 75 / Not Applicable | |
| Insurance | |
| Public | |
| Public Sewer | |
| 08763725 | |
| 10143030040000 |
Nearby Schools
| NAME: | DISTRICT: | DISTANCE: | |
|---|---|---|---|
|
Grade School
Fremont Elementary School |
79 | — | |
|
Middle School
Fremont Middle School |
79 | Not in DB | |
|
High School
Mundelein Cons High School |
120 | Not in DB | |
Property History
| DATE: | EVENT: | PRICE: | SOURCE: |
|---|---|---|---|
| 24 Nov, 2014 | Sold | $315,000 | MRED MLS |
| 5 Nov, 2014 | Under contract | $329,000 | MRED MLS |
| 28 Oct, 2014 | Listed for sale | $329,000 | MRED MLS |
Room Specifics
Total Bedrooms: 4
Bedrooms Above Ground: 3
Bedrooms Below Ground: 1
Dimensions: —
Floor Type: Carpet
Dimensions: —
Floor Type: Carpet
Dimensions: —
Floor Type: Carpet
Full Bathrooms: 4
Bathroom Amenities: Separate Shower,Double Sink,Soaking Tub
Bathroom in Basement: 1
Rooms: Eating Area,Foyer,Loft,Office,Recreation Room,Other Room
Basement Description: Finished
Other Specifics
| 3 | |
| Concrete Perimeter | |
| Asphalt | |
| Deck, Patio, Storms/Screens | |
| Landscaped | |
| 90X141X80X141 | |
| — | |
| Full | |
| Vaulted/Cathedral Ceilings, Skylight(s), Bar-Wet, First Floor Laundry | |
| Double Oven, Microwave, Dishwasher, Refrigerator, Bar Fridge, Washer, Dryer, Disposal, Wine Refrigerator | |
| Not in DB | |
| Sidewalks, Street Lights, Street Paved | |
| — | |
| — | |
| Gas Log, Gas Starter |
Tax History
| Year | Property Taxes |
|---|---|
| 2014 | $10,046 |
Contact Agent
Nearby Similar Homes
Nearby Sold Comparables
Contact Agent
Listing Provided By
RE/MAX Showcase







