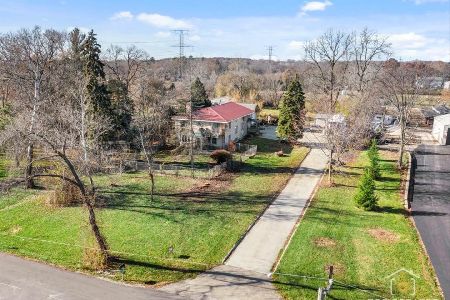14301 Oak Avenue, Homer Glen, Illinois 60491
$455,000
|
Sold
|
|
| Status: | Closed |
| Sqft: | 5,843 |
| Cost/Sqft: | $81 |
| Beds: | 4 |
| Baths: | 4 |
| Year Built: | 1969 |
| Property Taxes: | $11,305 |
| Days On Market: | 3555 |
| Lot Size: | 6,00 |
Description
SHORT SALE. Located on SIX beautiful and private wooded acres. A well maintained and updated all brick hillside ranch. Disability accessible with elevator to all 3 levels. Fully finished walkout basement with recreation room and bar. Kitchen with Corian counters, Stainless appliances, 2 fireplaces, walk-in pantry, breakfast bar and eat-in area with built-in grill. Roof, furnaces(3), A/C's, & windows all have been replaced. Updated throughout. Some of the features include: Main level Master Suite, Sunroom, whole house 20KW emergency generator, a 2 car attached garage, a heated 6 car detached garage/shop, alarm system, 2-40 gal hot water tanks, huge main level laundry/mudroom with dog wash, tornado/bomb shelter and much more. A really unique and wonderful private retreat where wildlife abounds. Possible horse allowed and possible to build one additional home. Close to transportation and shopping.
Property Specifics
| Single Family | |
| — | |
| Contemporary | |
| 1969 | |
| Full,Walkout | |
| — | |
| No | |
| 6 |
| Will | |
| Spring Creek | |
| 0 / Not Applicable | |
| None | |
| Private Well | |
| Septic-Private | |
| 09228002 | |
| 1605033010170000 |
Property History
| DATE: | EVENT: | PRICE: | SOURCE: |
|---|---|---|---|
| 28 Feb, 2017 | Sold | $455,000 | MRED MLS |
| 6 Nov, 2016 | Under contract | $475,000 | MRED MLS |
| — | Last price change | $499,000 | MRED MLS |
| 16 May, 2016 | Listed for sale | $724,900 | MRED MLS |
Room Specifics
Total Bedrooms: 4
Bedrooms Above Ground: 4
Bedrooms Below Ground: 0
Dimensions: —
Floor Type: Carpet
Dimensions: —
Floor Type: Hardwood
Dimensions: —
Floor Type: Carpet
Full Bathrooms: 4
Bathroom Amenities: Whirlpool,Separate Shower,Handicap Shower,Full Body Spray Shower
Bathroom in Basement: 1
Rooms: Foyer,Game Room,Recreation Room,Sun Room,Other Room
Basement Description: Finished
Other Specifics
| 8 | |
| — | |
| Asphalt,Circular | |
| Patio | |
| Cul-De-Sac,Horses Allowed,Irregular Lot,Landscaped,Stream(s),Wooded | |
| 86X466X425X493X573 | |
| — | |
| Full | |
| Skylight(s), Bar-Dry, Elevator, First Floor Bedroom, First Floor Laundry, First Floor Full Bath | |
| Range, Microwave, Dishwasher, Refrigerator, Bar Fridge | |
| Not in DB | |
| — | |
| — | |
| — | |
| — |
Tax History
| Year | Property Taxes |
|---|---|
| 2017 | $11,305 |
Contact Agent
Nearby Similar Homes
Nearby Sold Comparables
Contact Agent
Listing Provided By
Coldwell Banker The Real Estate Group





