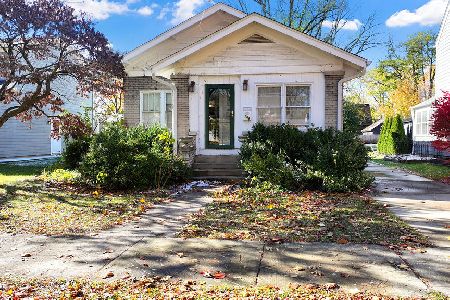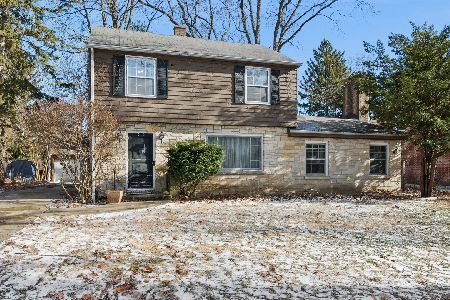1440 Downer Place, Aurora, Illinois 60506
$250,000
|
Sold
|
|
| Status: | Closed |
| Sqft: | 1,798 |
| Cost/Sqft: | $142 |
| Beds: | 4 |
| Baths: | 3 |
| Year Built: | 1952 |
| Property Taxes: | $7,919 |
| Days On Market: | 2524 |
| Lot Size: | 0,28 |
Description
On the Boulevard!! Car enthusiast, small business owners and entrepreneurs...check this out! This 3 bedroom 2.5 bath ranch has a super terrific hidden surprise! Custom build 4 car on the floor garage will accommodate 6 cars with lifts, knotty pine paneling and office/work space too plus covered patio! Into retro? Kitchen has original St. Charles Kitchen steel cabs featured in their marketing catalog from the 1950's. Full finished basement with wet bar & fireplace and 4th bedroom. Open living/dining room combo w/ built in cabs and another fabulous fireplace. Hardwood flooring throughout, sweet enclosed patio out back, hall bath updated, walk up finished attic space could be 5th bedroom. Open, bright and ready for some new love! Very close to schools at all grades, 5 minutes to Metra, shopping just a few blocks away! Great parks/recreation close by. Don't judge from the street...come on in!
Property Specifics
| Single Family | |
| — | |
| Ranch | |
| 1952 | |
| Full | |
| — | |
| No | |
| 0.28 |
| Kane | |
| — | |
| 0 / Not Applicable | |
| None | |
| Public | |
| Public Sewer | |
| 10293813 | |
| 1520182002 |
Nearby Schools
| NAME: | DISTRICT: | DISTANCE: | |
|---|---|---|---|
|
Grade School
Freeman Elementary School |
129 | — | |
|
Middle School
Washington Middle School |
129 | Not in DB | |
|
High School
West Aurora High School |
129 | Not in DB | |
Property History
| DATE: | EVENT: | PRICE: | SOURCE: |
|---|---|---|---|
| 25 Jul, 2019 | Sold | $250,000 | MRED MLS |
| 2 Jun, 2019 | Under contract | $255,000 | MRED MLS |
| — | Last price change | $260,000 | MRED MLS |
| 28 Feb, 2019 | Listed for sale | $260,000 | MRED MLS |
Room Specifics
Total Bedrooms: 5
Bedrooms Above Ground: 4
Bedrooms Below Ground: 1
Dimensions: —
Floor Type: Hardwood
Dimensions: —
Floor Type: Hardwood
Dimensions: —
Floor Type: Carpet
Dimensions: —
Floor Type: —
Full Bathrooms: 3
Bathroom Amenities: Double Sink
Bathroom in Basement: 1
Rooms: Bedroom 5,Recreation Room
Basement Description: Finished
Other Specifics
| 4 | |
| Concrete Perimeter | |
| Concrete,Circular | |
| Patio, Screened Patio, Storms/Screens, Workshop | |
| — | |
| 76 X 157 | |
| Finished,Interior Stair | |
| Half | |
| Hardwood Floors, First Floor Bedroom, First Floor Full Bath, Built-in Features | |
| Dishwasher, Refrigerator, Cooktop, Built-In Oven, Range Hood | |
| Not in DB | |
| Sidewalks, Street Lights, Street Paved | |
| — | |
| — | |
| Wood Burning |
Tax History
| Year | Property Taxes |
|---|---|
| 2019 | $7,919 |
Contact Agent
Nearby Similar Homes
Nearby Sold Comparables
Contact Agent
Listing Provided By
eXp Realty







