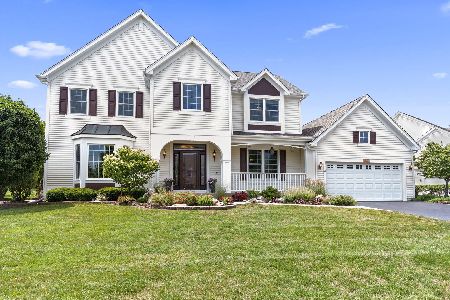1431 Fairhills Drive, West Dundee, Illinois 60118
$380,000
|
Sold
|
|
| Status: | Closed |
| Sqft: | 2,800 |
| Cost/Sqft: | $143 |
| Beds: | 4 |
| Baths: | 3 |
| Year Built: | 1997 |
| Property Taxes: | $8,301 |
| Days On Market: | 6775 |
| Lot Size: | 0,00 |
Description
The view is breathtaking!! Unbelievable panoramic views of the valley from the sun room. Hardwood floors accent this great kitchen w/maple cab 42" uppers, corian counter, large eating area,pln desk, btlr pntry, opening to fam room and sun room w/frnch drs. Huge walk out basement/rough in for future expansion. Most of the house has been freshly painted. New ceiling fans throughout.New Siding/ roof 2007.Quick close ok
Property Specifics
| Single Family | |
| — | |
| — | |
| 1997 | |
| — | |
| — | |
| No | |
| — |
| Kane | |
| Fairhills Of Canterfield | |
| 288 / Annual | |
| — | |
| — | |
| — | |
| 06577119 | |
| 0327353008 |
Nearby Schools
| NAME: | DISTRICT: | DISTANCE: | |
|---|---|---|---|
|
Grade School
Sleepy Hollow |
300 | — | |
|
Middle School
Dundee Middle School |
300 | Not in DB | |
|
High School
Dundee-crown High School |
300 | Not in DB | |
Property History
| DATE: | EVENT: | PRICE: | SOURCE: |
|---|---|---|---|
| 31 Oct, 2007 | Sold | $380,000 | MRED MLS |
| 21 Oct, 2007 | Under contract | $399,000 | MRED MLS |
| — | Last price change | $409,000 | MRED MLS |
| 6 Jul, 2007 | Listed for sale | $449,900 | MRED MLS |
| 31 Aug, 2018 | Sold | $360,000 | MRED MLS |
| 23 Jul, 2018 | Under contract | $369,000 | MRED MLS |
| 7 May, 2018 | Listed for sale | $369,000 | MRED MLS |
Room Specifics
Total Bedrooms: 4
Bedrooms Above Ground: 4
Bedrooms Below Ground: 0
Dimensions: —
Floor Type: —
Dimensions: —
Floor Type: —
Dimensions: —
Floor Type: —
Full Bathrooms: 3
Bathroom Amenities: Whirlpool,Separate Shower,Double Sink
Bathroom in Basement: 0
Rooms: —
Basement Description: —
Other Specifics
| 3 | |
| — | |
| — | |
| — | |
| — | |
| 98X161X127X152 | |
| — | |
| — | |
| — | |
| — | |
| Not in DB | |
| — | |
| — | |
| — | |
| — |
Tax History
| Year | Property Taxes |
|---|---|
| 2007 | $8,301 |
| 2018 | $9,909 |
Contact Agent
Nearby Sold Comparables
Contact Agent
Listing Provided By
Your Choice Real Estate Serv





