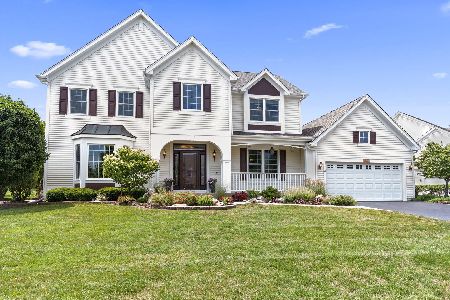1431 Fairhills Drive, West Dundee, Illinois 60118
$360,000
|
Sold
|
|
| Status: | Closed |
| Sqft: | 2,598 |
| Cost/Sqft: | $142 |
| Beds: | 5 |
| Baths: | 4 |
| Year Built: | 1998 |
| Property Taxes: | $9,909 |
| Days On Market: | 2817 |
| Lot Size: | 0,36 |
Description
If you've been searching for a big home in an upscale neighborhood, this is your chance. The formal living and dining rooms are separated from the casual area. The expansive kitchen is open to the family room and perfect for entertaining large groups or just relaxing. A stunning sun room features an abundance of windows and a warm southern exposure. Relax in the summer evenings on the wide deck overlooking a great yard, public green space and a great view beyond. A convenient first floor laundry can double as a mud-room for your outdoor gear. The oversize master suite will get high marks for the vaulted ceiling, a big walk-in closet, and a master bath featuring a whirlpool tub, separate shower and double bowl vanity. The walkout lower level provides a humongous recreation room, a full bathroom, and fifth bedroom. The space is configured for a second kitchen making a comfortable in-law arrangement possible here. Minutes to I-90 and the Big Timber Metra station.
Property Specifics
| Single Family | |
| — | |
| Contemporary | |
| 1998 | |
| Full,Walkout | |
| HAMILTON | |
| No | |
| 0.36 |
| Kane | |
| Fairhills Of Canterfield | |
| 250 / Annual | |
| Insurance | |
| Public | |
| Public Sewer | |
| 09941911 | |
| 0327353008 |
Nearby Schools
| NAME: | DISTRICT: | DISTANCE: | |
|---|---|---|---|
|
Grade School
Sleepy Hollow Elementary School |
300 | — | |
|
Middle School
Dundee Middle School |
300 | Not in DB | |
|
High School
Dundee-crown High School |
300 | Not in DB | |
Property History
| DATE: | EVENT: | PRICE: | SOURCE: |
|---|---|---|---|
| 31 Oct, 2007 | Sold | $380,000 | MRED MLS |
| 21 Oct, 2007 | Under contract | $399,000 | MRED MLS |
| — | Last price change | $409,000 | MRED MLS |
| 6 Jul, 2007 | Listed for sale | $449,900 | MRED MLS |
| 31 Aug, 2018 | Sold | $360,000 | MRED MLS |
| 23 Jul, 2018 | Under contract | $369,000 | MRED MLS |
| 7 May, 2018 | Listed for sale | $369,000 | MRED MLS |
Room Specifics
Total Bedrooms: 5
Bedrooms Above Ground: 5
Bedrooms Below Ground: 0
Dimensions: —
Floor Type: Carpet
Dimensions: —
Floor Type: Carpet
Dimensions: —
Floor Type: Carpet
Dimensions: —
Floor Type: —
Full Bathrooms: 4
Bathroom Amenities: Whirlpool,Separate Shower,Double Sink
Bathroom in Basement: 1
Rooms: Heated Sun Room,Recreation Room,Foyer,Utility Room-Lower Level,Storage,Bedroom 5,Eating Area,Kitchen
Basement Description: Finished
Other Specifics
| 3 | |
| Concrete Perimeter | |
| Asphalt | |
| Deck, Patio, Porch, Storms/Screens | |
| Irregular Lot,Landscaped | |
| 96X171X126X164 | |
| Unfinished | |
| Full | |
| Vaulted/Cathedral Ceilings, Hardwood Floors, In-Law Arrangement, First Floor Laundry | |
| Range, Microwave, Dishwasher, Refrigerator, Washer, Dryer, Disposal | |
| Not in DB | |
| Sidewalks, Street Lights, Street Paved | |
| — | |
| — | |
| — |
Tax History
| Year | Property Taxes |
|---|---|
| 2007 | $8,301 |
| 2018 | $9,909 |
Contact Agent
Nearby Sold Comparables
Contact Agent
Listing Provided By
RE/MAX Suburban





