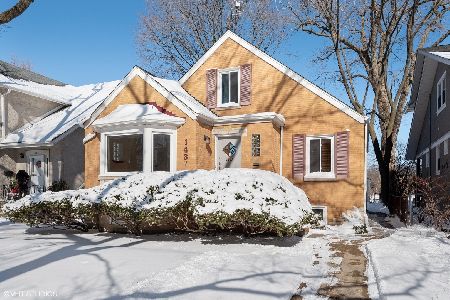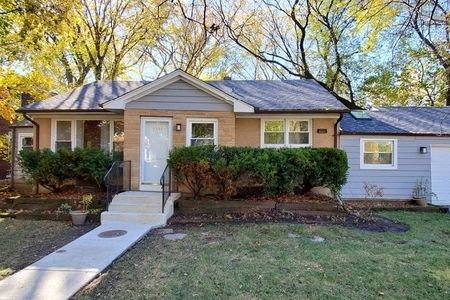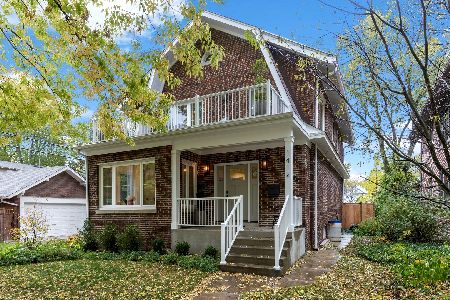1431 Noyes Street, Evanston, Illinois 60201
$976,000
|
Sold
|
|
| Status: | Closed |
| Sqft: | 2,500 |
| Cost/Sqft: | $380 |
| Beds: | 5 |
| Baths: | 3 |
| Year Built: | 1913 |
| Property Taxes: | $17,595 |
| Days On Market: | 241 |
| Lot Size: | 0,00 |
Description
Classic Brick home in prime Evanston location. Minutes to Northwestern, Metra, El, Central Street shopping, restaurants, shops, Noyes Cultural Arts Center, running/bike trails and Canal Shores golf. This well-built gem includes 5 Bedrooms and 2.5 Baths with details that accommodate today's lifestyles, The welcoming foyer offers a glimpse of this home's classic charm with Arts and Crafts touches throughout all floors. The first floor features a large sunroom, an even larger living room with fireplace and a dining room with built-ins and custom woodworking details. The updated kitchen is a chef's dream, complete with stainless steel appliances, Wolf cooktop, Bosch dishwasher, double ovens, custom cabinetry, pantry shelving and a coffee bar area. The casual breakfast area overlooks the rear yard and provides enough space for the family. Access the large deck from the dining room or kitchen and enjoy the serenity and quiet it provides. This is an ideal spot for entertaining or enjoying a meal with the family. The second floor features a super-sized primary bedroom with two generous cedar closets, two additional bedrooms and a heated space ideal as an office or reading area that looks out onto the golf course. The wide staircase to the third floor leads to two additional bedrooms and a full bath. The basement provides loads of storage and a workroom large enough for a woodworking shop or perfect for the hobbyist. Excellent closet and storage throughout the home. The property includes a detached 2-car garage. Water main installed 2024. Roof replaced in 2019. New Boiler in 2024. Space pac on 1st floor 2019, 2nd and 3rd floors 2022. New rear deck in 2023. This home has been well maintained and is ready for you to enjoy all it has to offer.
Property Specifics
| Single Family | |
| — | |
| — | |
| 1913 | |
| — | |
| — | |
| No | |
| — |
| Cook | |
| — | |
| — / Not Applicable | |
| — | |
| — | |
| — | |
| 12368552 | |
| 10124110060000 |
Nearby Schools
| NAME: | DISTRICT: | DISTANCE: | |
|---|---|---|---|
|
High School
Evanston Twp High School |
202 | Not in DB | |
Property History
| DATE: | EVENT: | PRICE: | SOURCE: |
|---|---|---|---|
| 1 Aug, 2025 | Sold | $976,000 | MRED MLS |
| 28 May, 2025 | Under contract | $950,000 | MRED MLS |
| 23 May, 2025 | Listed for sale | $950,000 | MRED MLS |

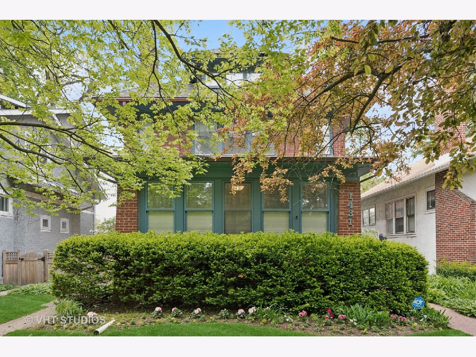
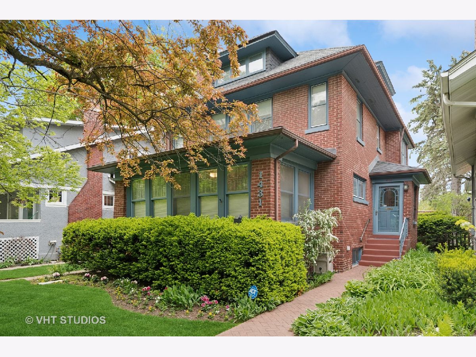
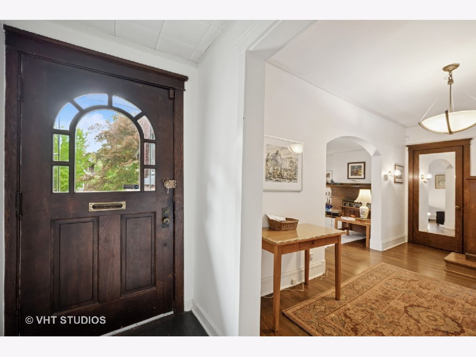
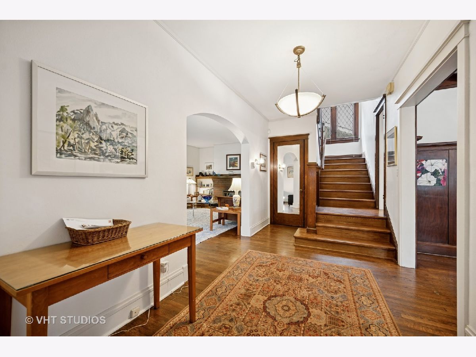
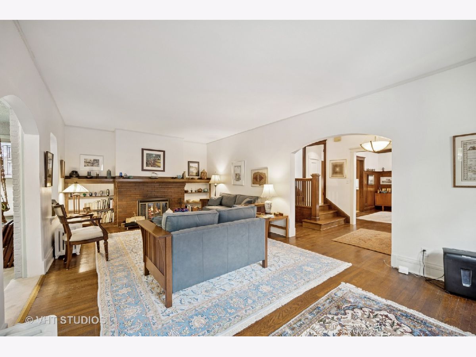
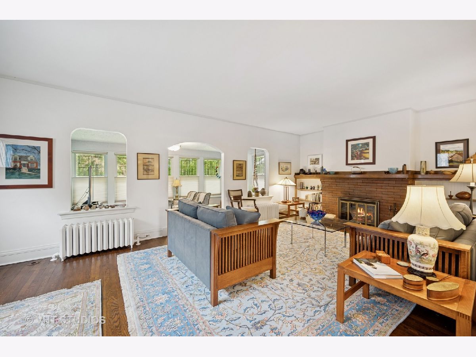
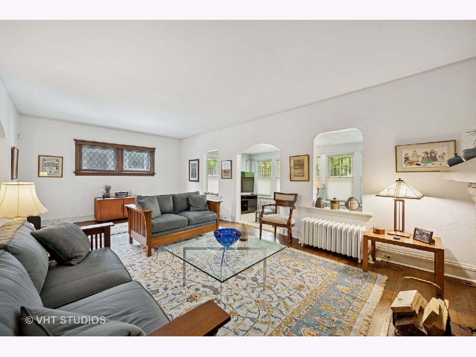
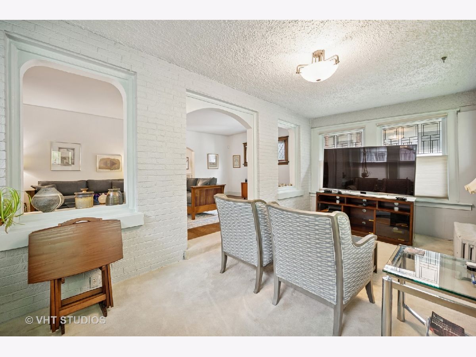
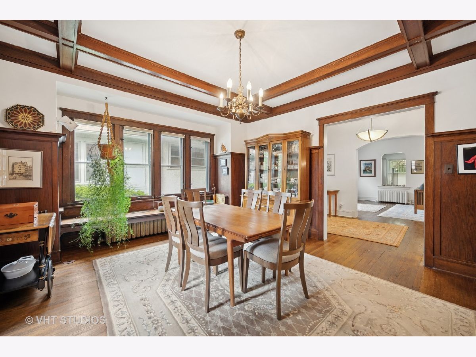
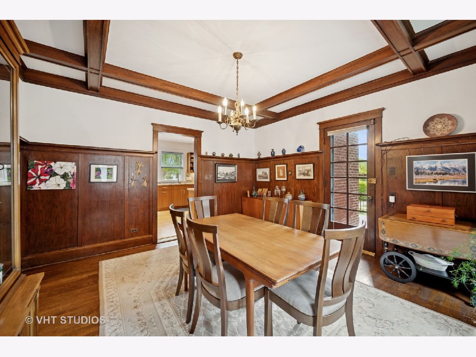
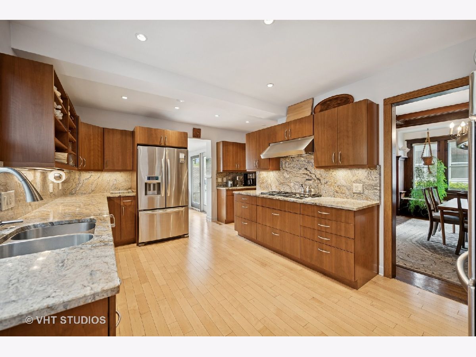
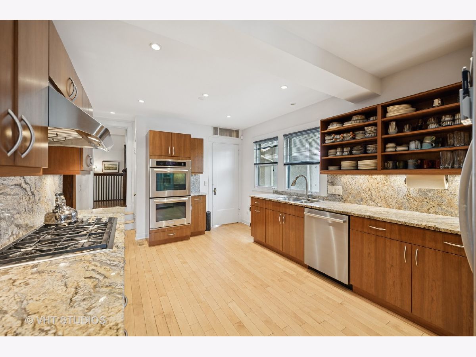
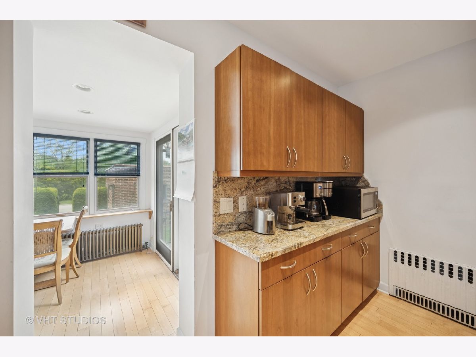
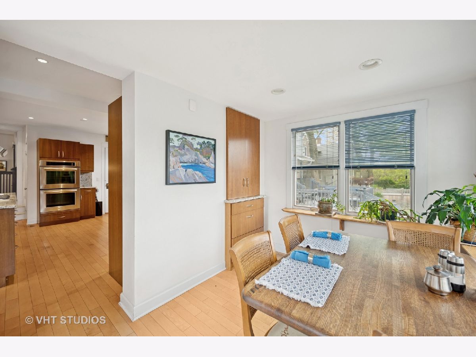
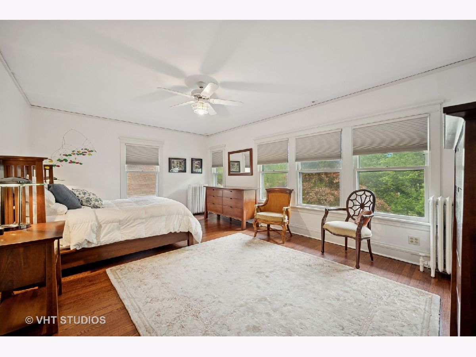
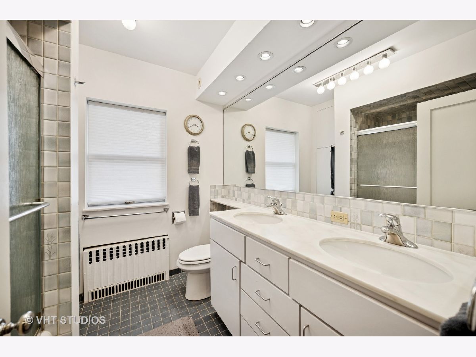
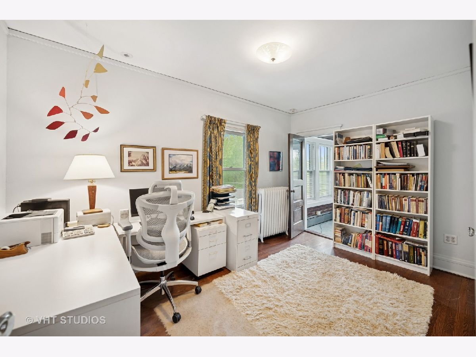
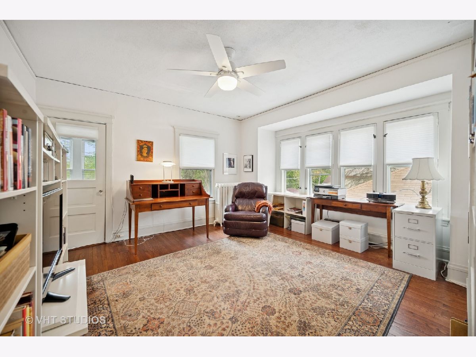
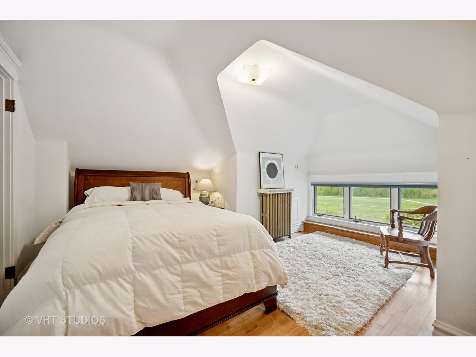
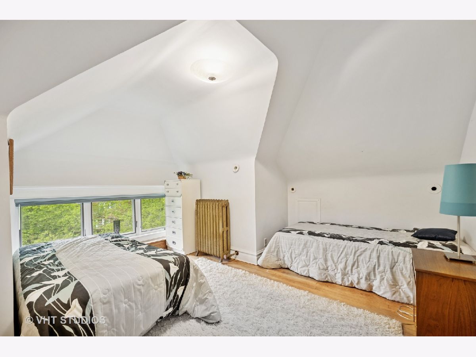
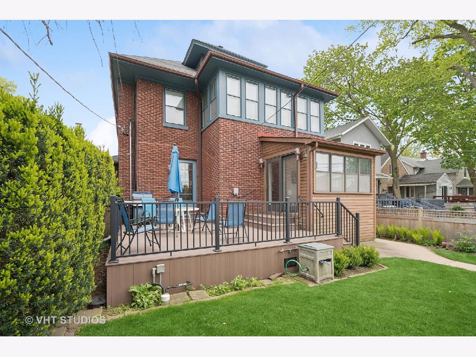
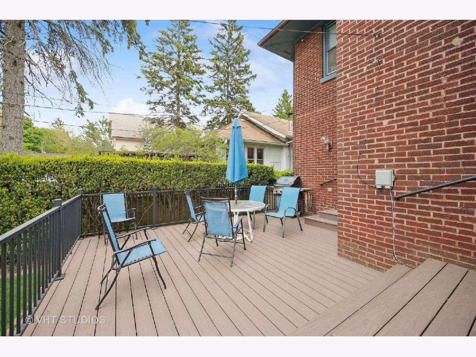
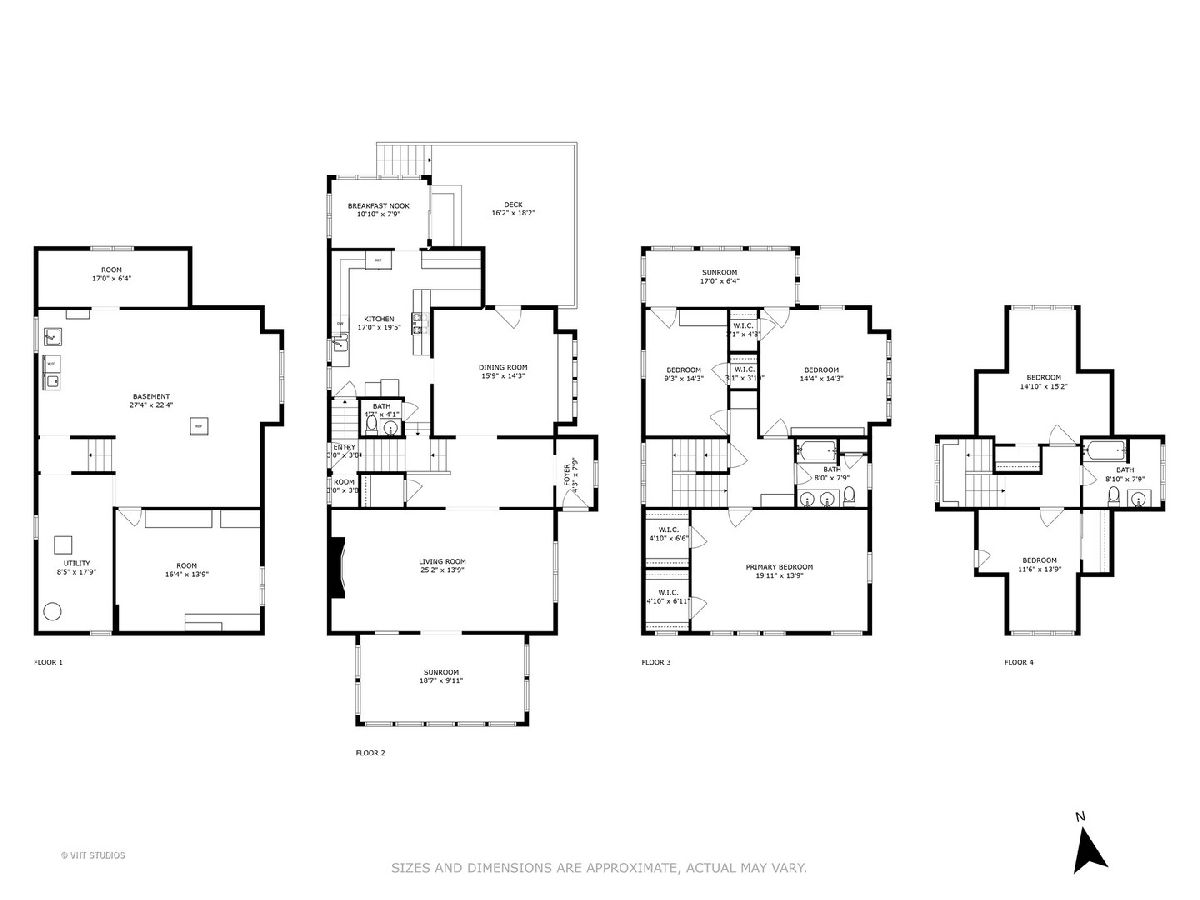
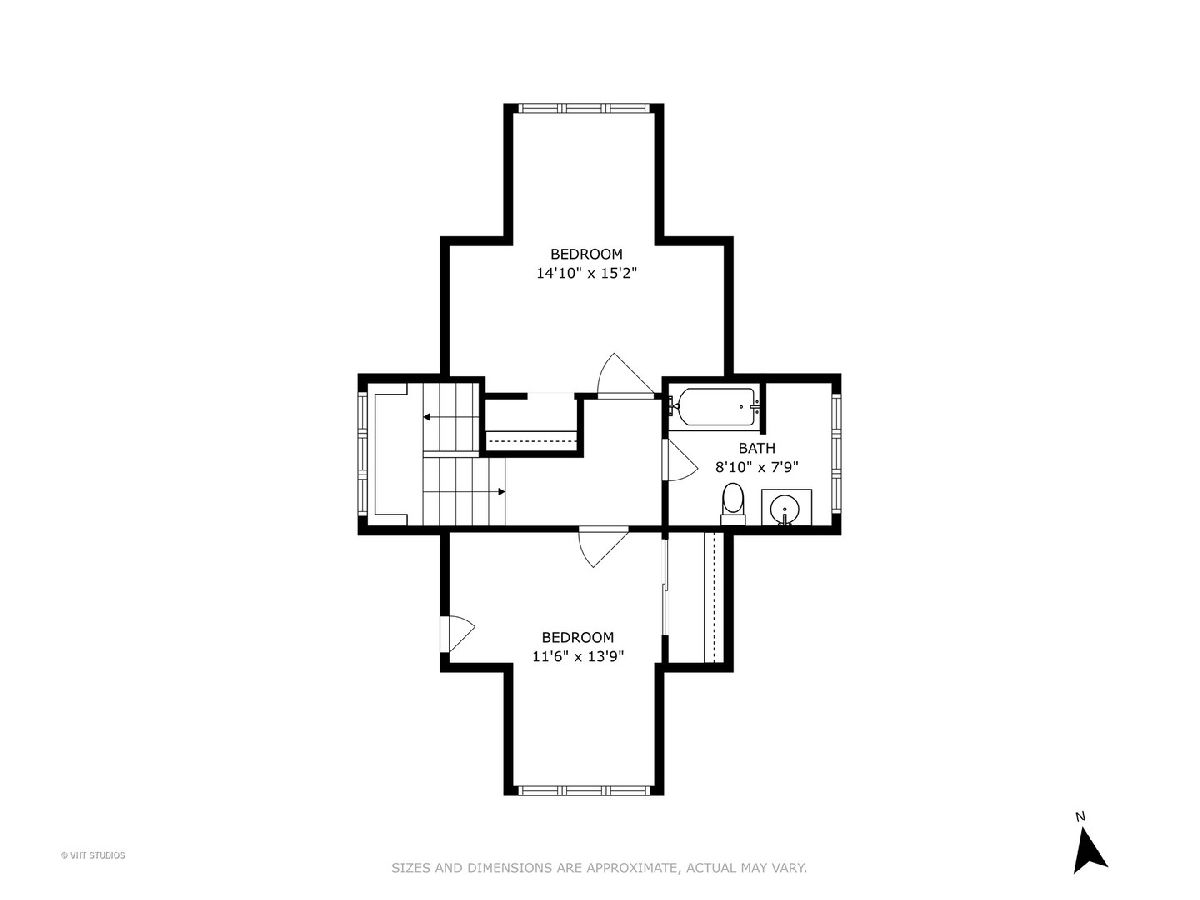
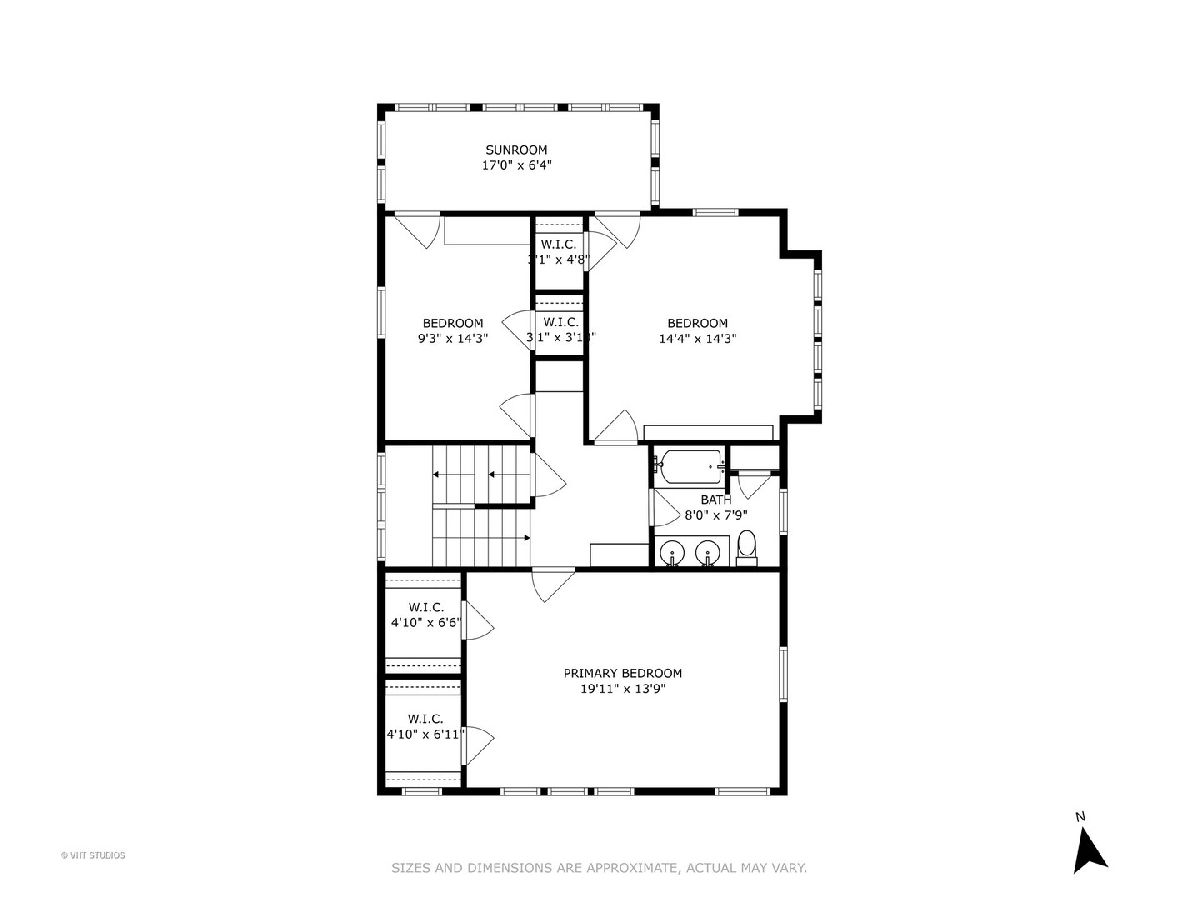
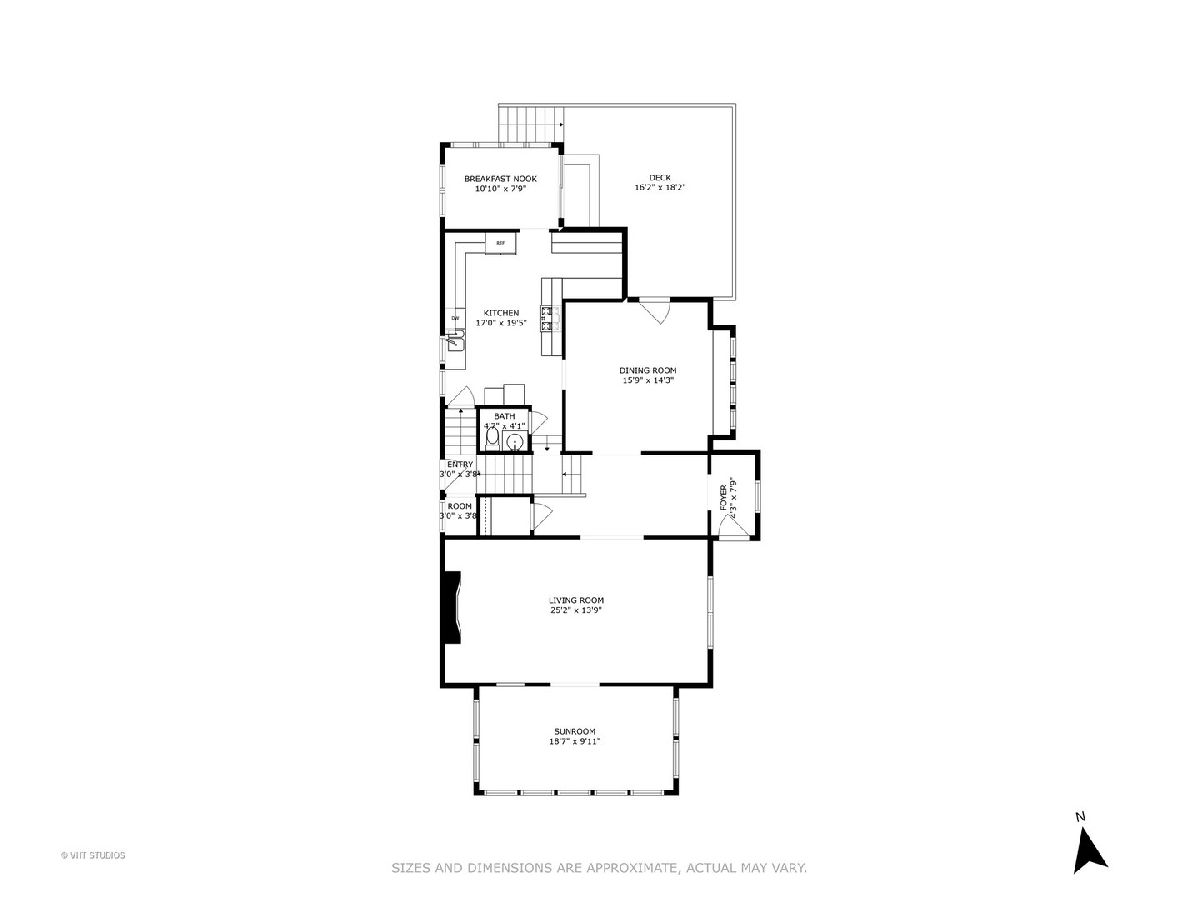
Room Specifics
Total Bedrooms: 5
Bedrooms Above Ground: 5
Bedrooms Below Ground: 0
Dimensions: —
Floor Type: —
Dimensions: —
Floor Type: —
Dimensions: —
Floor Type: —
Dimensions: —
Floor Type: —
Full Bathrooms: 3
Bathroom Amenities: —
Bathroom in Basement: 0
Rooms: —
Basement Description: —
Other Specifics
| 2 | |
| — | |
| — | |
| — | |
| — | |
| 40 X 140 | |
| — | |
| — | |
| — | |
| — | |
| Not in DB | |
| — | |
| — | |
| — | |
| — |
Tax History
| Year | Property Taxes |
|---|---|
| 2025 | $17,595 |
Contact Agent
Nearby Similar Homes
Nearby Sold Comparables
Contact Agent
Listing Provided By
Baird & Warner








