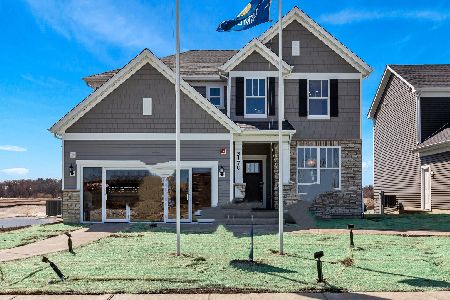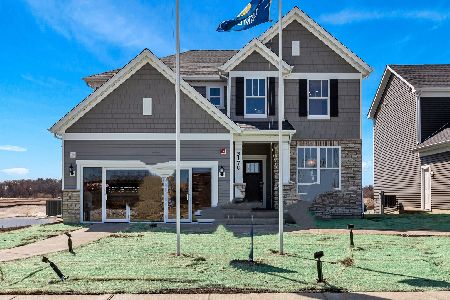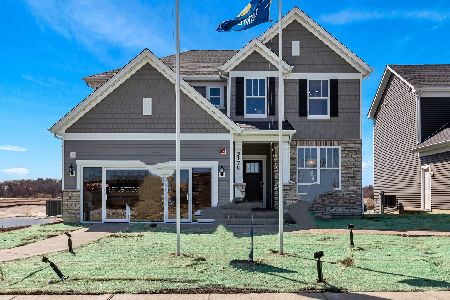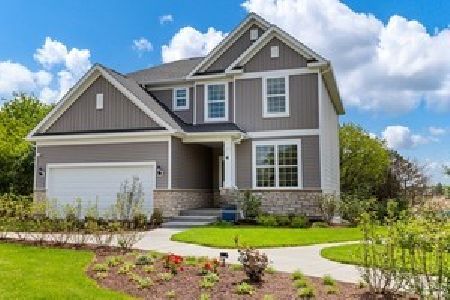2451 Chadwick Way, Mundelein, Illinois 60060
$305,000
|
Sold
|
|
| Status: | Closed |
| Sqft: | 2,571 |
| Cost/Sqft: | $126 |
| Beds: | 4 |
| Baths: | 3 |
| Year Built: | 1999 |
| Property Taxes: | $8,864 |
| Days On Market: | 2280 |
| Lot Size: | 0,31 |
Description
Look no further! This fabulous Portsmouth model located in the highly rated Fremont school district has everything you want and more! This 4 bedroom, 2.5 bath home boasts hardwood floors, 9' ceilings and soaring 2 story entry way. Eat-in kitchen has an island, breakfast bar, built in desk area, pantry, and opens to the spacious sun filled family room complete with fireplace for those cozy cold winter nights! Master bedroom suite with master bath has large walk in closet, his and her sinks, jacuzzi tub and walk in shower. Nice landscaped yard perfect for entertaining with paver brick patio. 1st floor laundry/mud room with easy access to the 2 car garage. Finished basement with rec room and large crawl space for extra storage. New roof, furnace and hot water heater. Minutes to parks, shopping, restaurants, Metra, library and park district (with Barefoot Bay water park). Don't miss out, schedule a showing today you won't be disappointed!
Property Specifics
| Single Family | |
| — | |
| — | |
| 1999 | |
| Partial | |
| — | |
| No | |
| 0.31 |
| Lake | |
| Longmeadow Estates | |
| 75 / Annual | |
| Other | |
| Lake Michigan,Public | |
| Public Sewer, Sewer-Storm | |
| 10559123 | |
| 10143030190000 |
Nearby Schools
| NAME: | DISTRICT: | DISTANCE: | |
|---|---|---|---|
|
Grade School
Fremont Elementary School |
79 | — | |
|
Middle School
Fremont Middle School |
79 | Not in DB | |
|
High School
Mundelein Cons High School |
120 | Not in DB | |
Property History
| DATE: | EVENT: | PRICE: | SOURCE: |
|---|---|---|---|
| 20 Mar, 2020 | Sold | $305,000 | MRED MLS |
| 10 Jan, 2020 | Under contract | $324,000 | MRED MLS |
| — | Last price change | $329,000 | MRED MLS |
| 27 Oct, 2019 | Listed for sale | $339,000 | MRED MLS |
Room Specifics
Total Bedrooms: 4
Bedrooms Above Ground: 4
Bedrooms Below Ground: 0
Dimensions: —
Floor Type: Carpet
Dimensions: —
Floor Type: Hardwood
Dimensions: —
Floor Type: Carpet
Full Bathrooms: 3
Bathroom Amenities: Whirlpool,Separate Shower,Double Sink
Bathroom in Basement: 0
Rooms: Recreation Room
Basement Description: Finished,Crawl
Other Specifics
| 2 | |
| — | |
| — | |
| Deck, Brick Paver Patio | |
| — | |
| 95X143X95X85 | |
| — | |
| Full | |
| Vaulted/Cathedral Ceilings, Hardwood Floors, First Floor Laundry, Walk-In Closet(s) | |
| Double Oven, Microwave, Dishwasher, Refrigerator, Washer, Dryer, Disposal, Cooktop | |
| Not in DB | |
| Park, Lake, Curbs, Sidewalks, Street Lights, Street Paved | |
| — | |
| — | |
| — |
Tax History
| Year | Property Taxes |
|---|---|
| 2020 | $8,864 |
Contact Agent
Nearby Similar Homes
Nearby Sold Comparables
Contact Agent
Listing Provided By
Homesmart Connect LLC







