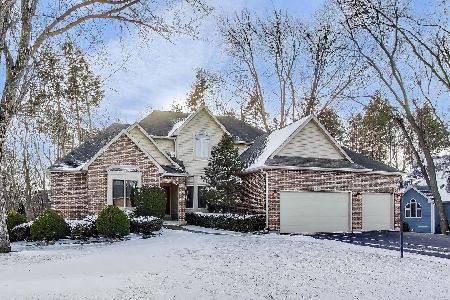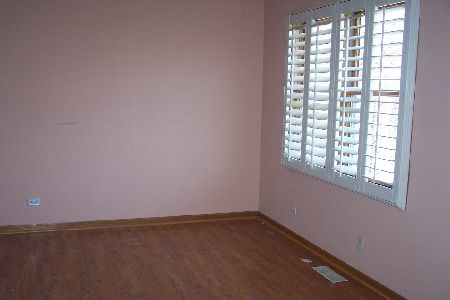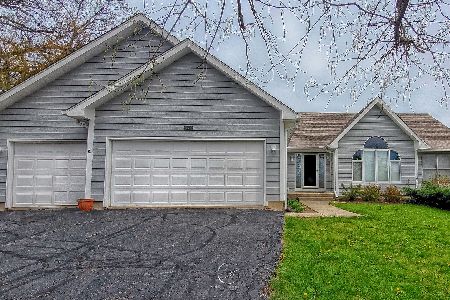1431 Westwood Trail, Woodstock, Illinois 60098
$335,000
|
Sold
|
|
| Status: | Closed |
| Sqft: | 3,165 |
| Cost/Sqft: | $109 |
| Beds: | 4 |
| Baths: | 3 |
| Year Built: | 1989 |
| Property Taxes: | $6,553 |
| Days On Market: | 1593 |
| Lot Size: | 0,75 |
Description
Stately 2-story home in Westwood Lakes Estates with a private wooded 3/4 acre lot.....Gleaming hardwood & ceramic tile floors throughout the 1st floor level.. The open floor plan between the kitchen & the Great room allows plenty of room for entertaining... Separate dining and living rooms provides additional entertainment space or a future 1st floor office area.... The master bedroom suite features a sitting area, large walk-in closet, a luxury bath with separate shower & sky lights. There are four good sized bedrooms on the 2nd floor... The 1,750 square foot walkout basement is ready for your future recreation room, a guest suite, and there is a rough in for a bath & a partially finished fireplace. From the deck/patio area, you can enjoy the beautiful sunsets....This is a very well maintained home.....Only 1 mile to downtown Woodstock Square area, Metra Train, and schools ...2 hour notice please
Property Specifics
| Single Family | |
| — | |
| Traditional | |
| 1989 | |
| Full,Walkout | |
| — | |
| No | |
| 0.75 |
| Mc Henry | |
| Westwood Lakes Estates | |
| 0 / Not Applicable | |
| None | |
| Public | |
| Public Sewer, Sewer-Storm | |
| 11218451 | |
| 1212252009 |
Nearby Schools
| NAME: | DISTRICT: | DISTANCE: | |
|---|---|---|---|
|
Grade School
Westwood Elementary School |
200 | — | |
|
Middle School
Creekside Middle School |
200 | Not in DB | |
|
High School
Woodstock High School |
200 | Not in DB | |
Property History
| DATE: | EVENT: | PRICE: | SOURCE: |
|---|---|---|---|
| 27 Oct, 2021 | Sold | $335,000 | MRED MLS |
| 20 Sep, 2021 | Under contract | $345,000 | MRED MLS |
| 14 Sep, 2021 | Listed for sale | $345,000 | MRED MLS |
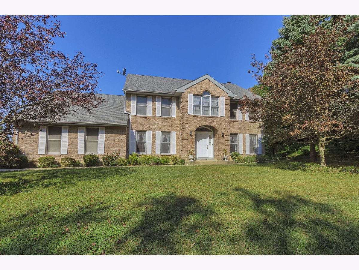
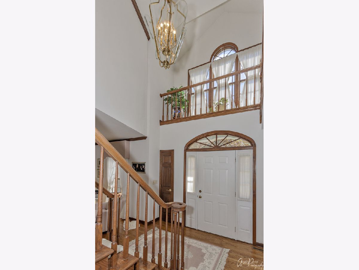
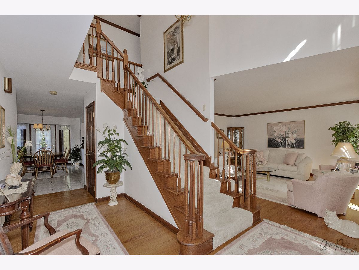
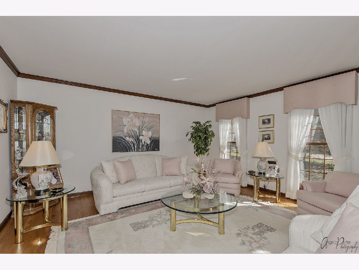
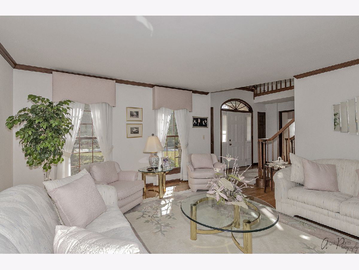
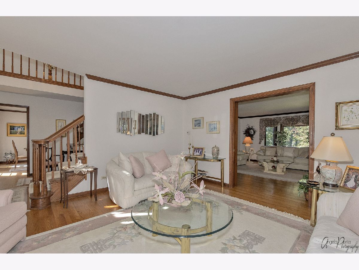
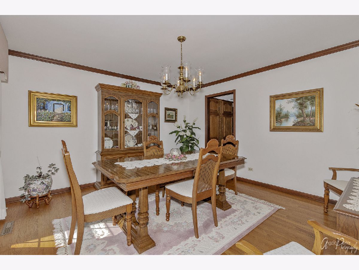
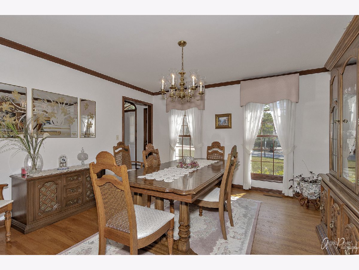
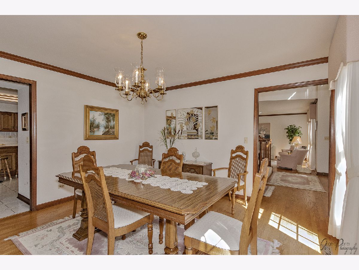
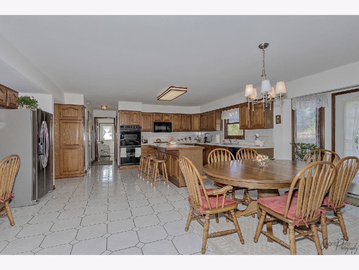
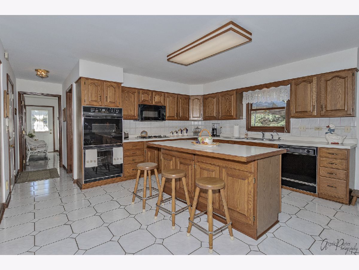
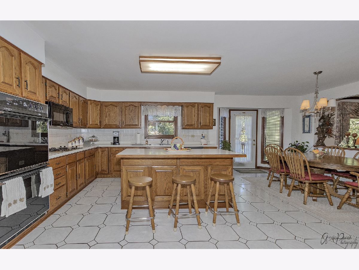
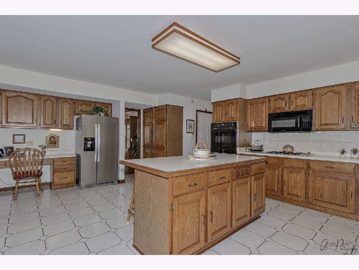
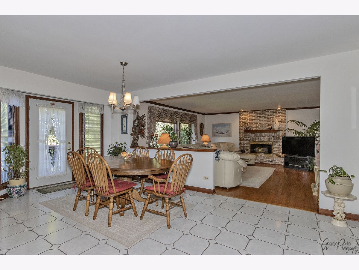
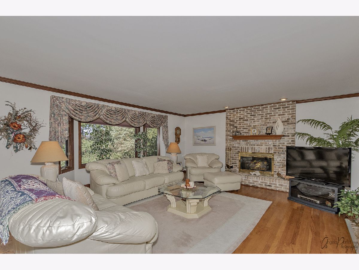
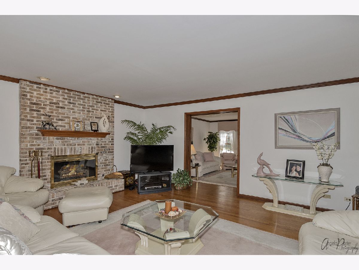
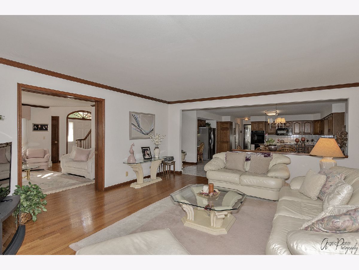
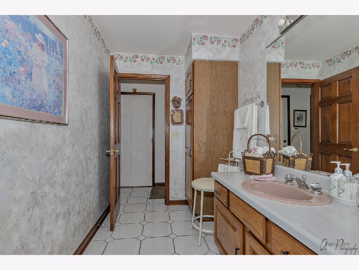
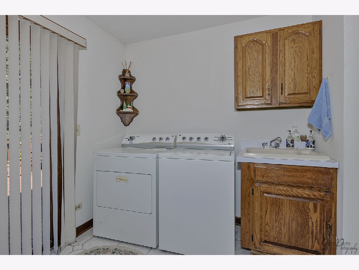
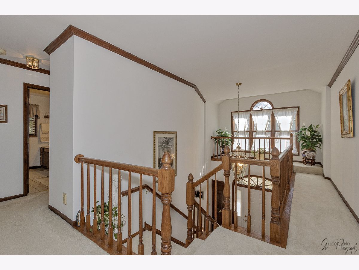
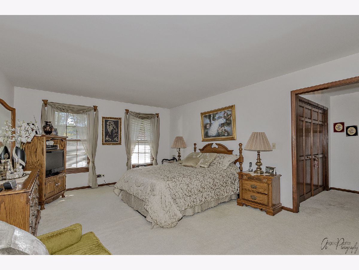
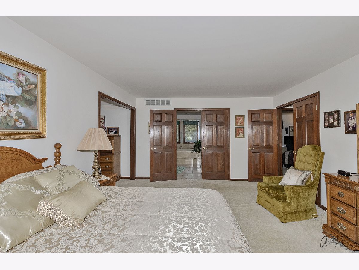
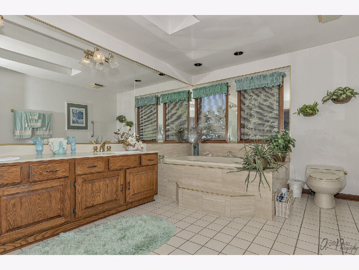
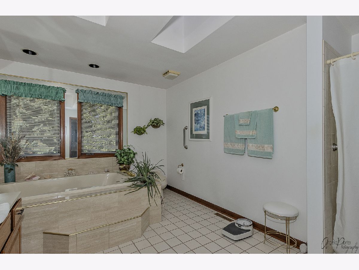
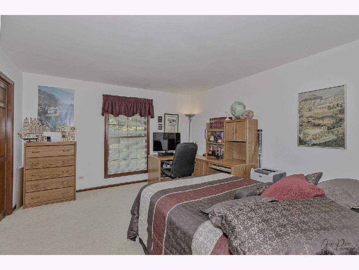
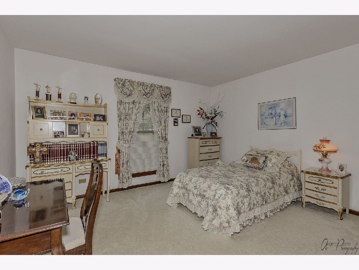
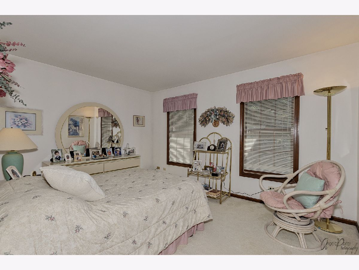
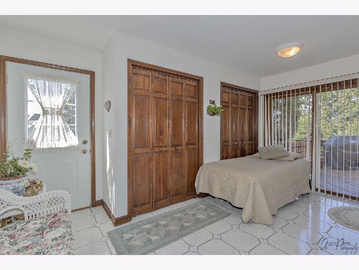
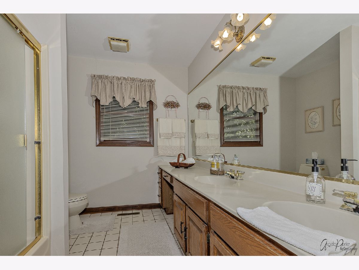
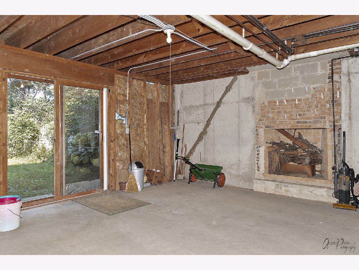
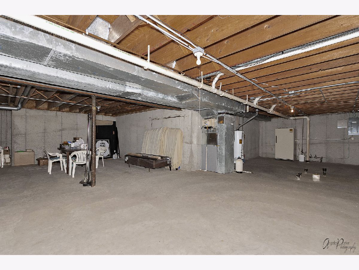
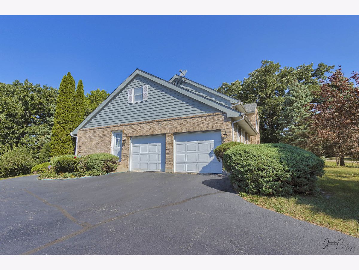
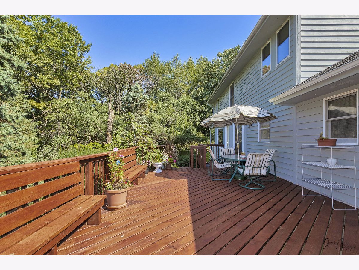
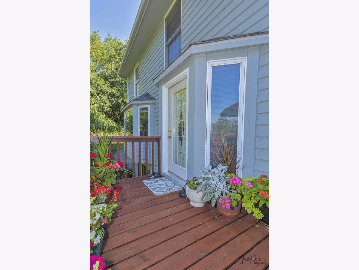
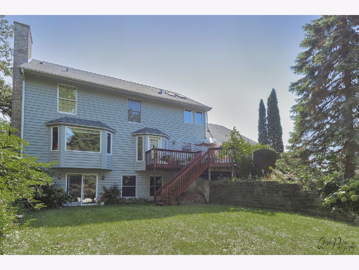
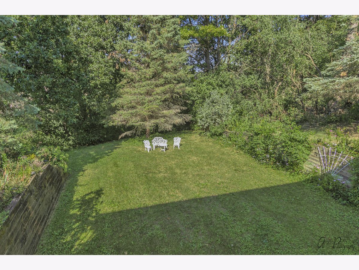
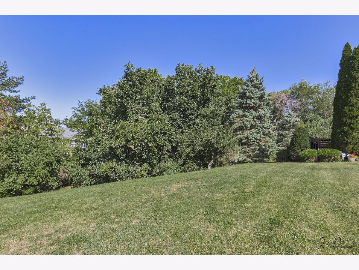
Room Specifics
Total Bedrooms: 4
Bedrooms Above Ground: 4
Bedrooms Below Ground: 0
Dimensions: —
Floor Type: Carpet
Dimensions: —
Floor Type: Carpet
Dimensions: —
Floor Type: Carpet
Full Bathrooms: 3
Bathroom Amenities: Whirlpool,Separate Shower,Double Sink
Bathroom in Basement: 0
Rooms: Breakfast Room,Foyer,Walk In Closet
Basement Description: Unfinished
Other Specifics
| 2 | |
| Concrete Perimeter | |
| Asphalt,Circular | |
| Deck | |
| Corner Lot | |
| 204X170X27X53X115X18X119 | |
| Unfinished | |
| Full | |
| Vaulted/Cathedral Ceilings, Skylight(s), Hardwood Floors, First Floor Laundry | |
| Double Oven, Microwave, Dishwasher, Refrigerator, Washer, Dryer, Disposal | |
| Not in DB | |
| Lake, Street Paved | |
| — | |
| — | |
| Wood Burning, Gas Starter |
Tax History
| Year | Property Taxes |
|---|---|
| 2021 | $6,553 |
Contact Agent
Nearby Similar Homes
Nearby Sold Comparables
Contact Agent
Listing Provided By
CENTURY 21 Roberts & Andrews


