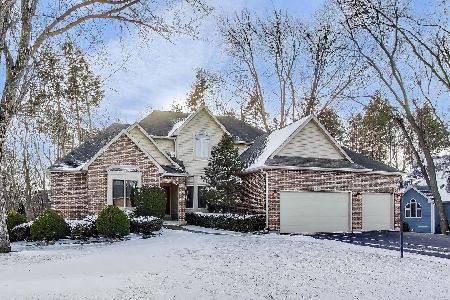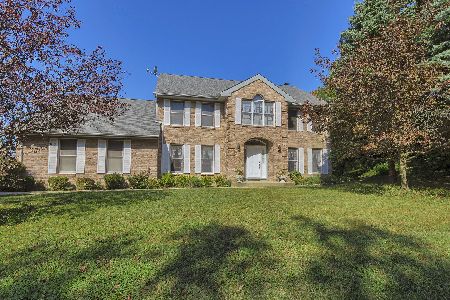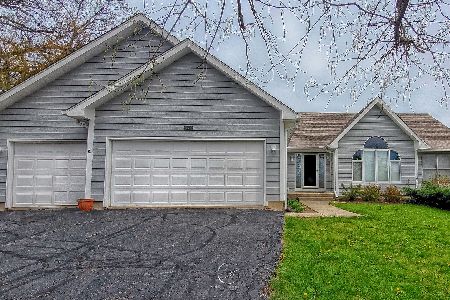1421 Westwood Trail, Woodstock, Illinois 60098
$320,000
|
Sold
|
|
| Status: | Closed |
| Sqft: | 2,600 |
| Cost/Sqft: | $123 |
| Beds: | 4 |
| Baths: | 4 |
| Year Built: | 1991 |
| Property Taxes: | $8,898 |
| Days On Market: | 1752 |
| Lot Size: | 0,75 |
Description
Gorgeous views of the countryside from most of the rooms for you to enjoy.....This private & wooded 3/4 acre lot in Westwood subdivision is close to walking trails in the Conservation parks, and Emricson Park only 1 mile away, and the Woodstock Square only 2 miles away too....You'll love this 4-5 bedroom home with 3 full bathrooms, hardwood floors on the entire 1st floor, a master bedroom suite on the 1st floor, spacious family room/dining room combination with soaring ceilings & fireplace too, 3 more bedrooms on the 2nd floor with 2 more bathrooms, and how about the 3-seasons room off the kitchen for outdoor dining etc.......The walk-out lower level features a recreation room and a 5th bedroom/office..... Quality Pella windows....newer water heater....newer gas furnace & central air....Bank owned...Being sold in As-is condition....no survey....Please allow 2-3 days for a response to your offer.........Priced to sell..........
Property Specifics
| Single Family | |
| — | |
| — | |
| 1991 | |
| Walkout | |
| — | |
| No | |
| 0.75 |
| Mc Henry | |
| Westwood Lakes Estates | |
| 75 / Annual | |
| None | |
| Public | |
| Public Sewer | |
| 11046417 | |
| 1212252008 |
Property History
| DATE: | EVENT: | PRICE: | SOURCE: |
|---|---|---|---|
| 11 Jun, 2021 | Sold | $320,000 | MRED MLS |
| 26 Apr, 2021 | Under contract | $320,000 | MRED MLS |
| — | Last price change | $325,000 | MRED MLS |
| 8 Apr, 2021 | Listed for sale | $325,000 | MRED MLS |
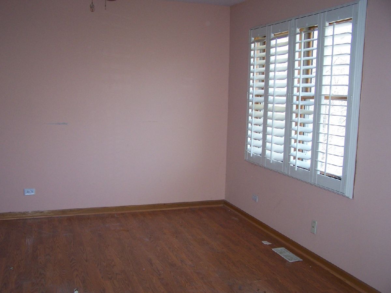
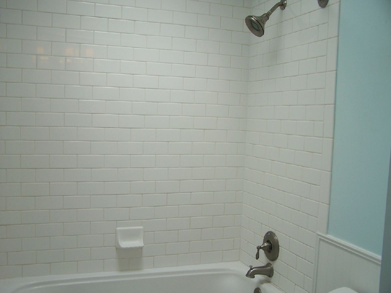
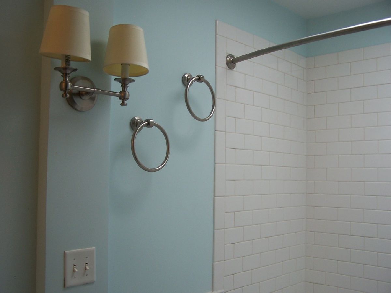
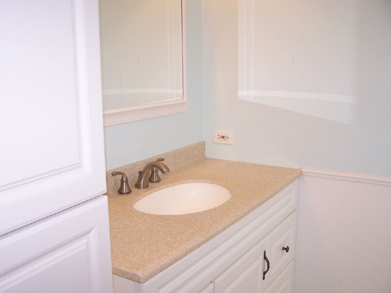
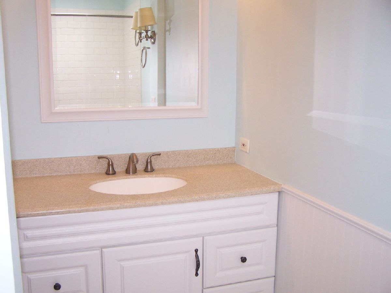
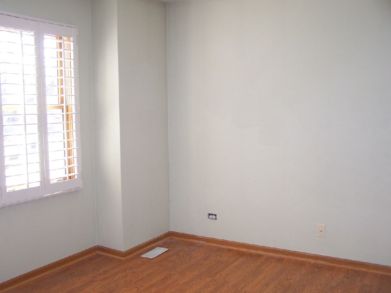
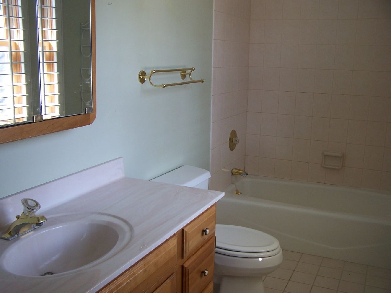
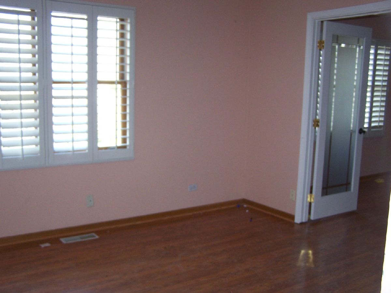
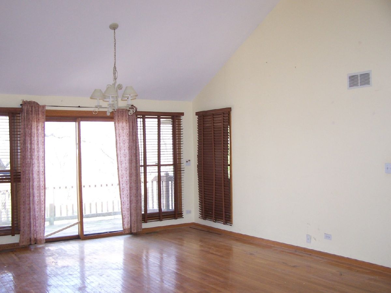
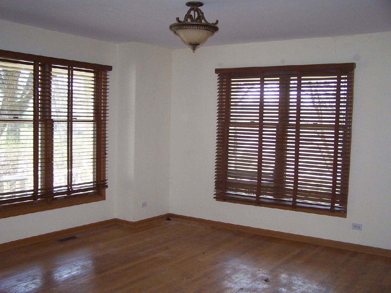
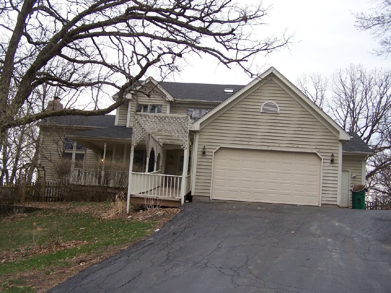
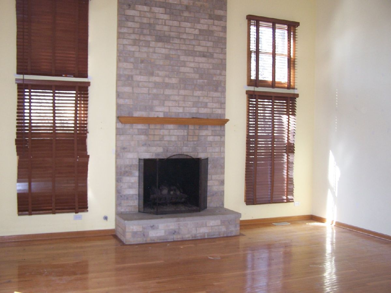
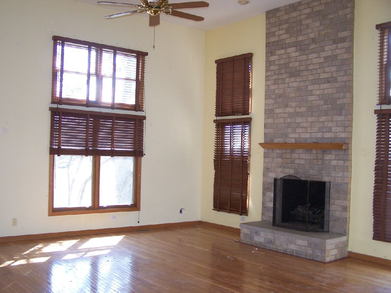
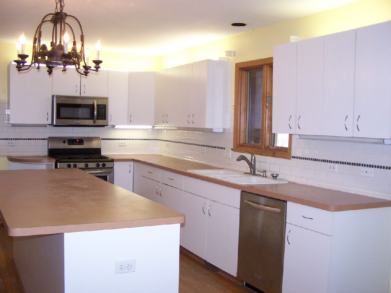
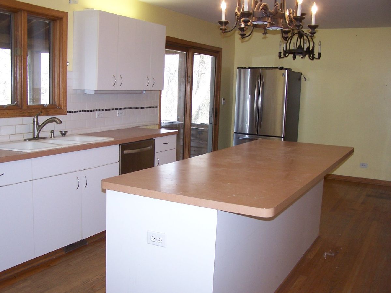
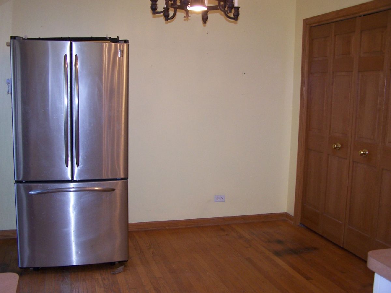
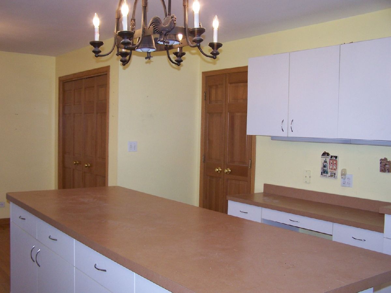
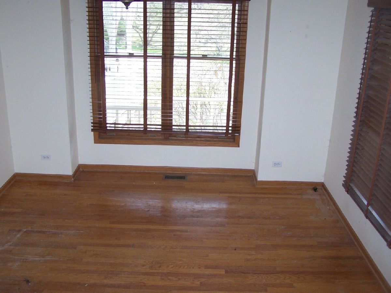
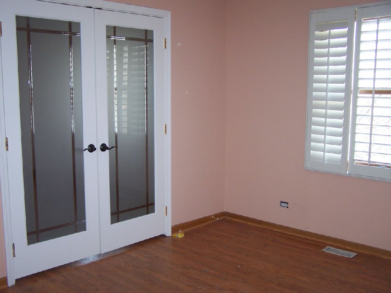
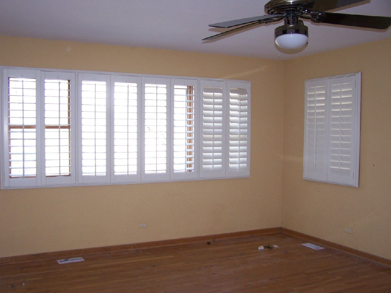
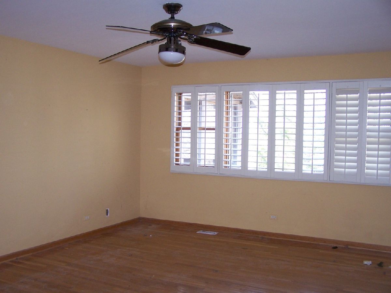
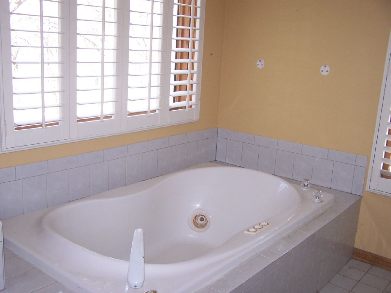
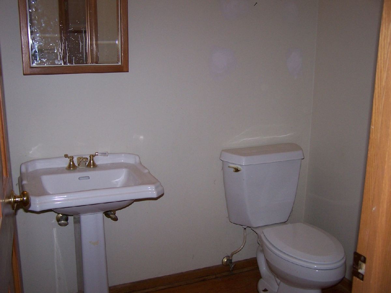
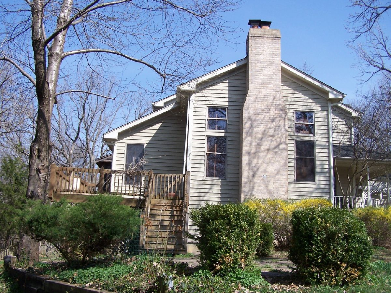
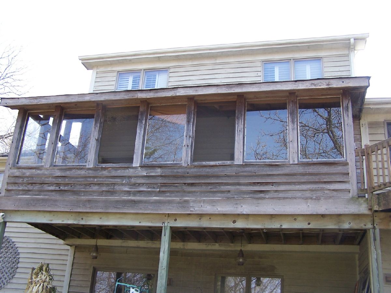
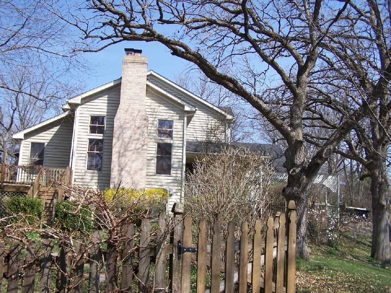
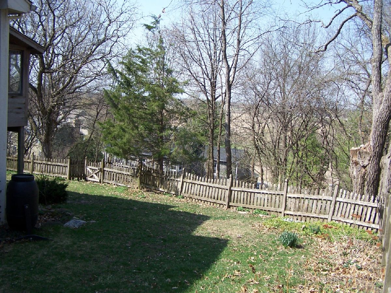
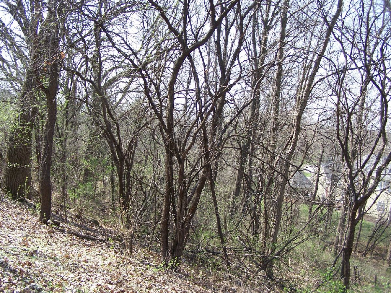
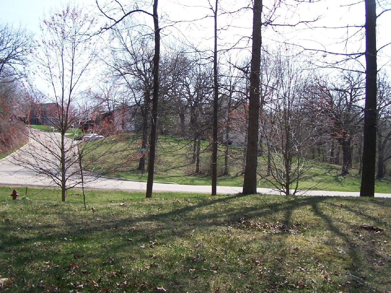
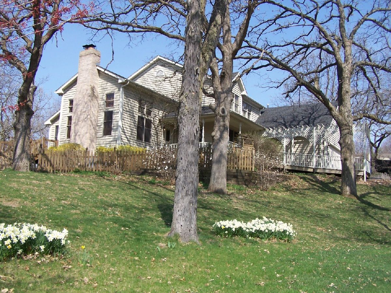
Room Specifics
Total Bedrooms: 4
Bedrooms Above Ground: 4
Bedrooms Below Ground: 0
Dimensions: —
Floor Type: Wood Laminate
Dimensions: —
Floor Type: Wood Laminate
Dimensions: —
Floor Type: Wood Laminate
Full Bathrooms: 4
Bathroom Amenities: —
Bathroom in Basement: 0
Rooms: Screened Porch,Office,Recreation Room
Basement Description: Partially Finished,Exterior Access,Rec/Family Area
Other Specifics
| 2 | |
| — | |
| Asphalt,Side Drive | |
| Balcony, Deck, Patio, Porch Screened | |
| — | |
| 243X174X200X157 | |
| — | |
| Full | |
| Vaulted/Cathedral Ceilings, Skylight(s), Hardwood Floors, Wood Laminate Floors, First Floor Bedroom, First Floor Laundry, Walk-In Closet(s), Ceiling - 10 Foot | |
| Range, Dishwasher, Refrigerator, Washer, Dryer | |
| Not in DB | |
| — | |
| — | |
| — | |
| — |
Tax History
| Year | Property Taxes |
|---|---|
| 2021 | $8,898 |
Contact Agent
Nearby Similar Homes
Nearby Sold Comparables
Contact Agent
Listing Provided By
CENTURY 21 Roberts & Andrews


