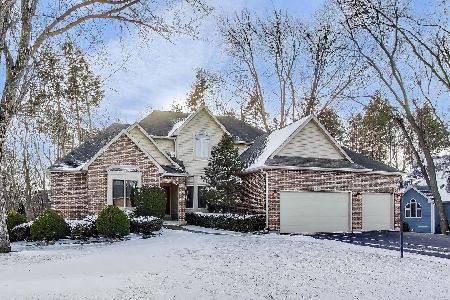14310 Ryan Court, Woodstock, Illinois 60098
$335,000
|
Sold
|
|
| Status: | Closed |
| Sqft: | 3,018 |
| Cost/Sqft: | $116 |
| Beds: | 4 |
| Baths: | 4 |
| Year Built: | 1990 |
| Property Taxes: | $10,606 |
| Days On Market: | 1920 |
| Lot Size: | 0,77 |
Description
Your patience paid off, fall in love with this 3,018 sq ft Victorian style home on a quiet culdesac. There is room for everyone, sitting area for work or study, formal living room makes a great play room, large dining room fits a banquet style table. Settle in the basement for a quieter office space or spread out in the recreation area for movie/game time. The kitchen is a dream for cooking for/with your friends and family. The roof is 5 years old, exterior was painted 4 years ago, garage doors and brick paver patio was done in 2016. There is a ring alarm and keyless entry. Battery back up for the sump pump, excellent storage space in the basement, Great subdivision with a walking path nearby leading to the school!
Property Specifics
| Single Family | |
| — | |
| Victorian | |
| 1990 | |
| Full | |
| CUSTOM VICTORIAN | |
| No | |
| 0.77 |
| Mc Henry | |
| Westwood Lakes Estates | |
| 0 / Not Applicable | |
| None | |
| Public | |
| Public Sewer | |
| 10913019 | |
| 1212276021 |
Nearby Schools
| NAME: | DISTRICT: | DISTANCE: | |
|---|---|---|---|
|
Grade School
Westwood Elementary School |
200 | — | |
|
Middle School
Olson Elementary School |
200 | Not in DB | |
|
High School
Woodstock High School |
200 | Not in DB | |
Property History
| DATE: | EVENT: | PRICE: | SOURCE: |
|---|---|---|---|
| 2 Apr, 2018 | Sold | $310,000 | MRED MLS |
| 29 Jan, 2018 | Under contract | $329,000 | MRED MLS |
| 12 Jan, 2018 | Listed for sale | $329,000 | MRED MLS |
| 21 Jan, 2021 | Sold | $335,000 | MRED MLS |
| 12 Dec, 2020 | Under contract | $349,900 | MRED MLS |
| — | Last price change | $354,000 | MRED MLS |
| 21 Oct, 2020 | Listed for sale | $359,000 | MRED MLS |
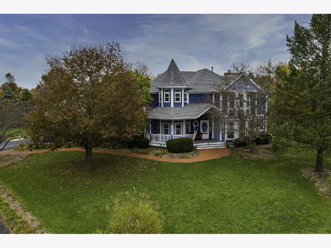
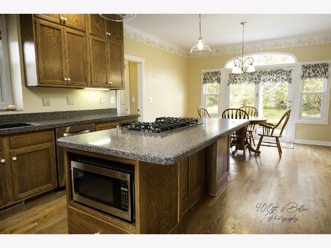
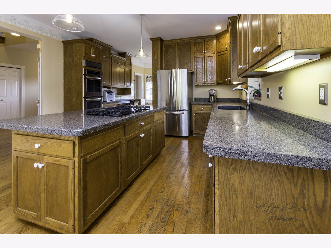
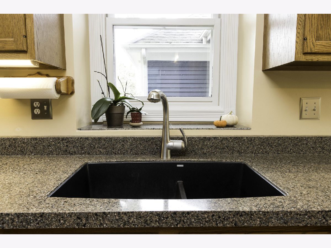
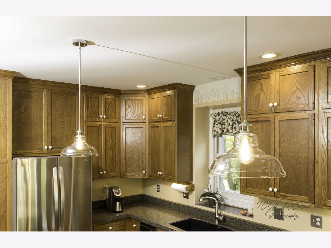
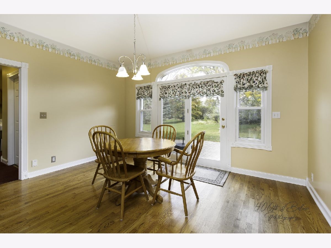
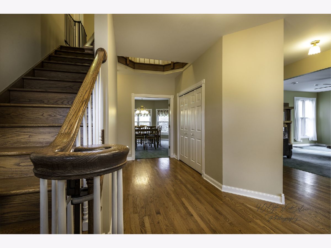
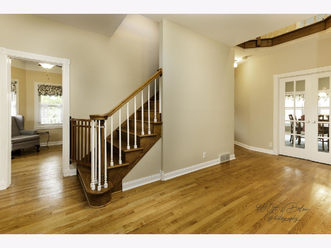
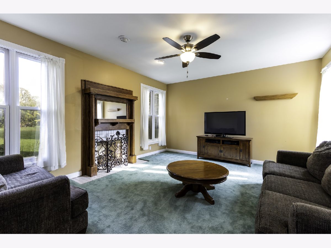
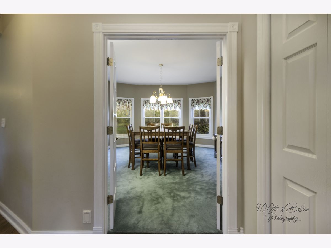
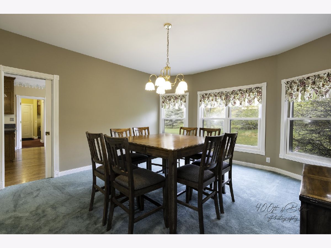
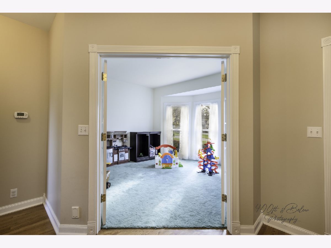
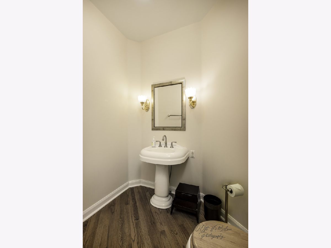
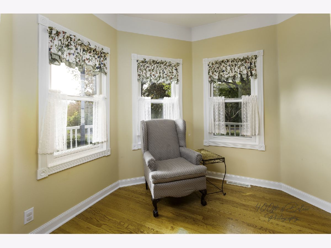
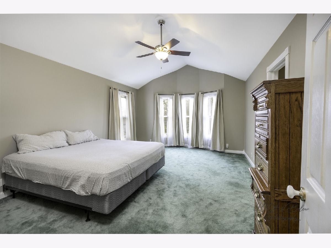
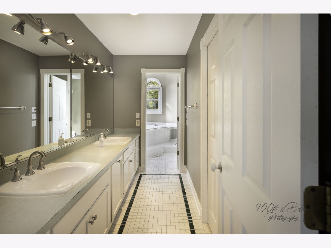
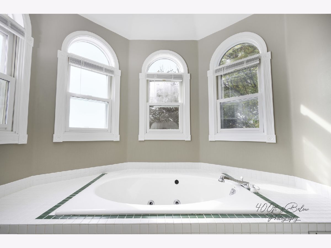
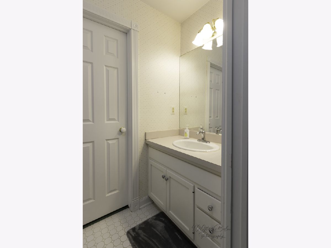
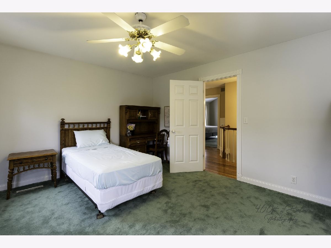
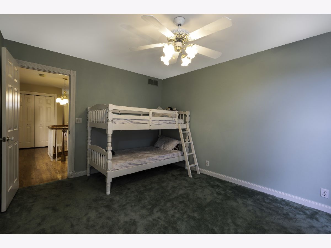
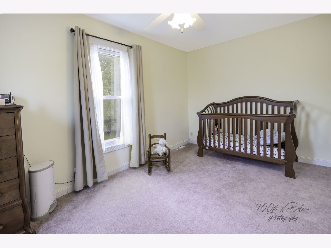
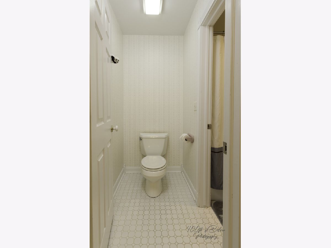
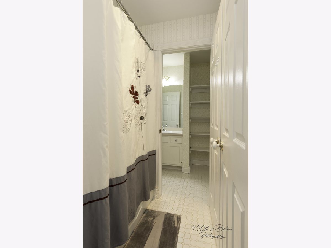
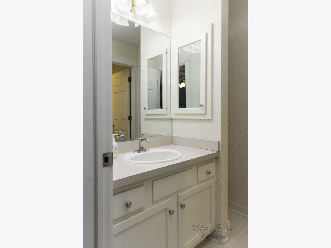
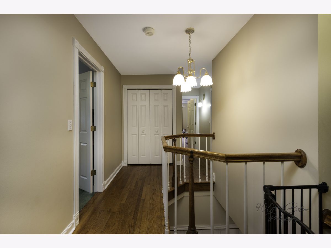
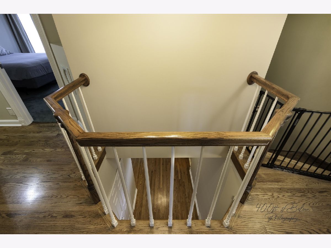
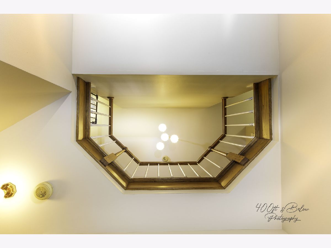
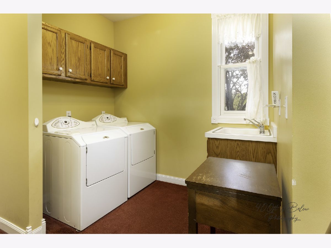
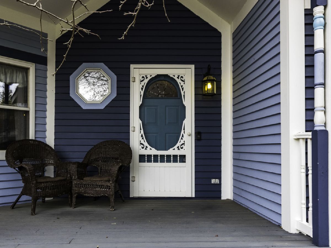
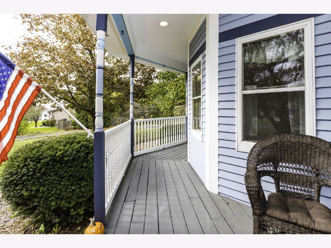
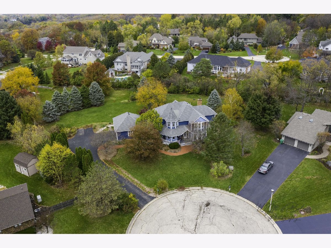
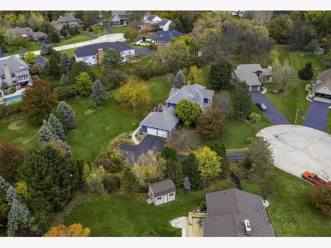
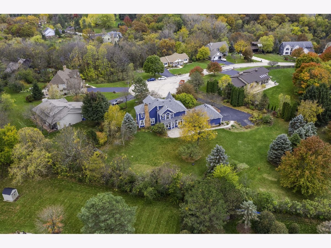
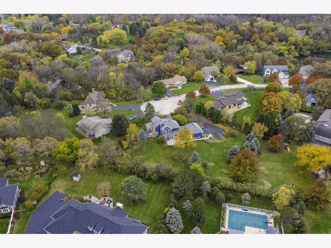
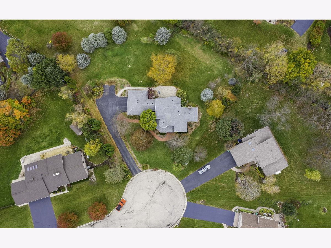
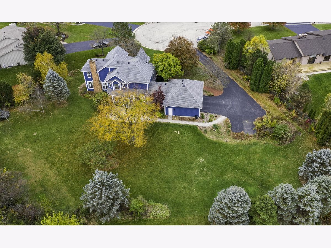
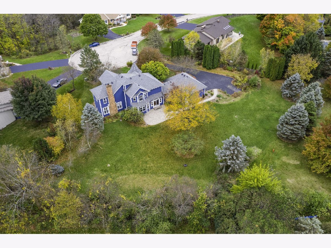
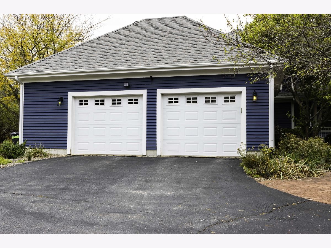
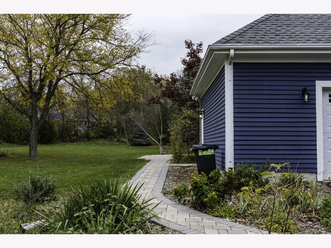
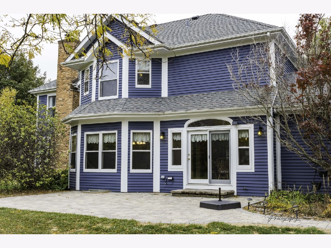
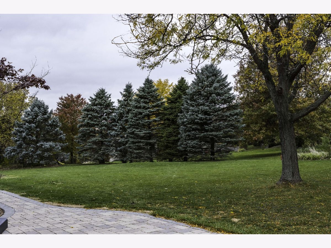
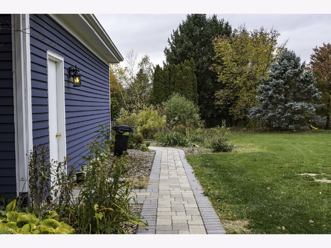
Room Specifics
Total Bedrooms: 4
Bedrooms Above Ground: 4
Bedrooms Below Ground: 0
Dimensions: —
Floor Type: Carpet
Dimensions: —
Floor Type: Carpet
Dimensions: —
Floor Type: Carpet
Full Bathrooms: 4
Bathroom Amenities: Separate Shower,Double Sink,Soaking Tub
Bathroom in Basement: 0
Rooms: Exercise Room,Foyer,Office,Recreation Room,Sitting Room,Storage
Basement Description: Partially Finished
Other Specifics
| 2 | |
| Concrete Perimeter | |
| Asphalt | |
| Patio, Brick Paver Patio, Storms/Screens | |
| Cul-De-Sac,Irregular Lot | |
| 174X47X41X168X130X180 | |
| — | |
| Full | |
| Hardwood Floors, First Floor Laundry, Walk-In Closet(s), Some Carpeting, Some Window Treatmnt, Some Wood Floors | |
| Double Oven, Microwave, Dishwasher, Refrigerator, Washer, Dryer, Disposal, Trash Compactor, Stainless Steel Appliance(s), Cooktop, Gas Cooktop, Wall Oven | |
| Not in DB | |
| Lake, Street Paved | |
| — | |
| — | |
| Gas Log, Gas Starter |
Tax History
| Year | Property Taxes |
|---|---|
| 2018 | $11,442 |
| 2021 | $10,606 |
Contact Agent
Nearby Similar Homes
Nearby Sold Comparables
Contact Agent
Listing Provided By
RE/MAX Plaza

