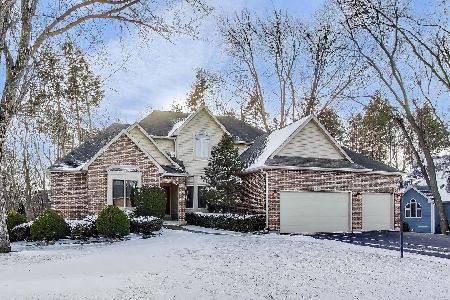14411 Trinity Court, Woodstock, Illinois 60098
$360,000
|
Sold
|
|
| Status: | Closed |
| Sqft: | 4,172 |
| Cost/Sqft: | $96 |
| Beds: | 4 |
| Baths: | 3 |
| Year Built: | 1996 |
| Property Taxes: | $10,707 |
| Days On Market: | 3901 |
| Lot Size: | 0,66 |
Description
This expansive walk-out ranch home is both warm and inviting. The floor plan offers total flexibility for both relaxing and/or entertaining. On the main floor you will find: a Great Room with Fireplace; an intimate Dining Room and Gourmet Kitchen; Three Season Screened Porch; Master Suite including a spa-like Bath. Bedroom #3 is currently being used as a Home Office. It's on the Lower Level that you will find Bedroom #4 and a Family Room with a Raised Hearth Fireplace for cozy evenings. There also is RADIANT HEAT on the Lower Level floors for total comfort. In the Recreation Room area you'll enjoy a "top shelf" Wet Bar including bar stools. All of this opens up to the covered patio area leading you to the In-ground Pool. There's even a separate "Pool House" for all your equipment and water toys. Don't be fooled by the pool. There is still a very large backyard that with totally PRIVATE landscaping. The lower level has an exercise room plus TONS of STORAGE room!
Property Specifics
| Single Family | |
| — | |
| — | |
| 1996 | |
| Full,Walkout | |
| WALKOUT RANCH | |
| No | |
| 0.66 |
| Mc Henry | |
| Dominion Heights | |
| 0 / Not Applicable | |
| None | |
| Public | |
| Public Sewer, Sewer-Storm | |
| 08929663 | |
| 1212202009 |
Nearby Schools
| NAME: | DISTRICT: | DISTANCE: | |
|---|---|---|---|
|
Grade School
Westwood Elementary School |
200 | — | |
|
Middle School
Creekside Middle School |
200 | Not in DB | |
|
High School
Woodstock High School |
200 | Not in DB | |
Property History
| DATE: | EVENT: | PRICE: | SOURCE: |
|---|---|---|---|
| 28 Dec, 2015 | Sold | $360,000 | MRED MLS |
| 16 Oct, 2015 | Under contract | $399,000 | MRED MLS |
| — | Last price change | $425,000 | MRED MLS |
| 21 May, 2015 | Listed for sale | $448,750 | MRED MLS |
Room Specifics
Total Bedrooms: 4
Bedrooms Above Ground: 4
Bedrooms Below Ground: 0
Dimensions: —
Floor Type: Carpet
Dimensions: —
Floor Type: Carpet
Dimensions: —
Floor Type: Carpet
Full Bathrooms: 3
Bathroom Amenities: Whirlpool,Separate Shower,Double Sink
Bathroom in Basement: 1
Rooms: Foyer,Recreation Room,Storage,Utility Room-Lower Level,Workshop
Basement Description: Finished
Other Specifics
| 3 | |
| Concrete Perimeter | |
| Asphalt | |
| Patio, Porch Screened, In Ground Pool, Storms/Screens | |
| — | |
| 170 X 156 X 76 X 275 | |
| — | |
| Full | |
| Vaulted/Cathedral Ceilings, Bar-Wet, Heated Floors, First Floor Bedroom, First Floor Laundry, First Floor Full Bath | |
| Range, Microwave, Dishwasher, Refrigerator, Washer, Dryer, Disposal | |
| Not in DB | |
| Street Lights, Street Paved | |
| — | |
| — | |
| Gas Log |
Tax History
| Year | Property Taxes |
|---|---|
| 2015 | $10,707 |
Contact Agent
Nearby Similar Homes
Nearby Sold Comparables
Contact Agent
Listing Provided By
Berkshire Hathaway HomeServices Starck Real Estate







