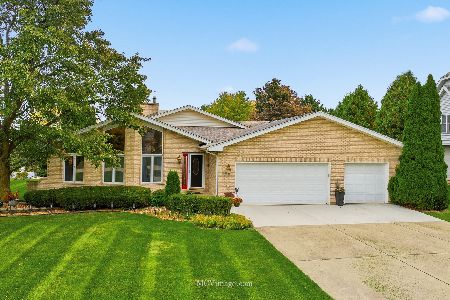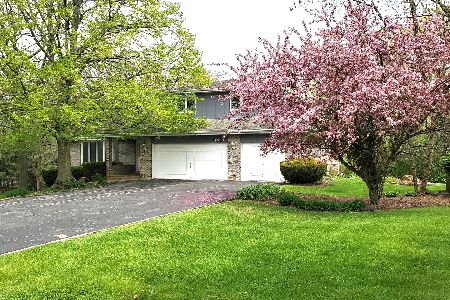14312 Twin Creek Court, Homer Glen, Illinois 60491
$500,000
|
Sold
|
|
| Status: | Closed |
| Sqft: | 4,000 |
| Cost/Sqft: | $125 |
| Beds: | 4 |
| Baths: | 4 |
| Year Built: | 2006 |
| Property Taxes: | $1,312 |
| Days On Market: | 6960 |
| Lot Size: | 0,00 |
Description
Priced reduced--original list price of $699,000,you finish home and have a $700,000 house. 4000 sq ft new 2 story on wooded .90 acre. Main level bdrm & bath ideal for rel living or handicap acess. 3 huge bdrms up with bonus rooms (could be 5th & 6th bdrm). 3 fireplaces, cherry stained maple cabinets, SS kit, Anderson windows, Oversized great room & dining room. 3 car garage. Radiant heat in bsmnt floor.
Property Specifics
| Single Family | |
| — | |
| — | |
| 2006 | |
| Full | |
| — | |
| No | |
| — |
| Will | |
| — | |
| 0 / Not Applicable | |
| None | |
| Private Well | |
| Septic-Mechanical | |
| 06367971 | |
| 1605091010010000 |
Property History
| DATE: | EVENT: | PRICE: | SOURCE: |
|---|---|---|---|
| 18 May, 2007 | Sold | $500,000 | MRED MLS |
| 14 Apr, 2007 | Under contract | $499,900 | MRED MLS |
| — | Last price change | $549,900 | MRED MLS |
| 2 Jan, 2007 | Listed for sale | $599,000 | MRED MLS |
| 28 Jun, 2025 | Listed for sale | $0 | MRED MLS |
Room Specifics
Total Bedrooms: 4
Bedrooms Above Ground: 4
Bedrooms Below Ground: 0
Dimensions: —
Floor Type: Carpet
Dimensions: —
Floor Type: Carpet
Dimensions: —
Floor Type: Carpet
Full Bathrooms: 4
Bathroom Amenities: Whirlpool,Separate Shower,Double Sink
Bathroom in Basement: 0
Rooms: Foyer,Great Room,Office,Other Room
Basement Description: Unfinished
Other Specifics
| 3 | |
| Concrete Perimeter | |
| Gravel | |
| — | |
| Wooded | |
| 190 X 203 | |
| Unfinished | |
| Full | |
| Vaulted/Cathedral Ceilings | |
| Range, Microwave, Dishwasher, Refrigerator, Trash Compactor | |
| Not in DB | |
| Street Lights, Street Paved | |
| — | |
| — | |
| Wood Burning, Gas Starter |
Tax History
| Year | Property Taxes |
|---|---|
| 2007 | $1,312 |
Contact Agent
Nearby Similar Homes
Nearby Sold Comparables
Contact Agent
Listing Provided By
RE/MAX 10







