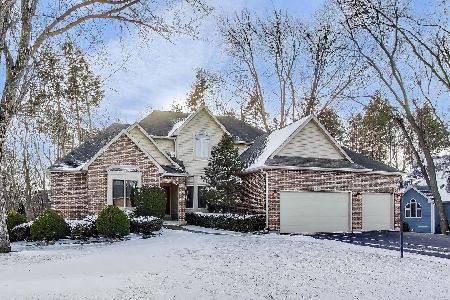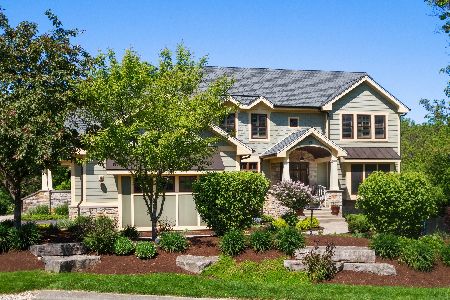14313 Westwood Trail, Woodstock, Illinois 60098
$241,000
|
Sold
|
|
| Status: | Closed |
| Sqft: | 2,342 |
| Cost/Sqft: | $106 |
| Beds: | 4 |
| Baths: | 4 |
| Year Built: | 1979 |
| Property Taxes: | $8,011 |
| Days On Market: | 3546 |
| Lot Size: | 0,78 |
Description
Lovely 5 bedroom, 3.1 bath home in picturesque Westwood Lake Estates! Gorgeous setting on 3/4 acre lot backing to wooded nature area with natural spring creek! New carpet & light fixtures! Extra large living room leads to dining room with bay window! Kitchen features custom island, Corian counters, 42" oak cabinets & big pantry! HUGE family room with full wall brick fireplace! Bright sunroom provides the perfect place to relax! Master suite offers walk in closet, new windows and private bath updated in '07! Full basement with rec room, 5th bedroom, full bath and tons of storage! Large 1st floor laundry/mud room with cabinets! Exceptionally well maintained! Walk to elementary school and Emricson Park!
Property Specifics
| Single Family | |
| — | |
| Traditional | |
| 1979 | |
| Full | |
| — | |
| No | |
| 0.78 |
| Mc Henry | |
| Westwood Lakes Estates | |
| 60 / Annual | |
| Lake Rights | |
| Public | |
| Septic-Private | |
| 09220292 | |
| 1212251003 |
Nearby Schools
| NAME: | DISTRICT: | DISTANCE: | |
|---|---|---|---|
|
Grade School
Westwood Elementary School |
200 | — | |
|
Middle School
Creekside Middle School |
200 | Not in DB | |
|
High School
Woodstock High School |
200 | Not in DB | |
Property History
| DATE: | EVENT: | PRICE: | SOURCE: |
|---|---|---|---|
| 1 Aug, 2016 | Sold | $241,000 | MRED MLS |
| 31 May, 2016 | Under contract | $248,000 | MRED MLS |
| 9 May, 2016 | Listed for sale | $248,000 | MRED MLS |
Room Specifics
Total Bedrooms: 5
Bedrooms Above Ground: 4
Bedrooms Below Ground: 1
Dimensions: —
Floor Type: Carpet
Dimensions: —
Floor Type: Carpet
Dimensions: —
Floor Type: Carpet
Dimensions: —
Floor Type: —
Full Bathrooms: 4
Bathroom Amenities: —
Bathroom in Basement: 1
Rooms: Bedroom 5,Recreation Room,Sun Room
Basement Description: Partially Finished
Other Specifics
| 2 | |
| Concrete Perimeter | |
| Asphalt | |
| Patio, Porch | |
| Corner Lot,Nature Preserve Adjacent,Wooded | |
| 147X38X91X72X248X150 | |
| — | |
| Full | |
| Vaulted/Cathedral Ceilings, Skylight(s), Hardwood Floors, First Floor Bedroom | |
| Range, Microwave, Dishwasher, Refrigerator, Washer, Dryer, Disposal | |
| Not in DB | |
| — | |
| — | |
| — | |
| Wood Burning |
Tax History
| Year | Property Taxes |
|---|---|
| 2016 | $8,011 |
Contact Agent
Nearby Similar Homes
Nearby Sold Comparables
Contact Agent
Listing Provided By
RE/MAX Suburban







