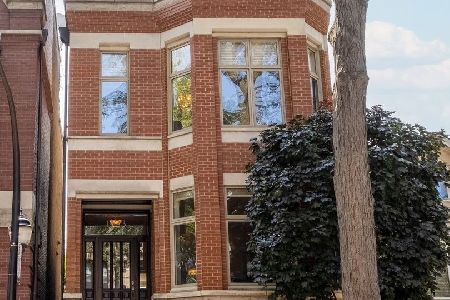1432 Polk Street, Near West Side, Chicago, Illinois 60607
$1,215,000
|
Sold
|
|
| Status: | Closed |
| Sqft: | 3,028 |
| Cost/Sqft: | $431 |
| Beds: | 3 |
| Baths: | 4 |
| Year Built: | 1881 |
| Property Taxes: | $8,744 |
| Days On Market: | 2492 |
| Lot Size: | 0,06 |
Description
Exceptionally elevated execution in this sophisticated home. A cadre of designers cohesively coordinated to bring so many style flourishes. Must see the 360 walkthrough virtual tour. From the custom mahogany front entry to the stonework patio with fireplace, every inch is style plus. Original LR and MBR stained glass windows*Crown molding*Tray ceilings*Gourmet kitchen-Thermador stove, Subzero refrigerator, Vermont Danby marble countertops, natural cherry cabinetry*Hardwood and marble flooring* Luxury wool carpets and stair runners*Solid-core interior doors*Designer custom LR drapes and Roman shades*Lutron motorized blinds in master bed and bath*All four bathrooms redone by Waterworks in the last two years*New radiant heat floors in lower level*Custom built-in bookcases, media centers, benches*Bose surround sound*Brand-new laundry room, Samsung washer and dryer*Gas-connected BBQ grill. Walk to the great things to eat and do on Taylor Street. It's a beautiful home!
Property Specifics
| Single Family | |
| — | |
| — | |
| 1881 | |
| Full | |
| — | |
| No | |
| 0.06 |
| Cook | |
| — | |
| 0 / Not Applicable | |
| None | |
| Lake Michigan | |
| Public Sewer | |
| 10318357 | |
| 17173040330000 |
Property History
| DATE: | EVENT: | PRICE: | SOURCE: |
|---|---|---|---|
| 30 Jan, 2015 | Sold | $1,035,000 | MRED MLS |
| 19 Nov, 2014 | Under contract | $1,075,000 | MRED MLS |
| 9 Nov, 2014 | Listed for sale | $1,075,000 | MRED MLS |
| 30 Apr, 2019 | Sold | $1,215,000 | MRED MLS |
| 6 Apr, 2019 | Under contract | $1,305,000 | MRED MLS |
| 23 Mar, 2019 | Listed for sale | $1,305,000 | MRED MLS |
| 23 Apr, 2021 | Sold | $1,280,000 | MRED MLS |
| 11 Mar, 2021 | Under contract | $1,299,000 | MRED MLS |
| 8 Mar, 2021 | Listed for sale | $1,299,000 | MRED MLS |
Room Specifics
Total Bedrooms: 4
Bedrooms Above Ground: 3
Bedrooms Below Ground: 1
Dimensions: —
Floor Type: Carpet
Dimensions: —
Floor Type: Carpet
Dimensions: —
Floor Type: Carpet
Full Bathrooms: 4
Bathroom Amenities: Double Sink
Bathroom in Basement: 1
Rooms: Breakfast Room,Den,Foyer,Other Room
Basement Description: Finished,Exterior Access
Other Specifics
| 2 | |
| — | |
| — | |
| — | |
| — | |
| 26X112X25X112 | |
| — | |
| Full | |
| Vaulted/Cathedral Ceilings, Hardwood Floors | |
| Range, Microwave, High End Refrigerator, Washer, Dryer, Disposal, Wine Refrigerator | |
| Not in DB | |
| — | |
| — | |
| — | |
| Wood Burning, Gas Starter |
Tax History
| Year | Property Taxes |
|---|---|
| 2015 | $7,444 |
| 2019 | $8,744 |
| 2021 | $11,856 |
Contact Agent
Nearby Similar Homes
Nearby Sold Comparables
Contact Agent
Listing Provided By
Chicago Sweet Homes Realty Inc





