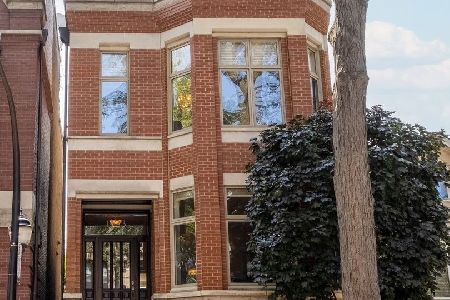1437 Lexington Street, Near West Side, Chicago, Illinois 60607
$1,060,000
|
Sold
|
|
| Status: | Closed |
| Sqft: | 4,650 |
| Cost/Sqft: | $245 |
| Beds: | 4 |
| Baths: | 5 |
| Year Built: | 2001 |
| Property Taxes: | $24,223 |
| Days On Market: | 3031 |
| Lot Size: | 0,00 |
Description
Single family home on quiet, tree-lined street in Little Italy. 10ft ceilings throughout. Crown molding, cherry hardwood flooring, quality built-ins & millwork. Bright, open living room w/bay window & fireplace w/built-in shelving. Separate dining room. Eat-in kitchen w/butcher block island. Subzero refrigerator, Thermador ovens & hood, granite countertops, separate bar area, extensive cabinetry. 2nd level master suite w/bay window, gas fireplace & huge custom walk-in closet. Marble master bath w/ jacuzzi tub, separate steam shower & double vanity. 2nd level also includes 2nd bed, full hall bath & laundry room. 3rd level opens to an office w/custom millwork & built-ins. 2 additional beds, full bath & terrace on 3rd floor. Lower level family room, lavish wine cellar, full bath & work room that can be converted into 5th bed. Rear patio w/outdoor fireplace & dog run. Detached 2 car garage. Close to dining on Taylor St, parks & Medical District.
Property Specifics
| Single Family | |
| — | |
| Traditional | |
| 2001 | |
| None | |
| — | |
| No | |
| — |
| Cook | |
| — | |
| 0 / Not Applicable | |
| None | |
| Lake Michigan,Public | |
| Public Sewer | |
| 09765062 | |
| 17173040090000 |
Nearby Schools
| NAME: | DISTRICT: | DISTANCE: | |
|---|---|---|---|
|
Grade School
Smyth Elementary School |
299 | — | |
|
Middle School
Smyth Elementary School |
299 | Not in DB | |
|
High School
Wells Community Academy Senior H |
299 | Not in DB | |
Property History
| DATE: | EVENT: | PRICE: | SOURCE: |
|---|---|---|---|
| 21 Mar, 2018 | Sold | $1,060,000 | MRED MLS |
| 15 Feb, 2018 | Under contract | $1,140,000 | MRED MLS |
| — | Last price change | $1,199,000 | MRED MLS |
| 29 Sep, 2017 | Listed for sale | $1,250,000 | MRED MLS |
Room Specifics
Total Bedrooms: 4
Bedrooms Above Ground: 4
Bedrooms Below Ground: 0
Dimensions: —
Floor Type: Carpet
Dimensions: —
Floor Type: Hardwood
Dimensions: —
Floor Type: Carpet
Full Bathrooms: 5
Bathroom Amenities: Whirlpool,Separate Shower,Steam Shower,Double Sink
Bathroom in Basement: 0
Rooms: Terrace,Library,Workshop,Other Room
Basement Description: None
Other Specifics
| 2 | |
| Concrete Perimeter | |
| Off Alley | |
| Patio, Roof Deck | |
| — | |
| 24 X 112 | |
| — | |
| Full | |
| Hardwood Floors, Second Floor Laundry | |
| Double Oven, Range, Microwave, Dishwasher, High End Refrigerator, Washer, Dryer, Disposal, Stainless Steel Appliance(s), Range Hood | |
| Not in DB | |
| Curbs, Sidewalks, Street Lights, Street Paved | |
| — | |
| — | |
| Wood Burning, Gas Log, Gas Starter |
Tax History
| Year | Property Taxes |
|---|---|
| 2018 | $24,223 |
Contact Agent
Nearby Similar Homes
Nearby Sold Comparables
Contact Agent
Listing Provided By
Baird & Warner




