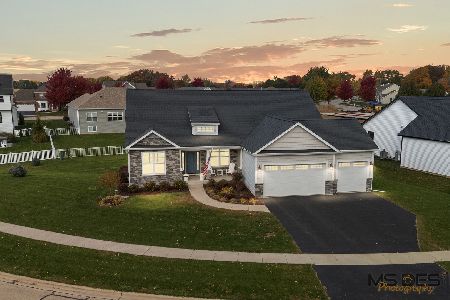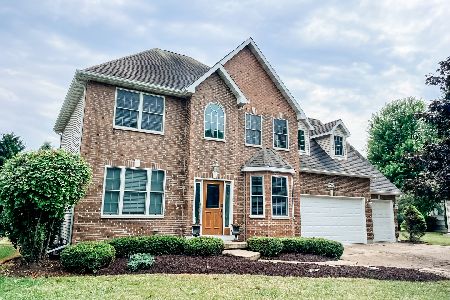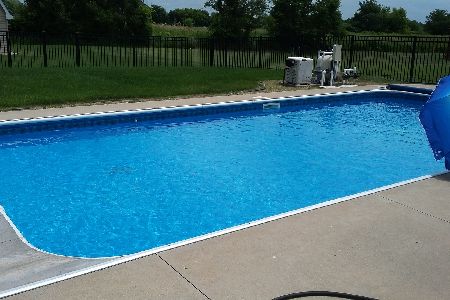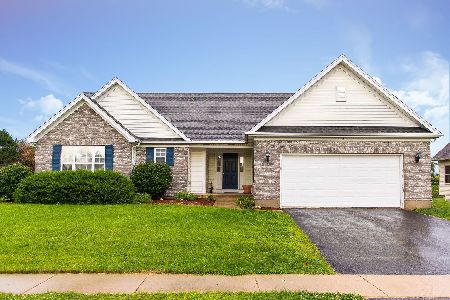1432 Sandcastle Drive, Sycamore, Illinois 60178
$269,900
|
Sold
|
|
| Status: | Closed |
| Sqft: | 0 |
| Cost/Sqft: | — |
| Beds: | 4 |
| Baths: | 3 |
| Year Built: | 2006 |
| Property Taxes: | $0 |
| Days On Market: | 7136 |
| Lot Size: | 0,00 |
Description
Located in Sycamore's newest subdivision, with great access to shopping, downtown and interstate, this dramatic floorplan features a huge greatroom with open oak staircase and gas fireplace, hardwood and ceramic tile floors, an oversized country kitchen with maple cabinets, black appliances and granite countertops, a bonus room perfect for 4th bedroom.
Property Specifics
| Single Family | |
| — | |
| — | |
| 2006 | |
| Full | |
| — | |
| No | |
| — |
| De Kalb | |
| — | |
| 0 / Not Applicable | |
| None | |
| Public | |
| Public Sewer | |
| 06192334 | |
| 0630251015 |
Nearby Schools
| NAME: | DISTRICT: | DISTANCE: | |
|---|---|---|---|
|
Grade School
Sycamore |
427 | — | |
|
Middle School
Sycamore |
427 | Not in DB | |
|
High School
Sycamore |
427 | Not in DB | |
Property History
| DATE: | EVENT: | PRICE: | SOURCE: |
|---|---|---|---|
| 2 Jan, 2007 | Sold | $269,900 | MRED MLS |
| 30 Nov, 2006 | Under contract | $279,900 | MRED MLS |
| — | Last price change | $289,900 | MRED MLS |
| 28 Jun, 2006 | Listed for sale | $298,900 | MRED MLS |
Room Specifics
Total Bedrooms: 4
Bedrooms Above Ground: 4
Bedrooms Below Ground: 0
Dimensions: —
Floor Type: —
Dimensions: —
Floor Type: —
Dimensions: —
Floor Type: —
Full Bathrooms: 3
Bathroom Amenities: —
Bathroom in Basement: 0
Rooms: Great Room
Basement Description: —
Other Specifics
| 3 | |
| — | |
| Asphalt | |
| — | |
| — | |
| 105X240X56X223 | |
| — | |
| Yes | |
| — | |
| — | |
| Not in DB | |
| — | |
| — | |
| — | |
| — |
Tax History
| Year | Property Taxes |
|---|
Contact Agent
Nearby Similar Homes
Nearby Sold Comparables
Contact Agent
Listing Provided By
Century 21 Elsner Realty








