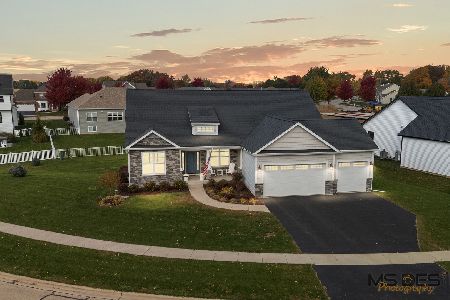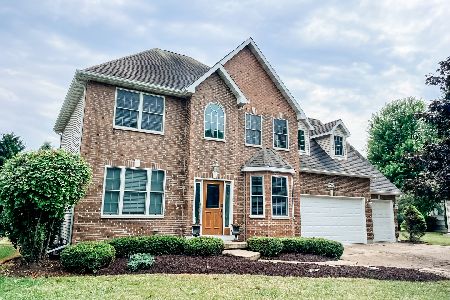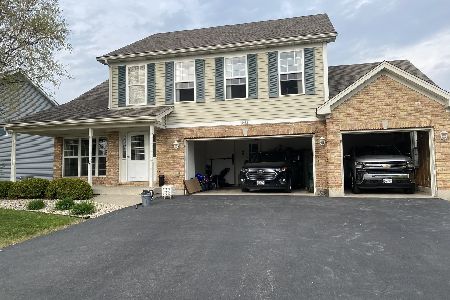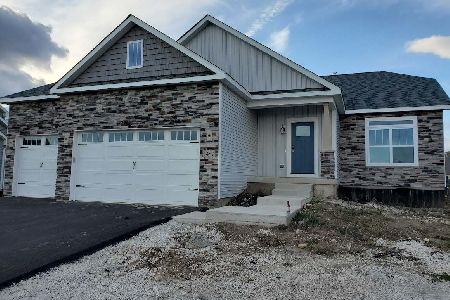1424 Sandcastle Drive, Sycamore, Illinois 60178
$255,000
|
Sold
|
|
| Status: | Closed |
| Sqft: | 1,780 |
| Cost/Sqft: | $150 |
| Beds: | 3 |
| Baths: | 2 |
| Year Built: | 2007 |
| Property Taxes: | $7,074 |
| Days On Market: | 1978 |
| Lot Size: | 0,39 |
Description
So fun, open floor plan, great maple & granite kitchen and dining area open to great room with a gas fireplace, hardwood & ceramic floors, first floor laundry, master bedroom suite, new paint & carpet, large yard w/no back yard neighbors, set to finish basement, in a wonderful location, nice deck.
Property Specifics
| Single Family | |
| — | |
| Ranch | |
| 2007 | |
| Full | |
| — | |
| No | |
| 0.39 |
| De Kalb | |
| — | |
| 150 / Annual | |
| None | |
| Public | |
| Public Sewer | |
| 10814295 | |
| 0630251016 |
Property History
| DATE: | EVENT: | PRICE: | SOURCE: |
|---|---|---|---|
| 25 Mar, 2021 | Sold | $255,000 | MRED MLS |
| 13 Feb, 2021 | Under contract | $267,500 | MRED MLS |
| — | Last price change | $269,950 | MRED MLS |
| 11 Aug, 2020 | Listed for sale | $284,900 | MRED MLS |
| 25 Sep, 2025 | Under contract | $0 | MRED MLS |
| 25 Aug, 2025 | Listed for sale | $0 | MRED MLS |
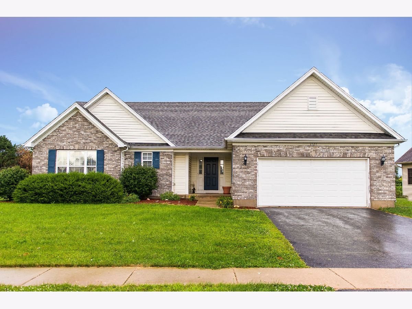
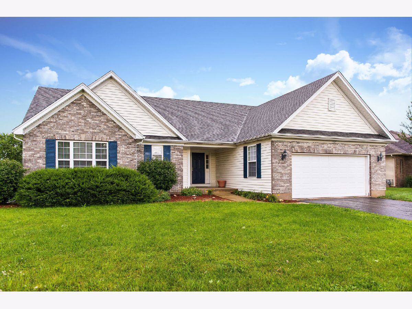
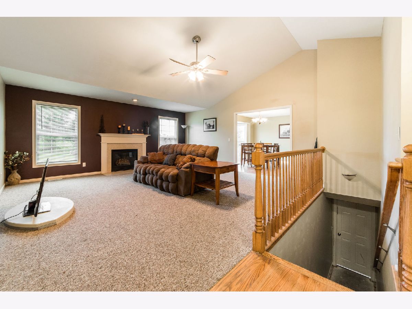
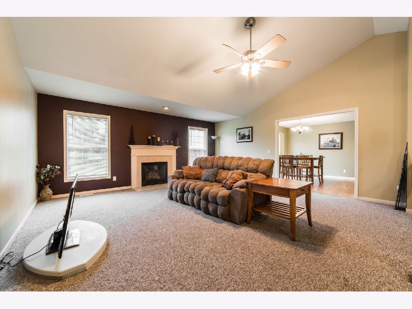
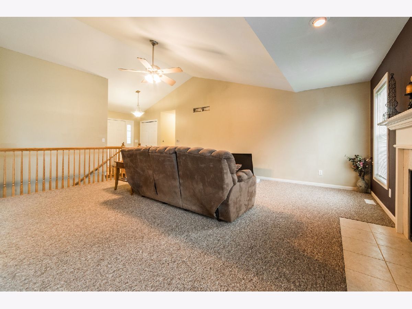
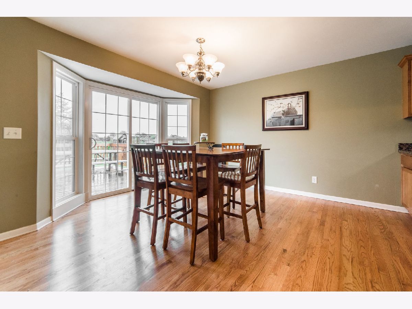
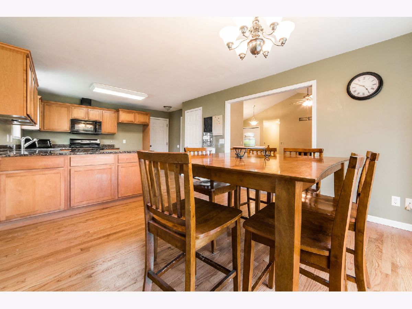
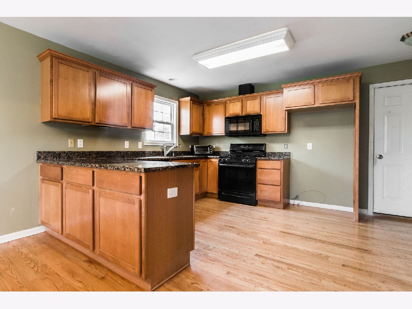
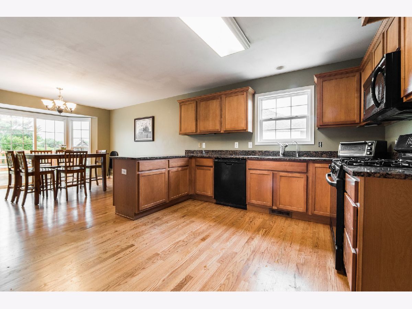
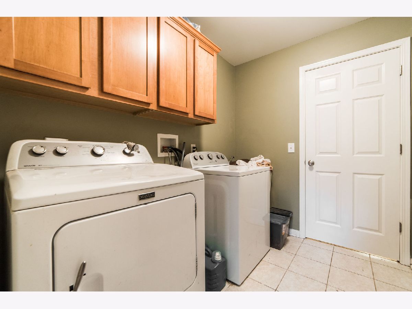
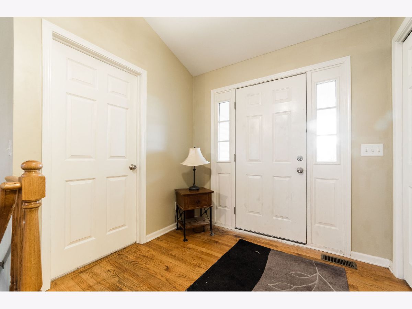
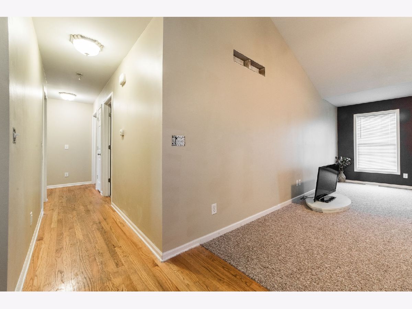
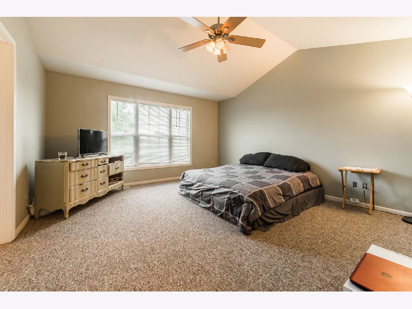
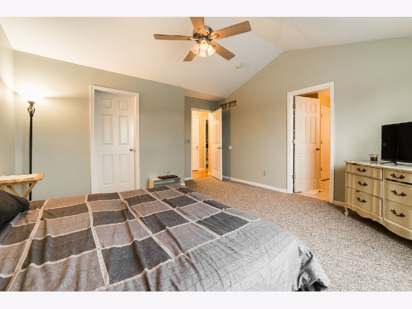
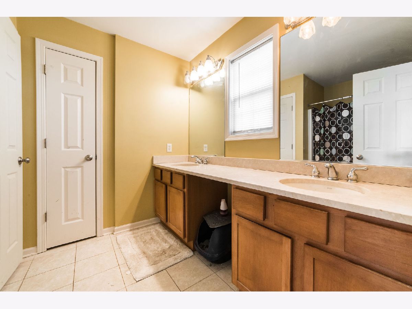
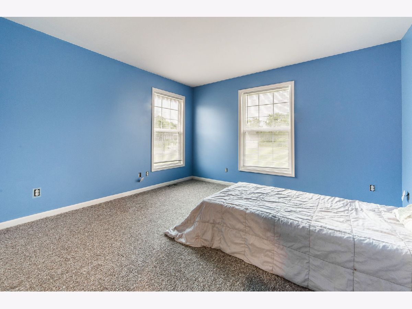
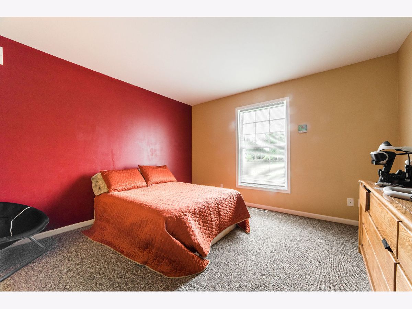
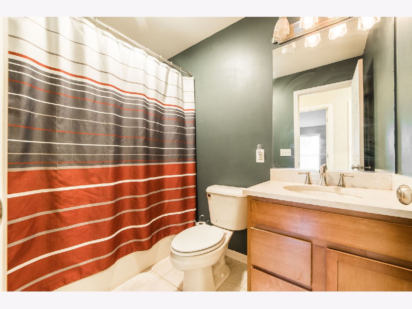
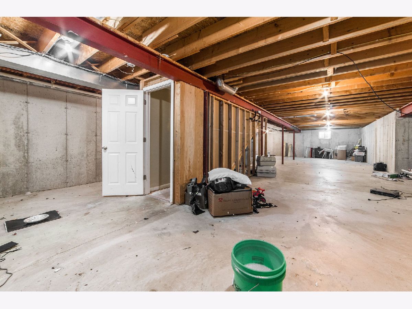
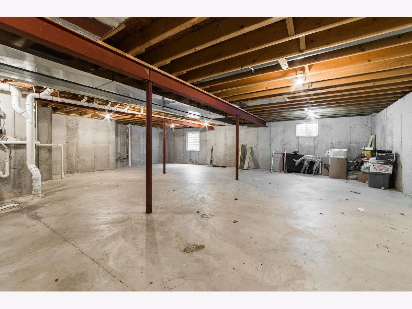
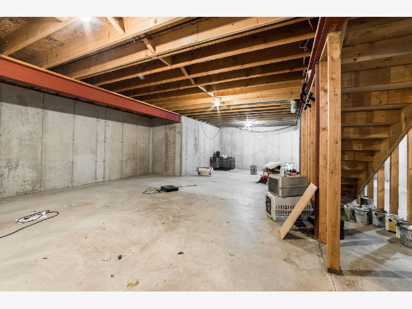
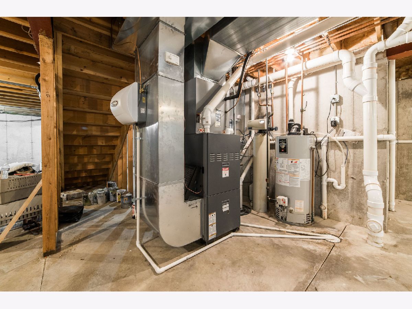
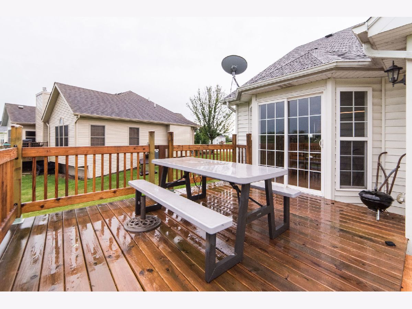
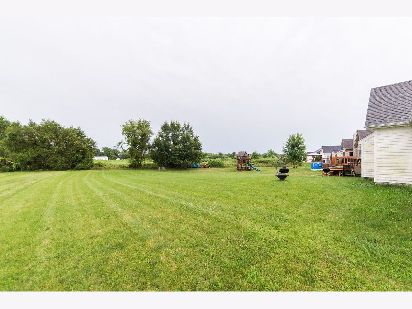
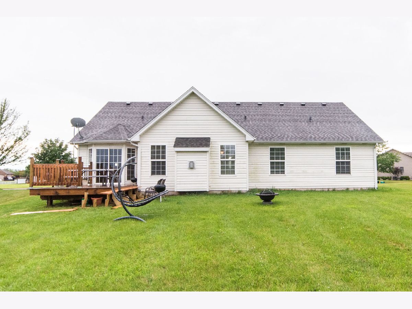
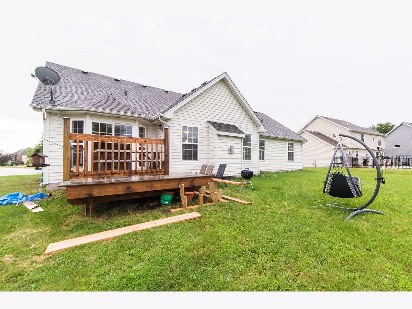
Room Specifics
Total Bedrooms: 3
Bedrooms Above Ground: 3
Bedrooms Below Ground: 0
Dimensions: —
Floor Type: —
Dimensions: —
Floor Type: —
Full Bathrooms: 2
Bathroom Amenities: —
Bathroom in Basement: 0
Rooms: No additional rooms
Basement Description: Unfinished
Other Specifics
| 2 | |
| Concrete Perimeter | |
| Asphalt | |
| Deck, Storms/Screens | |
| — | |
| 105 X 223 X 68 X 187 | |
| — | |
| Full | |
| Vaulted/Cathedral Ceilings, Hardwood Floors, First Floor Bedroom, First Floor Laundry | |
| Range, Microwave, Dishwasher, Washer, Dryer, Disposal | |
| Not in DB | |
| — | |
| — | |
| — | |
| — |
Tax History
| Year | Property Taxes |
|---|---|
| 2021 | $7,074 |
Contact Agent
Nearby Similar Homes
Nearby Sold Comparables
Contact Agent
Listing Provided By
Century 21 Affiliated

