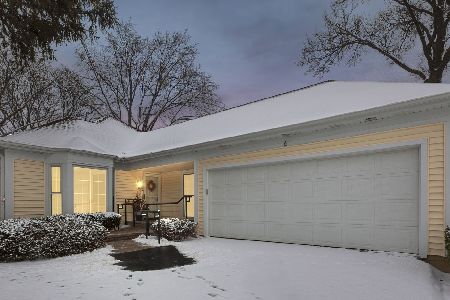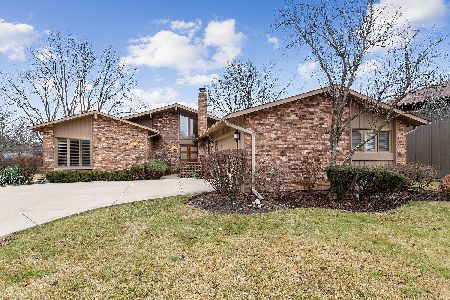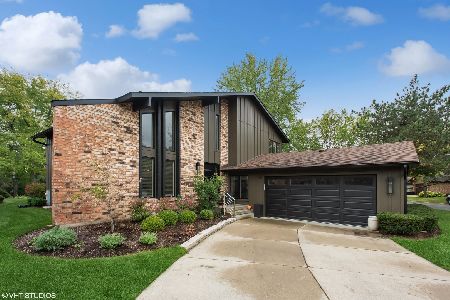1433 Lorete Lane, Northbrook, Illinois 60062
$970,000
|
Sold
|
|
| Status: | Closed |
| Sqft: | 2,505 |
| Cost/Sqft: | $375 |
| Beds: | 3 |
| Baths: | 2 |
| Year Built: | 1976 |
| Property Taxes: | $11,680 |
| Days On Market: | 685 |
| Lot Size: | 0,27 |
Description
Spectacular remodeled ranch totally reconfigured and gutted down to the studs located on a quiet cul-de-sac. Fall in love upon entering the inviting foyer with its cathedral ceilings and extra-large windows leading you into the gracious & dramatic open floor plan all with volume ceilings, hardwood floors, recessed lighting and entertainment friendly layout. Gorgeous white eat-in kitchen features quartz counter tops, all stainless steel appliances, a giant island w/ overhang for stool seating, table area, slider to backyard and all open to the beautiful living room and formal dining room. The spacious family room also features a vaulted ceiling, WBFP w/ gas starter and beautiful built-in wet bar with quartz counters, wine fridge, floating shelves and slider to the patio. Handsome primary bedroom suite is generously sized with an organized WIC and spa bath with free standing tub, glass enclosed shower with dual shower heads, and double sink vanity with quartz counters. Ample 2nd bedroom features a large double closet and the 3rd bedroom features frosted French Doors for privacy, closet, and a slider to the backyard - perfect as a bedroom or den/office. Terrific mud/laundry room off the attached 2.5 car garage with full size W/D, huge coat closet plus a storage closet and rear exterior door to the patio/yard. The finished basement boasts a huge recreation room w/ LVP flooring, recessed lighting and tremendous storage space. New windows, appliances, cabinetry, plumbing fixtures, flooring, and lighting, plus a large concrete driveway & brick paver front walk - entirely turn key for a new owner.
Property Specifics
| Single Family | |
| — | |
| — | |
| 1976 | |
| — | |
| — | |
| No | |
| 0.27 |
| Cook | |
| — | |
| 410 / Monthly | |
| — | |
| — | |
| — | |
| 11998361 | |
| 04084020420000 |
Nearby Schools
| NAME: | DISTRICT: | DISTANCE: | |
|---|---|---|---|
|
Grade School
Shabonee School |
27 | — | |
|
Middle School
Hickory Point Elementary School |
27 | Not in DB | |
|
High School
Glenbrook North High School |
225 | Not in DB | |
|
Alternate Junior High School
Wood Oaks Junior High School |
— | Not in DB | |
Property History
| DATE: | EVENT: | PRICE: | SOURCE: |
|---|---|---|---|
| 7 Apr, 2023 | Sold | $552,500 | MRED MLS |
| 21 Mar, 2023 | Under contract | $579,000 | MRED MLS |
| 16 Mar, 2023 | Listed for sale | $579,000 | MRED MLS |
| 10 May, 2024 | Sold | $970,000 | MRED MLS |
| 10 Apr, 2024 | Under contract | $939,000 | MRED MLS |
| 14 Mar, 2024 | Listed for sale | $939,000 | MRED MLS |
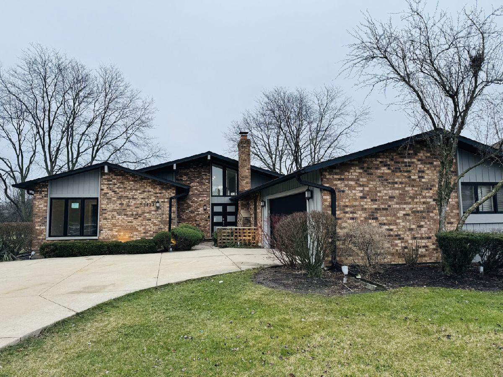
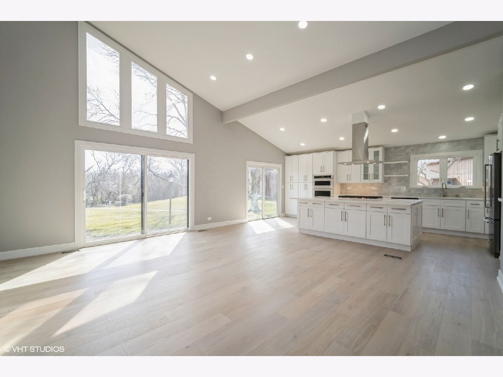
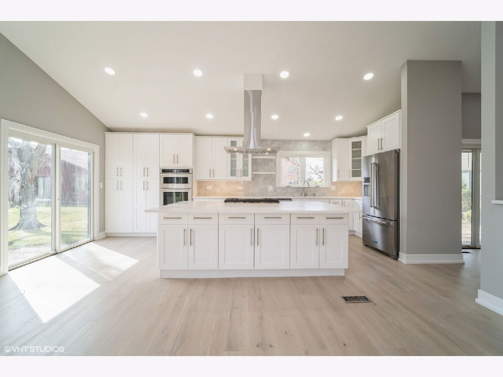
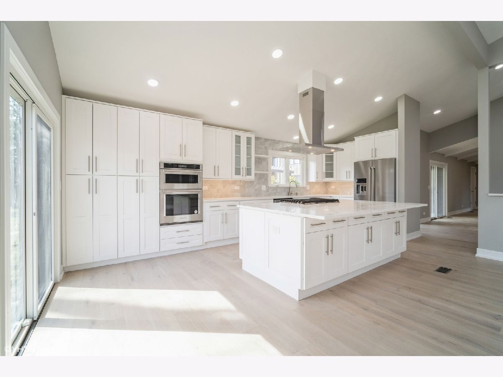
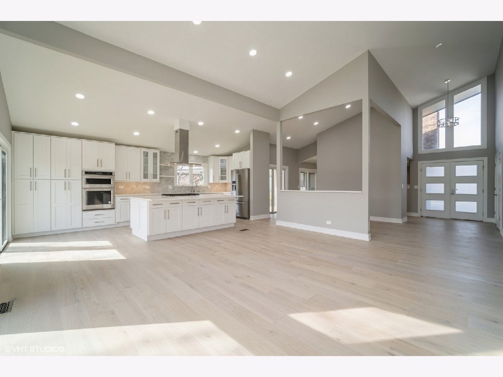
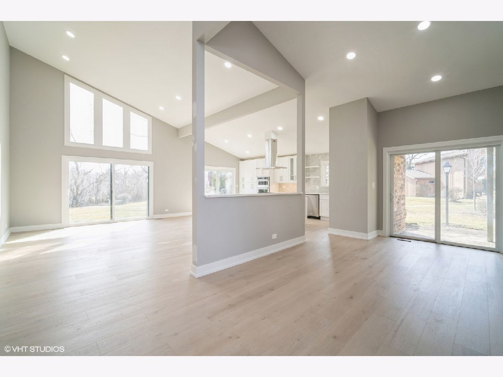
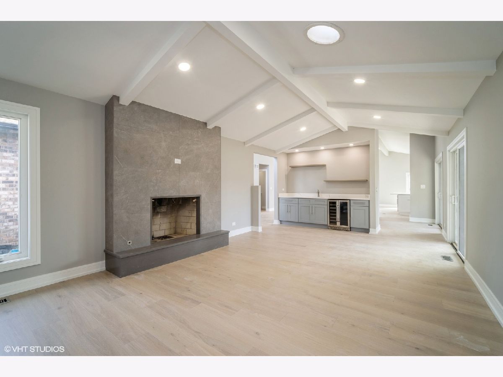
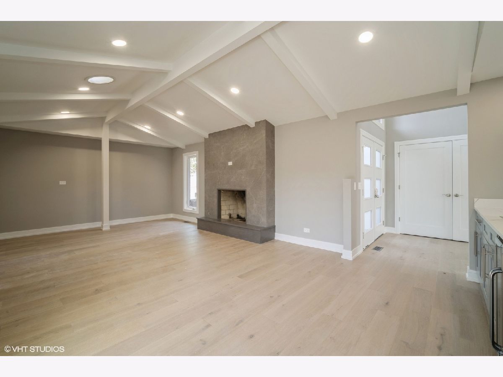
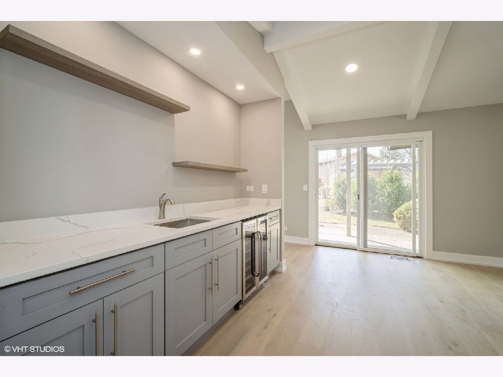
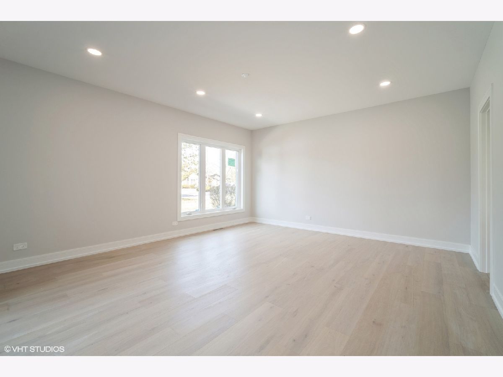
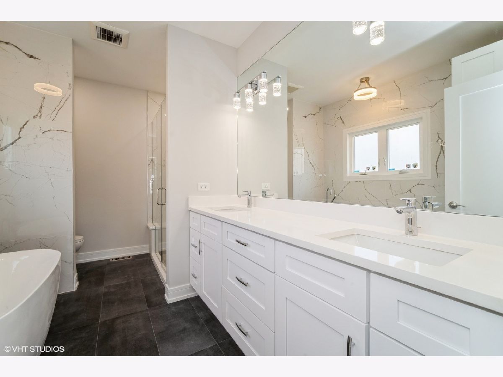
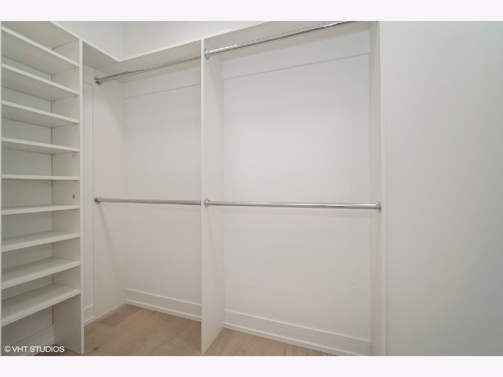
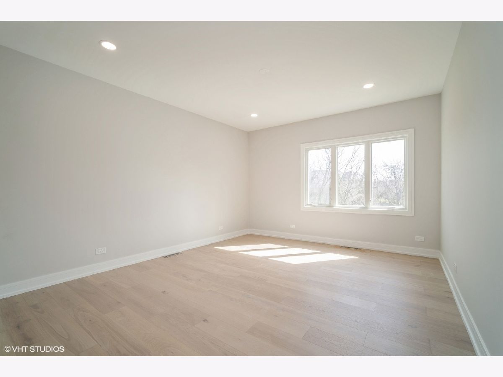
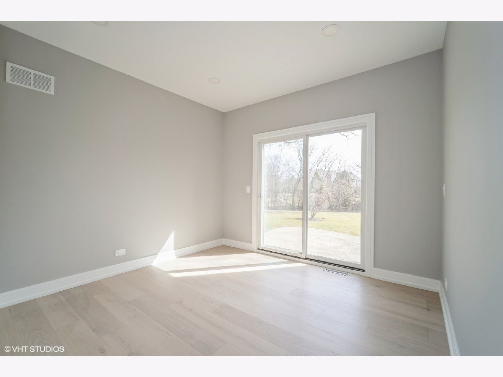
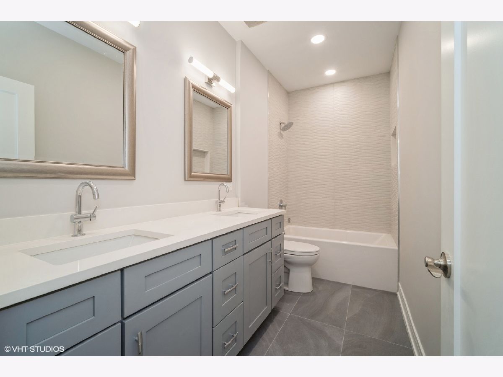
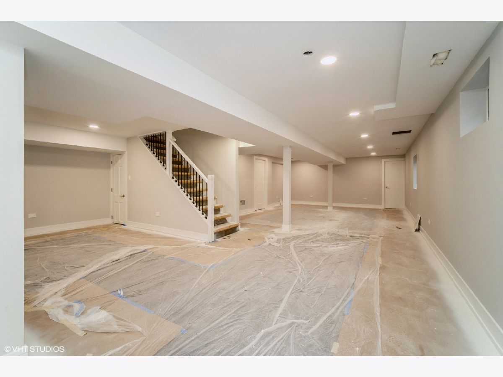
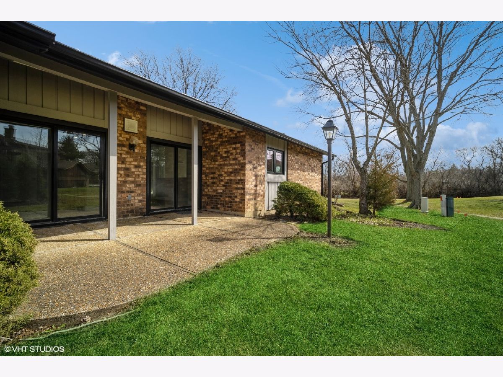
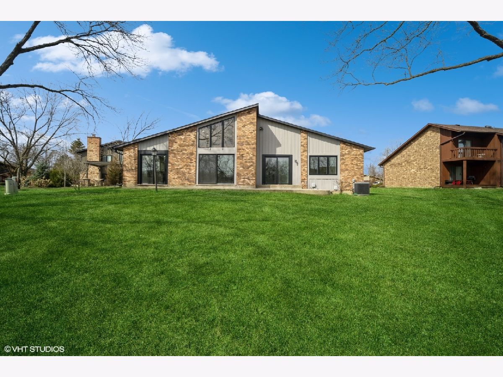
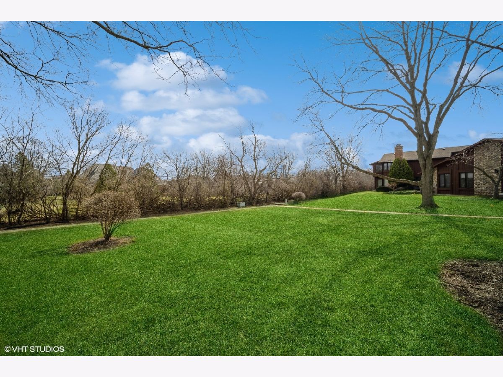
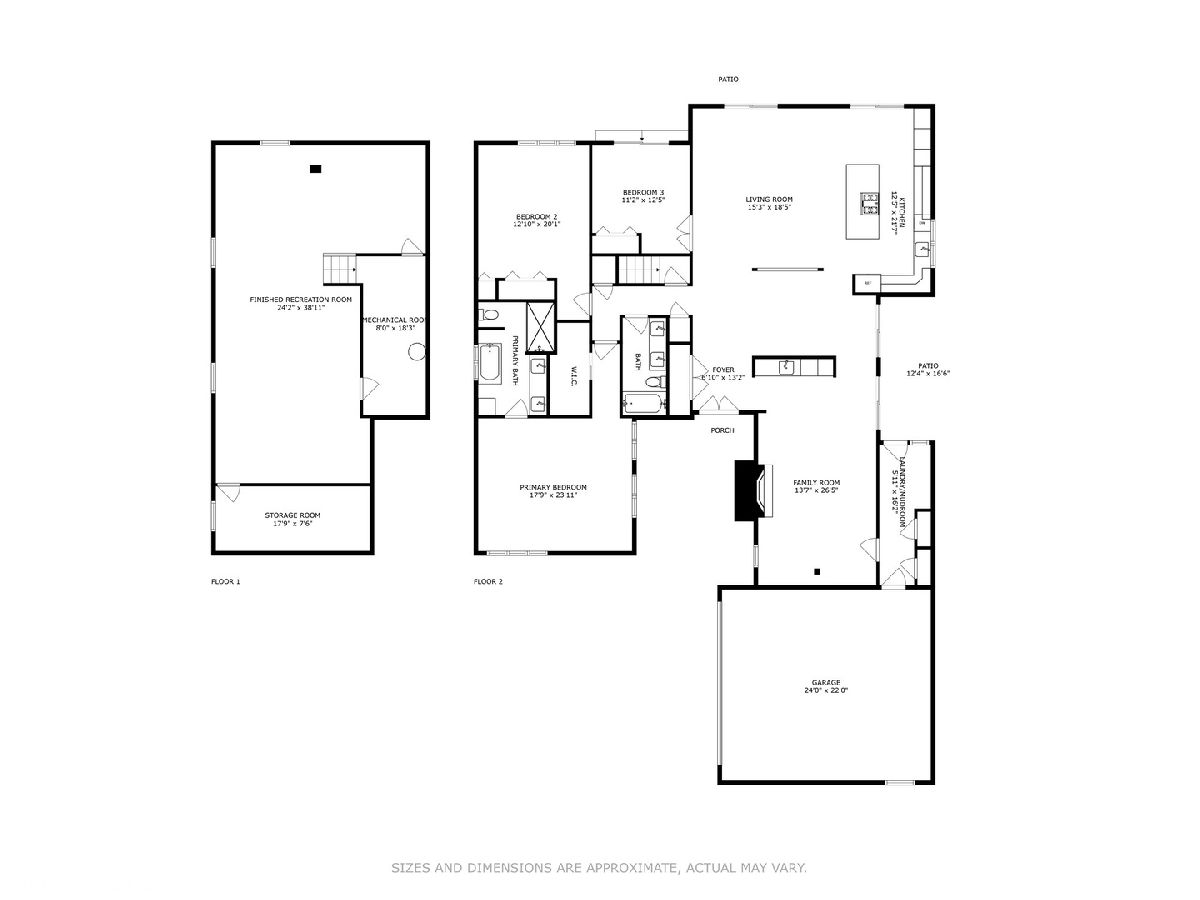
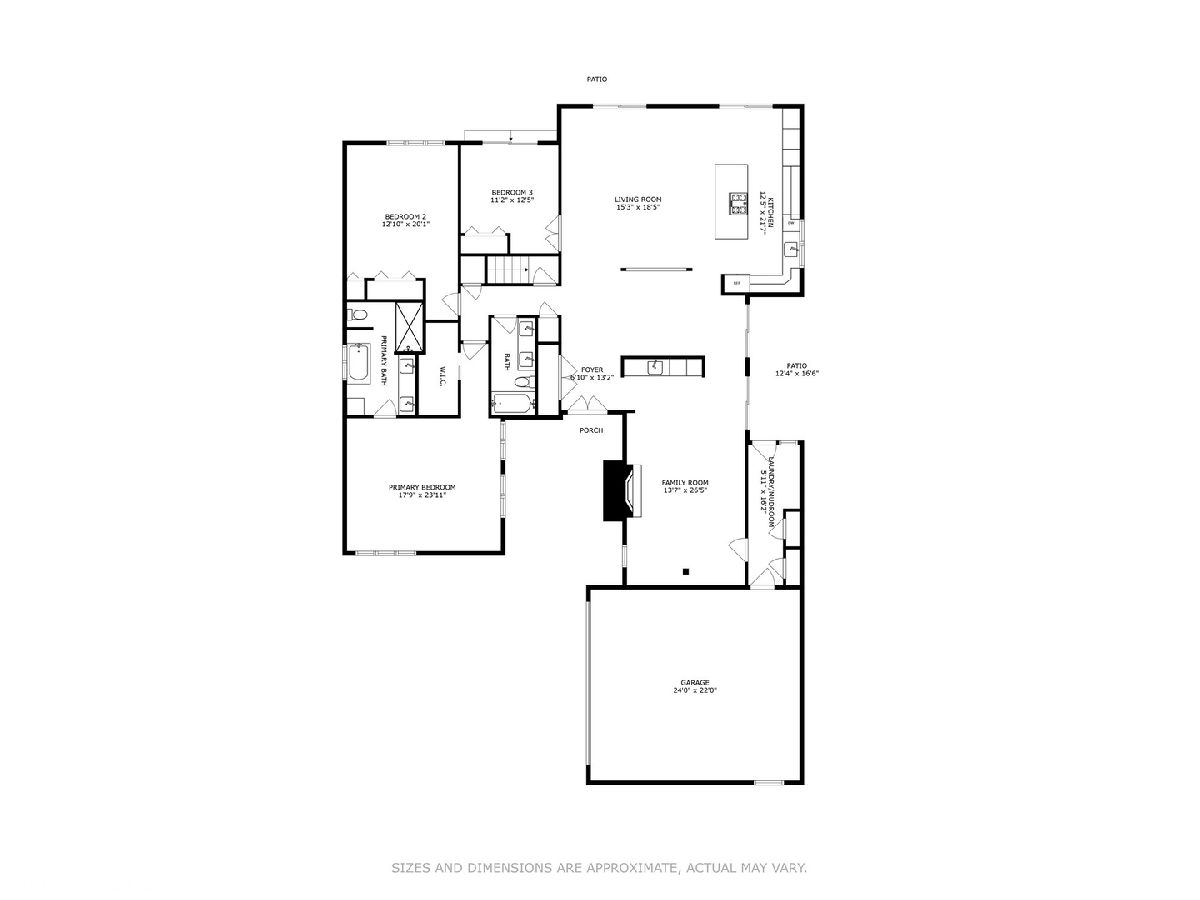
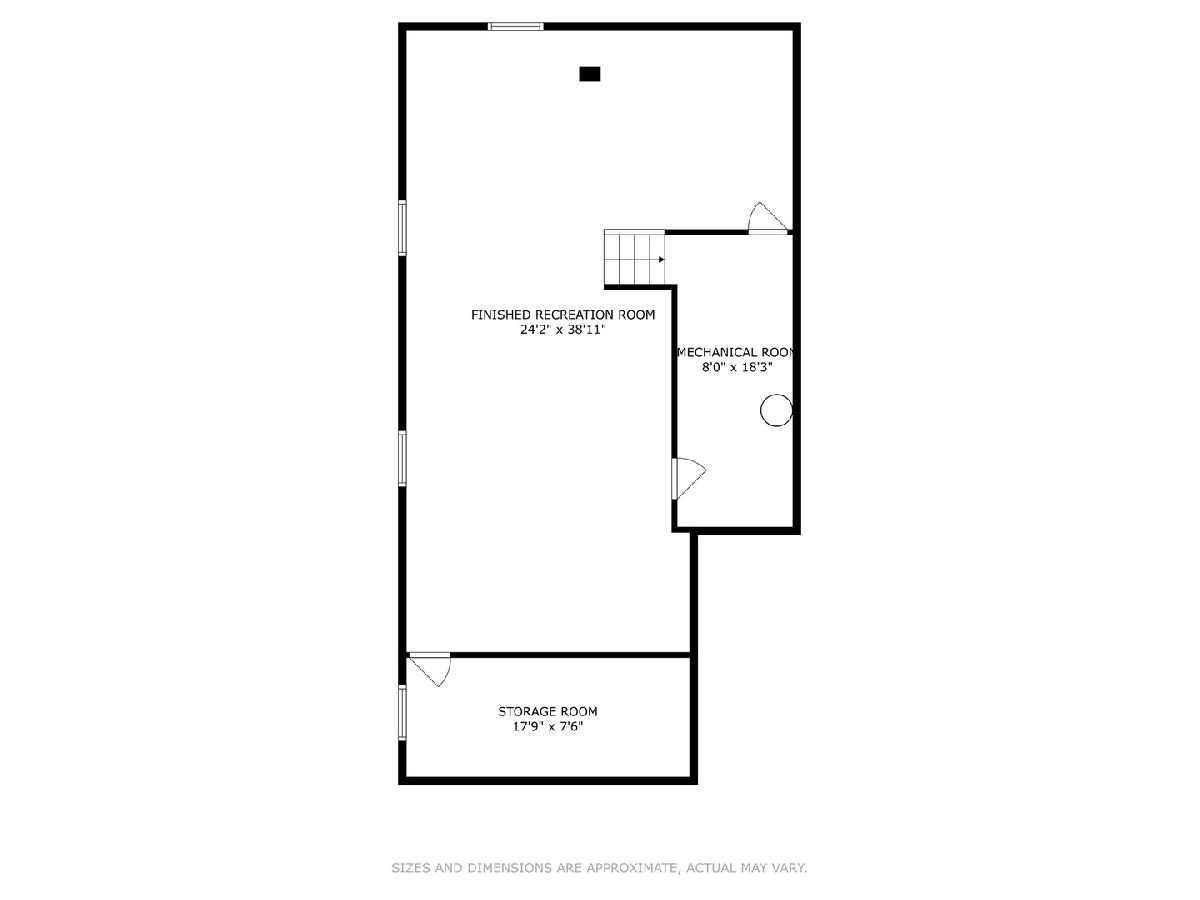
Room Specifics
Total Bedrooms: 3
Bedrooms Above Ground: 3
Bedrooms Below Ground: 0
Dimensions: —
Floor Type: —
Dimensions: —
Floor Type: —
Full Bathrooms: 2
Bathroom Amenities: Separate Shower,Double Sink,Soaking Tub
Bathroom in Basement: 0
Rooms: —
Basement Description: Finished
Other Specifics
| 2.5 | |
| — | |
| Concrete | |
| — | |
| — | |
| 11571 | |
| — | |
| — | |
| — | |
| — | |
| Not in DB | |
| — | |
| — | |
| — | |
| — |
Tax History
| Year | Property Taxes |
|---|---|
| 2023 | $7,622 |
| 2024 | $11,680 |
Contact Agent
Nearby Similar Homes
Nearby Sold Comparables
Contact Agent
Listing Provided By
@properties Christie's International Real Estate



