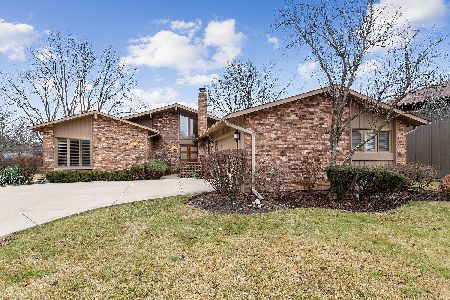1435 Lorete Lane, Northbrook, Illinois 60062
$810,000
|
Sold
|
|
| Status: | Closed |
| Sqft: | 2,713 |
| Cost/Sqft: | $304 |
| Beds: | 4 |
| Baths: | 3 |
| Year Built: | 1976 |
| Property Taxes: | $9,377 |
| Days On Market: | 834 |
| Lot Size: | 0,00 |
Description
Completely renovated in 2022! Northbrook's coveted school district in the fabulous Ville du Parc community! Enter into an open and spacious living room with vaulted ceilings leading to the dining room with impressive wall sconces & LED chandelier! Just off the dining room, you will find the AMAZINGLY remodeled open concept kitchen boasting large quartz waterfall island that seats 5, Sub-Zero refrigerator & mini fridge, Wolf double oven and stovetop, Bosch dishwasher, Milani cabinets, Sharp drawer microwave, floor and cabinet lighting, recessed ceiling lights and custom chandelier! The 2nd level offers a large primary suite with custom closets and all new carpeting. Primary bath is perfectly finished with walk-in shower with bench seating, double sink vanity, and new tile. The 2nd and 3rd bedrooms are good size rooms and share the 2nd bathroom with a double sink, and tub. The cozy family room does not disappoint with great entertaining space including a fireplace and access to the outdoor patio. The 4th bedroom & half bath are adjacent to the family room and 2 car attached garage making it easy to access for its current use as an office. Laundry on the main floor with space for a mudroom. Large 2-car attached garage. On the lower level you will enjoy the spacious basement that includes a rec room & office space currently used as a studio. The all new brick paver patio area is an entertainer's dream with built in Weber grill, custom expansive fire pit, custom pergola, all new sprinkler system and new direct gas line for grill. The meticulously landscaped yard, new Hardie Board exterior siding and new windows throughout make this the most turn key home!! Pool, clubhouse and Tennis Court included with your monthly assessment - too much to mention here, please see attached property information for the full scoop. Schedule today as this one won't last.
Property Specifics
| Single Family | |
| — | |
| — | |
| 1976 | |
| — | |
| — | |
| No | |
| — |
| Cook | |
| Ville Du Parc | |
| 325 / Monthly | |
| — | |
| — | |
| — | |
| 11901276 | |
| 04084020410000 |
Nearby Schools
| NAME: | DISTRICT: | DISTANCE: | |
|---|---|---|---|
|
Grade School
Hickory Point Elementary School |
27 | — | |
|
Middle School
Wood Oaks Junior High School |
27 | Not in DB | |
|
High School
Glenbrook North High School |
225 | Not in DB | |
|
Alternate Elementary School
Shabonee School |
— | Not in DB | |
Property History
| DATE: | EVENT: | PRICE: | SOURCE: |
|---|---|---|---|
| 7 Dec, 2023 | Sold | $810,000 | MRED MLS |
| 27 Oct, 2023 | Under contract | $825,000 | MRED MLS |
| 17 Oct, 2023 | Listed for sale | $825,000 | MRED MLS |
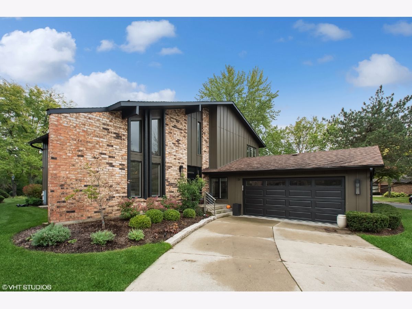
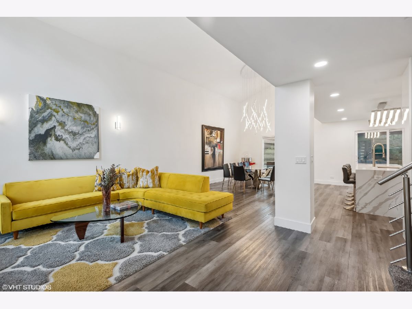
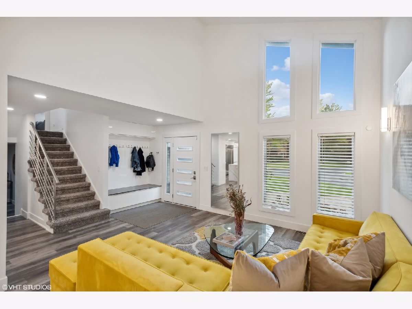
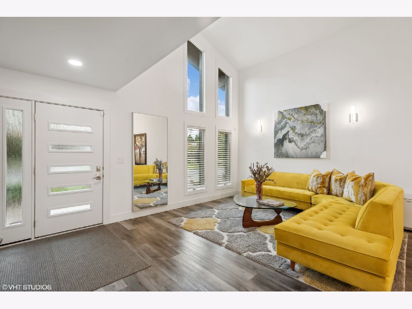
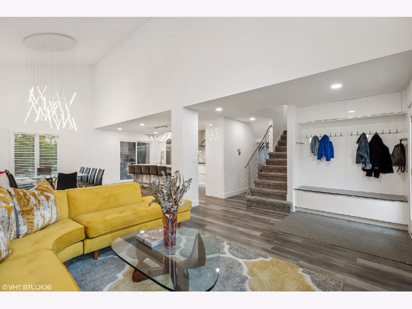
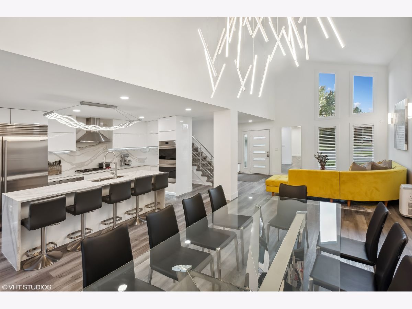
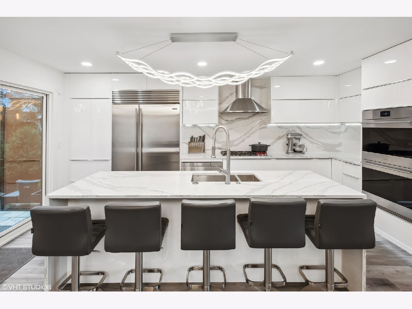
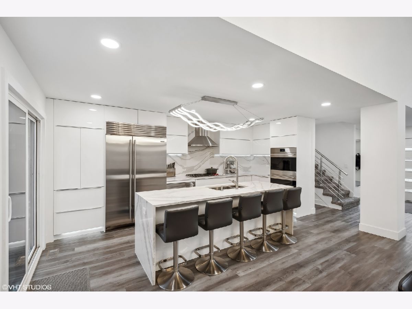
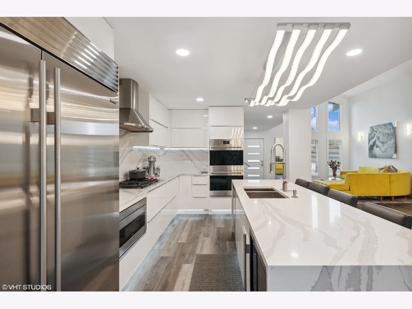
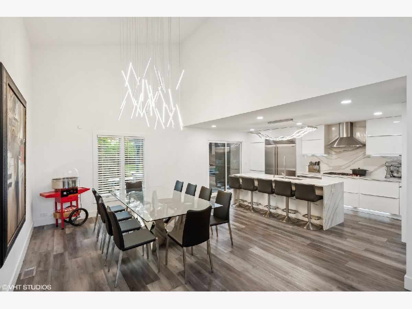
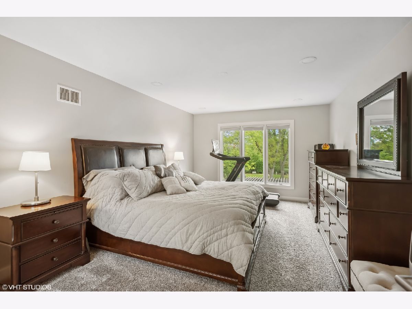
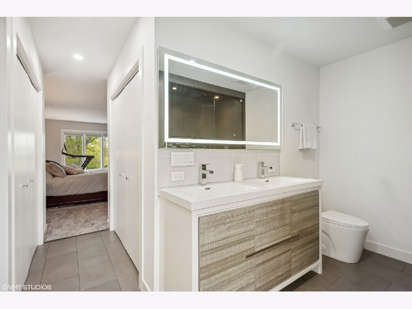
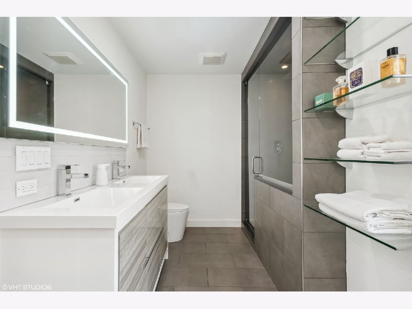
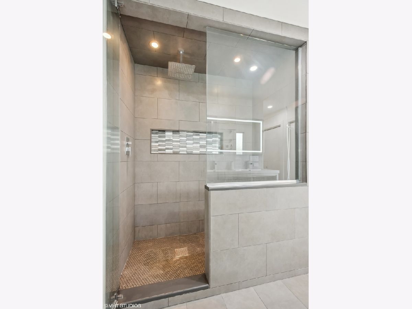
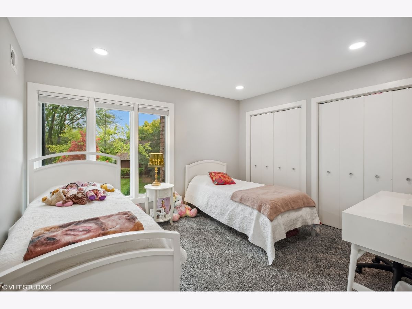
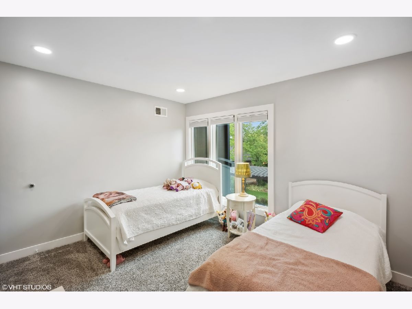
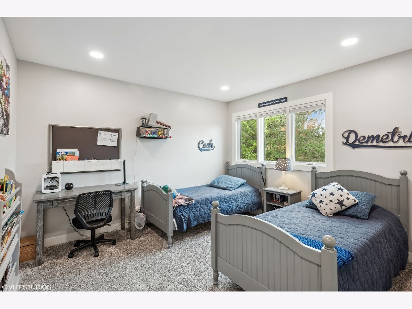
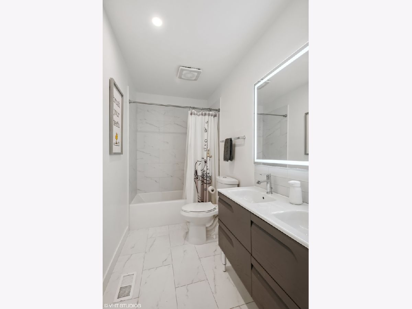
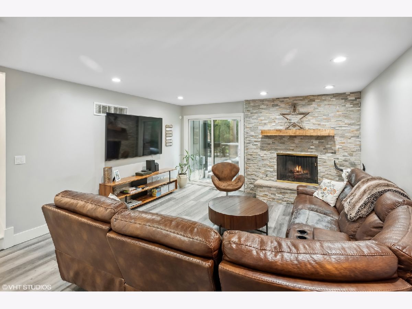
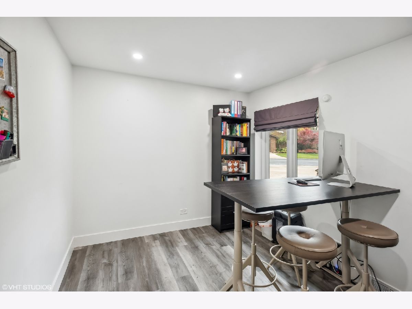
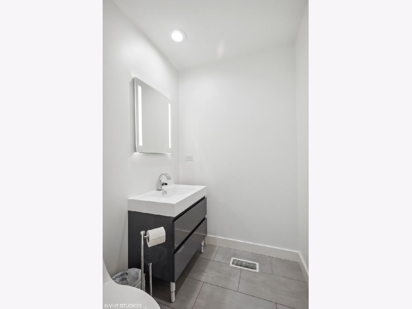
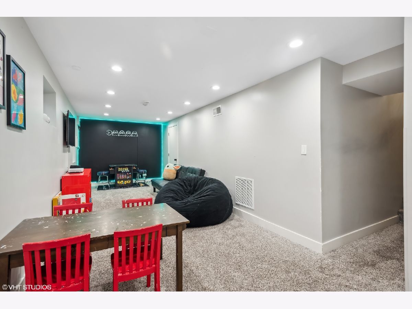
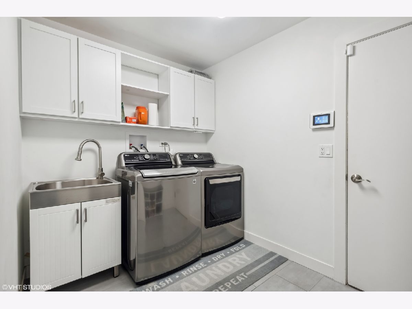
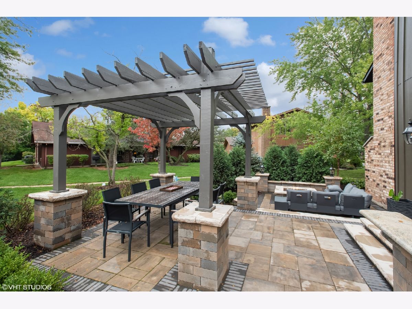
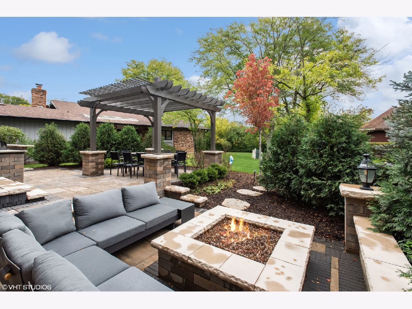
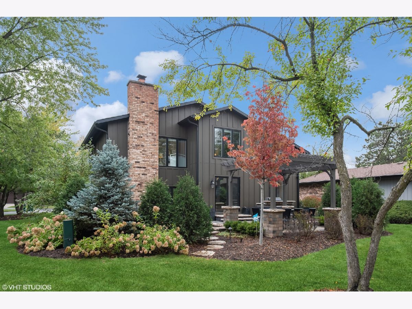
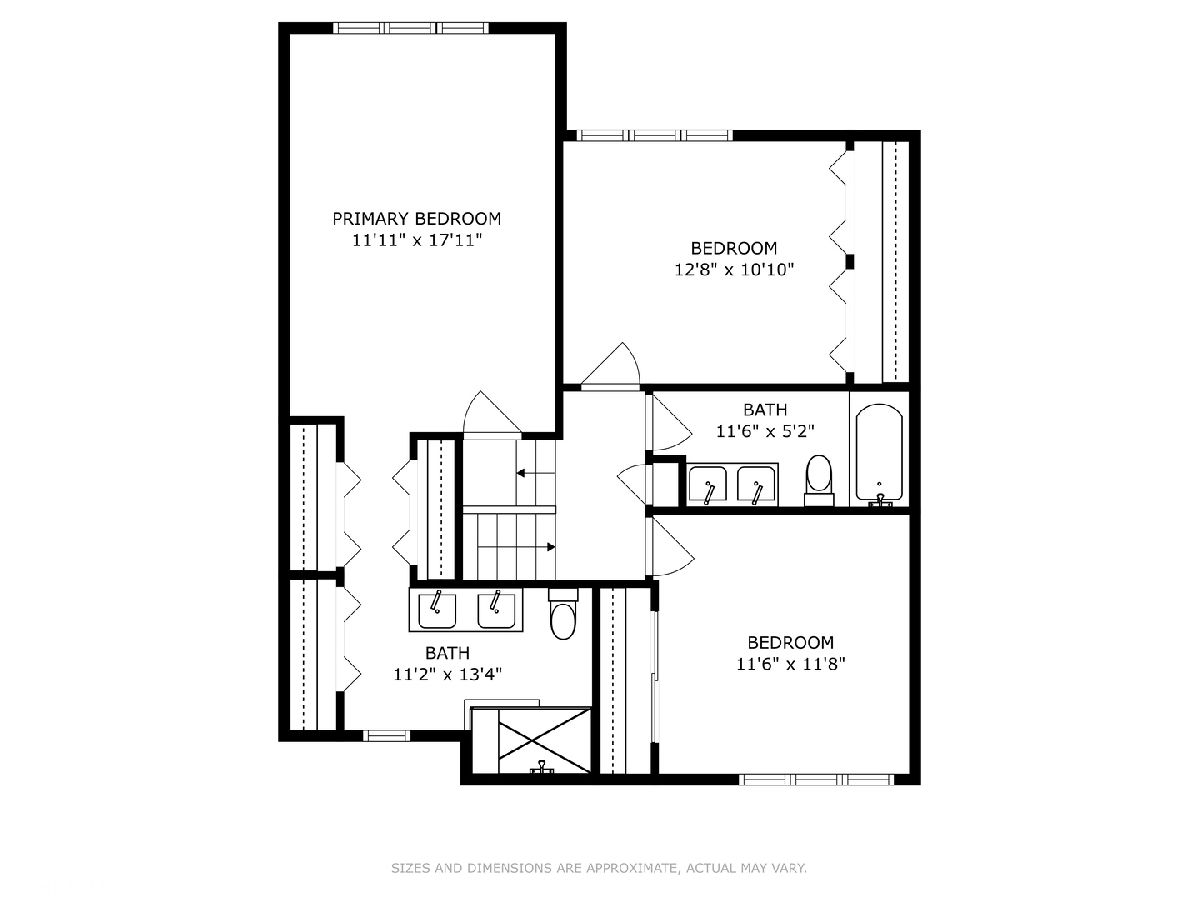
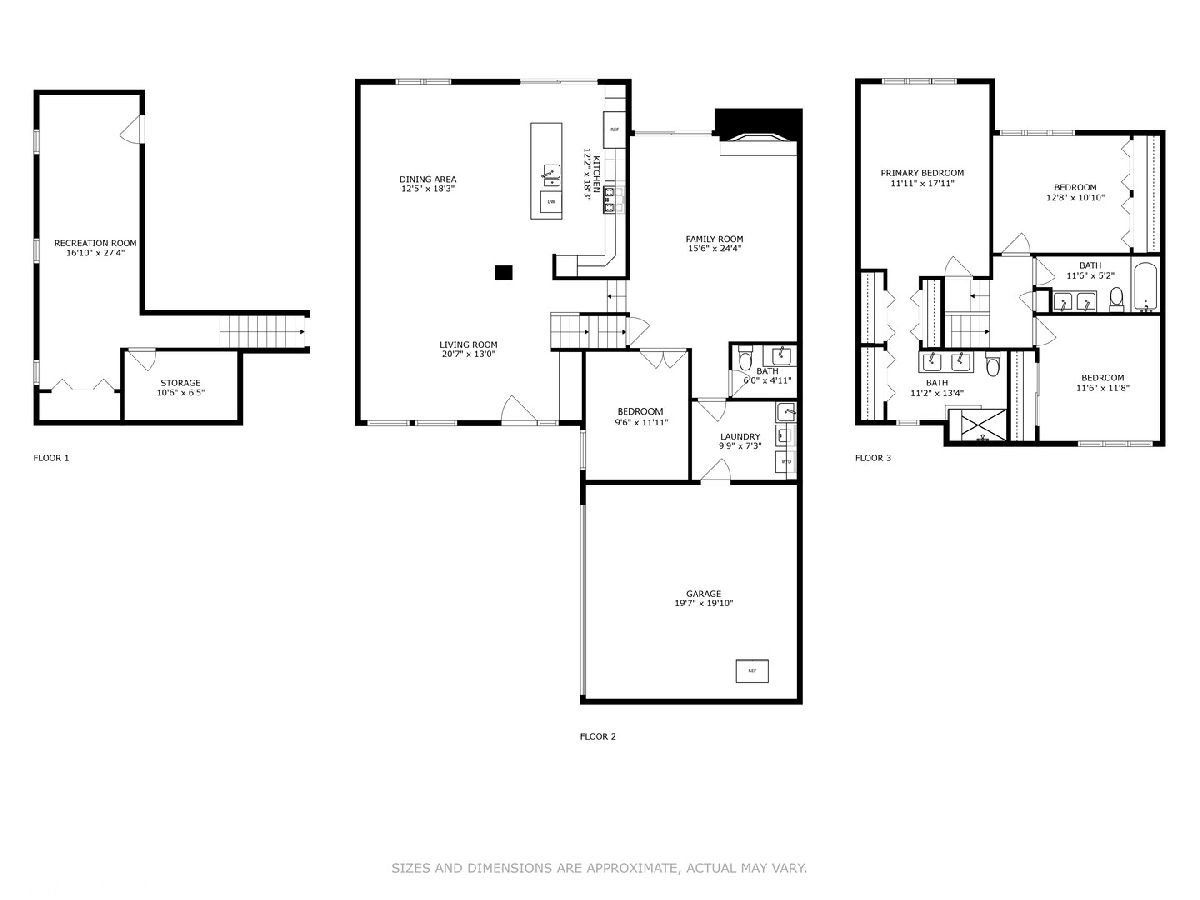
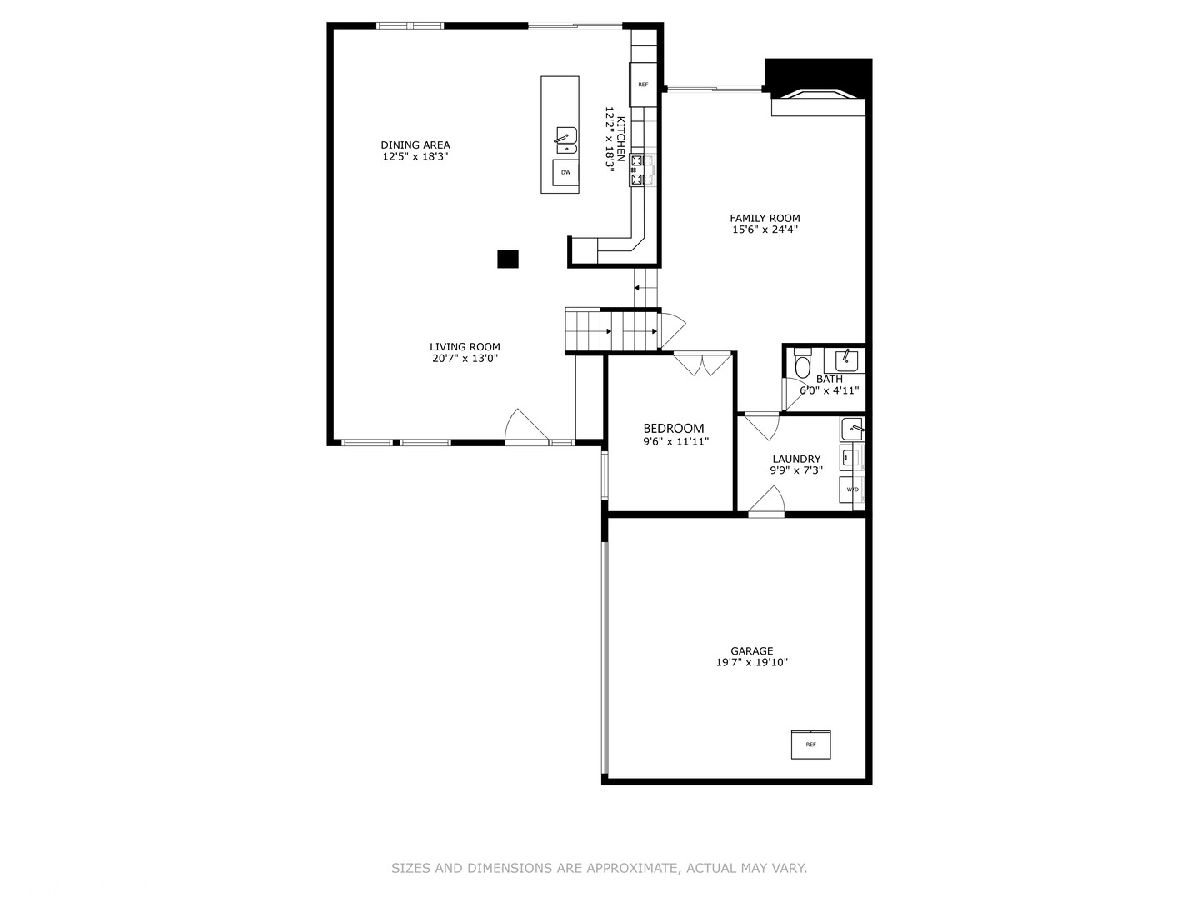
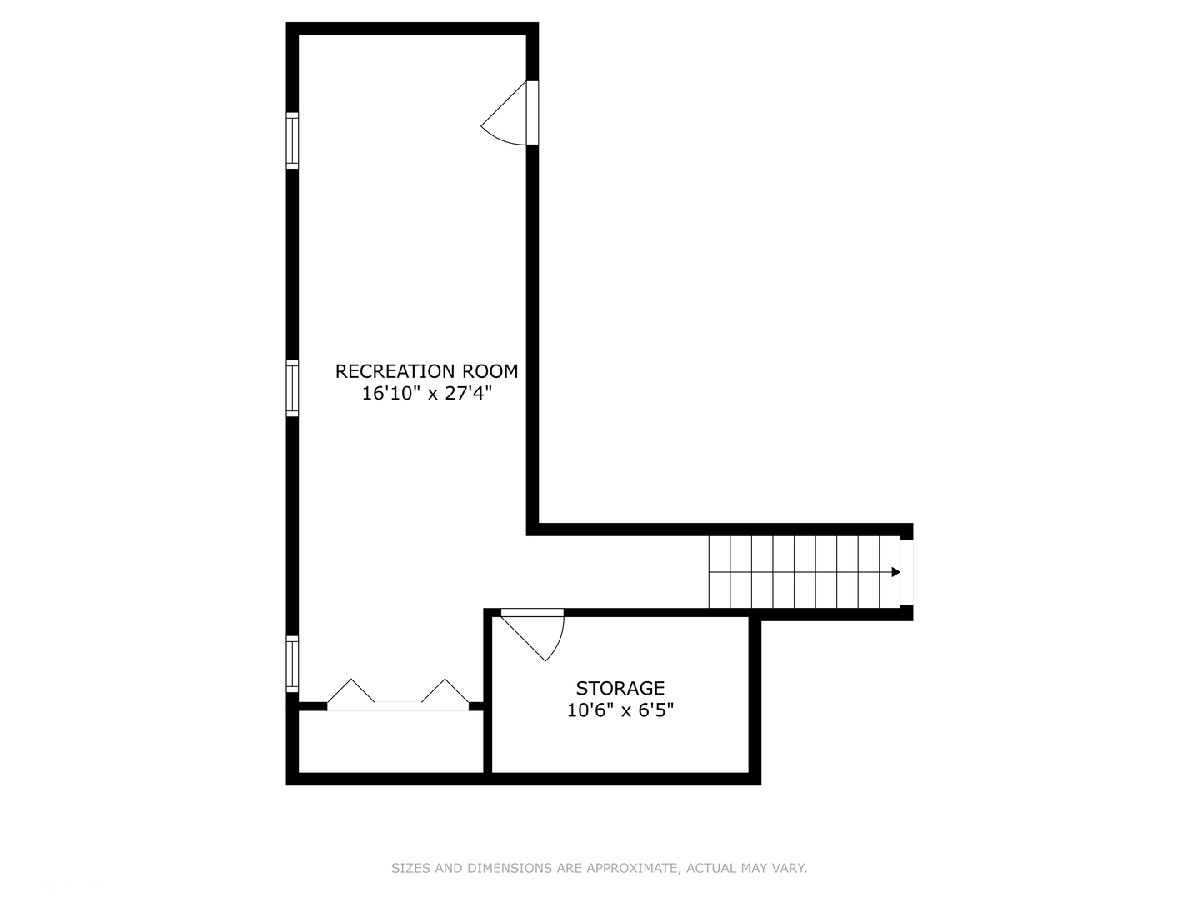
Room Specifics
Total Bedrooms: 4
Bedrooms Above Ground: 4
Bedrooms Below Ground: 0
Dimensions: —
Floor Type: —
Dimensions: —
Floor Type: —
Dimensions: —
Floor Type: —
Full Bathrooms: 3
Bathroom Amenities: Separate Shower,Double Sink
Bathroom in Basement: 0
Rooms: —
Basement Description: Finished
Other Specifics
| 2 | |
| — | |
| Concrete | |
| — | |
| — | |
| 55 X 136 X 135 X 38 X 9 X | |
| — | |
| — | |
| — | |
| — | |
| Not in DB | |
| — | |
| — | |
| — | |
| — |
Tax History
| Year | Property Taxes |
|---|---|
| 2023 | $9,377 |
Contact Agent
Nearby Similar Homes
Nearby Sold Comparables
Contact Agent
Listing Provided By
Keller Williams ONEChicago






