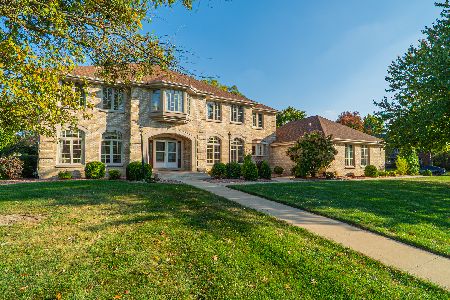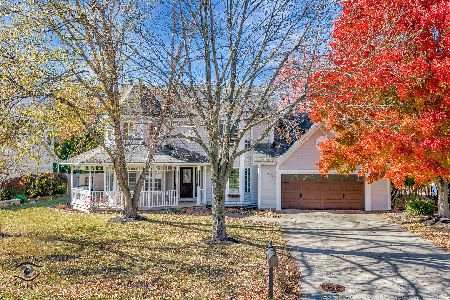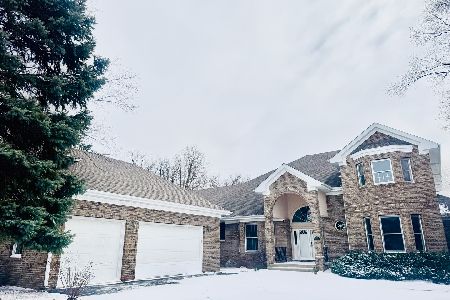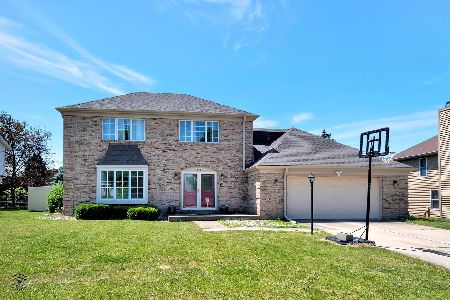1433 Stratford Drive, Bourbonnais, Illinois 60914
$335,000
|
Sold
|
|
| Status: | Closed |
| Sqft: | 2,072 |
| Cost/Sqft: | $162 |
| Beds: | 4 |
| Baths: | 3 |
| Year Built: | 1990 |
| Property Taxes: | $6,005 |
| Days On Market: | 573 |
| Lot Size: | 0,00 |
Description
Welcome to this impeccably maintained, move-in ready home located in the highly coveted Briarcliff Estates. Situated just a short walk from the scenic Kankakee River, Riverfront Park, and exclusive access to private trails and lakes, this 4-bedroom, 2.5-bathroom property epitomizes comfort and convenience. The covered front porch invites you into a welcoming foyer, flanked by a formal dining area to the right and a spacious living room to the left, featuring a brick fireplace and abundant natural light. The expansive kitchen is a chef's delight, boasting generous cabinetry with granite countertops, stainless steel appliances, a breakfast bar, a pantry, and a cozy breakfast nook. Sliding doors open to a sizable 14x16 deck, perfect for outdoor dining and overlooking the expansive backyard. The main floor also includes a convenient laundry area. Upstairs, all bedrooms are freshly carpeted, including a vast master suite with dual closets-one being a walk-in-and a private full bath. The substantial open basement has been newly carpeted and offers two storage areas, adding flexibility and potential to this beautiful home. Completing this offering is a 2.5-car attached garage, ensuring plenty of space for vehicles and storage. Don't miss your chance to own this exceptional home. Contact us today for a private showing and see for yourself what makes this property so special.
Property Specifics
| Single Family | |
| — | |
| — | |
| 1990 | |
| — | |
| — | |
| No | |
| — |
| Kankakee | |
| — | |
| 72 / Annual | |
| — | |
| — | |
| — | |
| 12096229 | |
| 17082420601600 |
Property History
| DATE: | EVENT: | PRICE: | SOURCE: |
|---|---|---|---|
| 23 Aug, 2024 | Sold | $335,000 | MRED MLS |
| 9 Jul, 2024 | Under contract | $335,000 | MRED MLS |
| 28 Jun, 2024 | Listed for sale | $335,000 | MRED MLS |
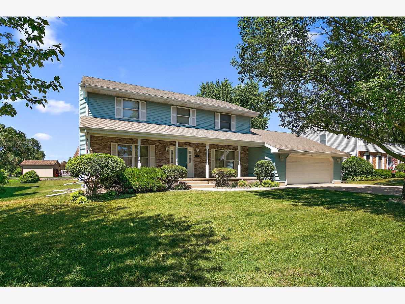
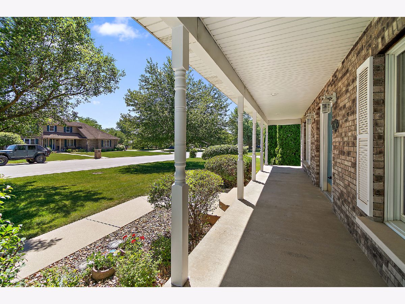
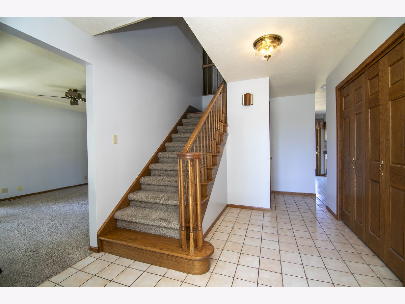
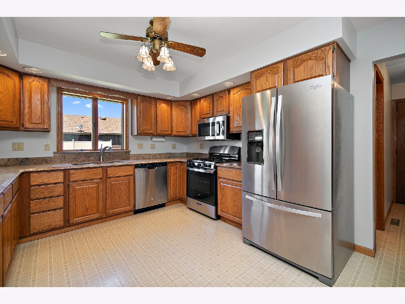
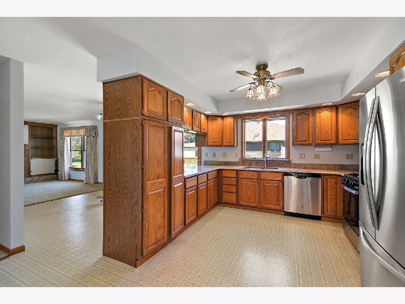
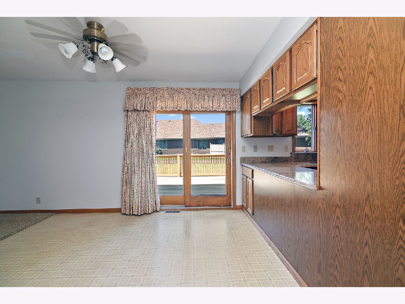
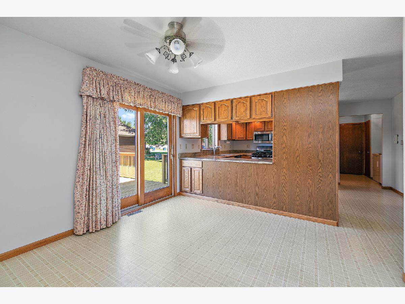
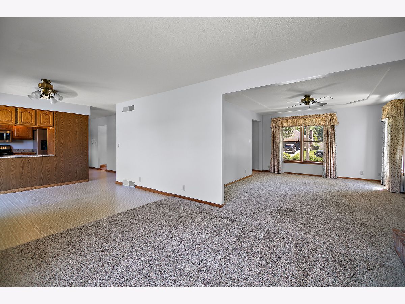
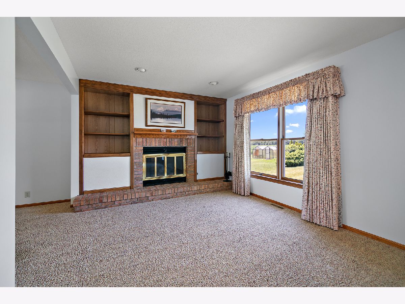
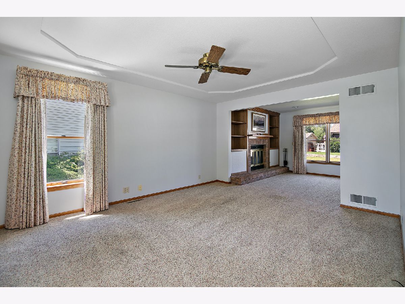
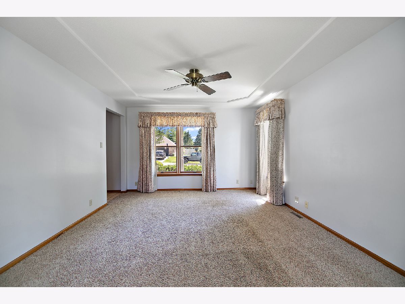
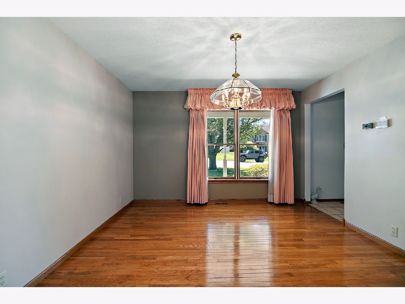
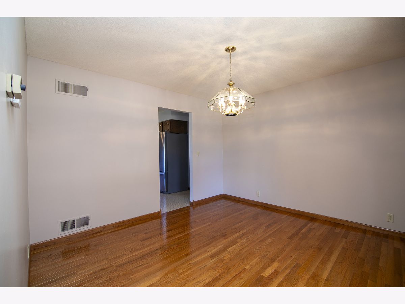
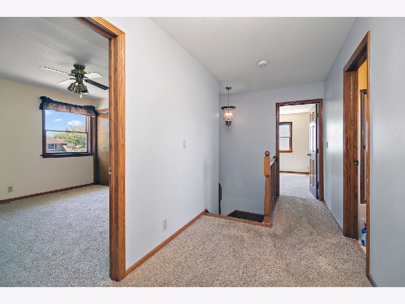
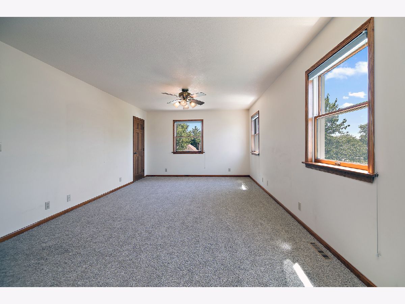
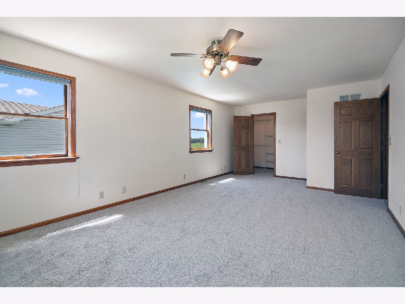
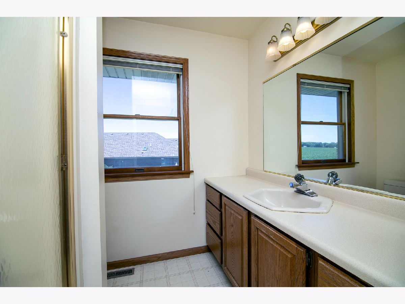
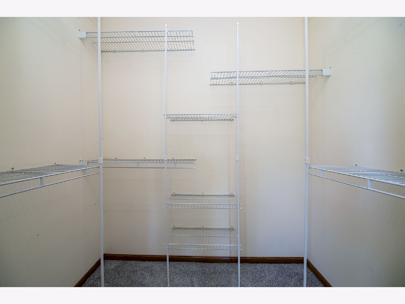
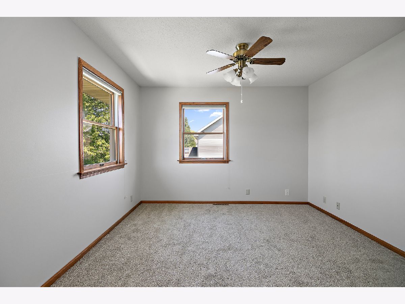
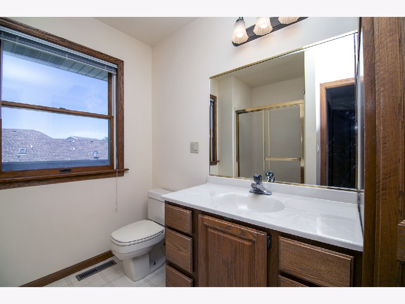
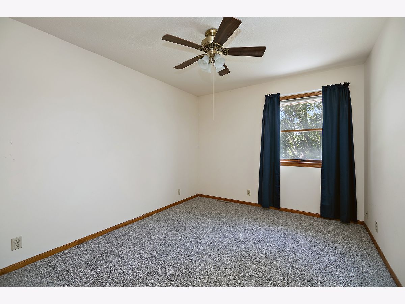
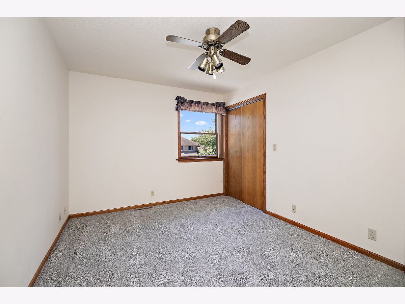
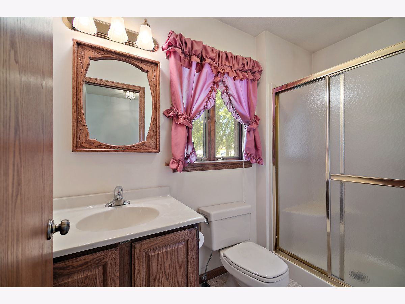
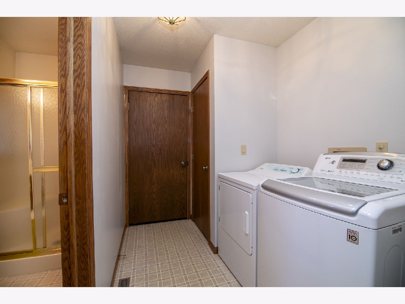
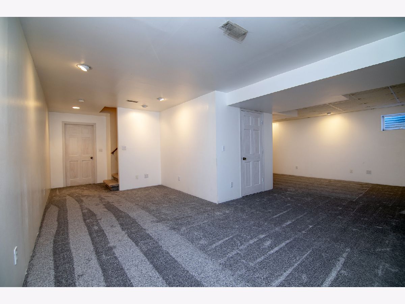
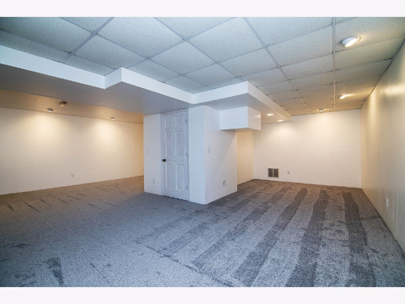
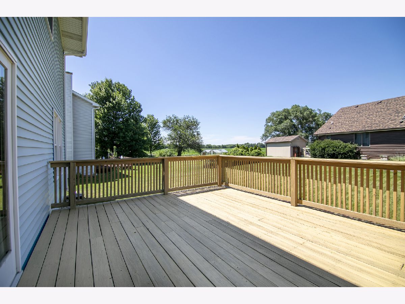
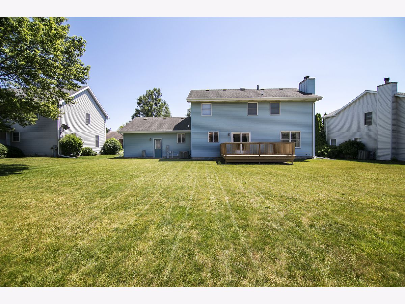
Room Specifics
Total Bedrooms: 4
Bedrooms Above Ground: 4
Bedrooms Below Ground: 0
Dimensions: —
Floor Type: —
Dimensions: —
Floor Type: —
Dimensions: —
Floor Type: —
Full Bathrooms: 3
Bathroom Amenities: —
Bathroom in Basement: 0
Rooms: —
Basement Description: Finished
Other Specifics
| 2.5 | |
| — | |
| Concrete | |
| — | |
| — | |
| 85X138.84X90X120 | |
| — | |
| — | |
| — | |
| — | |
| Not in DB | |
| — | |
| — | |
| — | |
| — |
Tax History
| Year | Property Taxes |
|---|---|
| 2024 | $6,005 |
Contact Agent
Nearby Similar Homes
Nearby Sold Comparables
Contact Agent
Listing Provided By
McColly Bennett Real Estate



