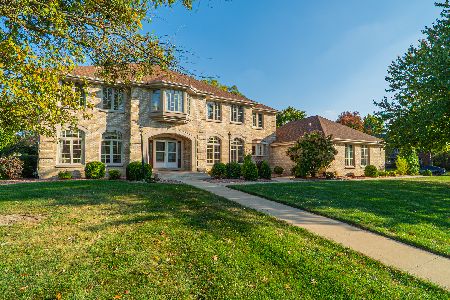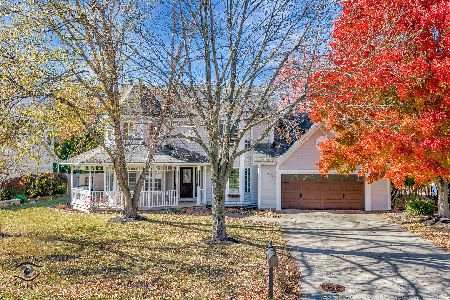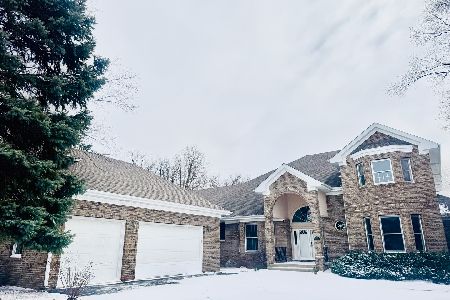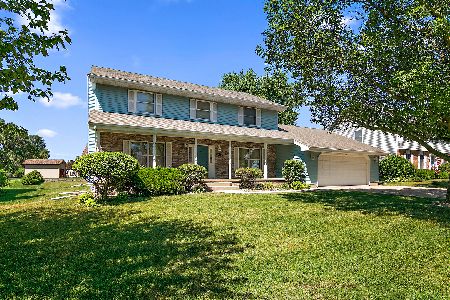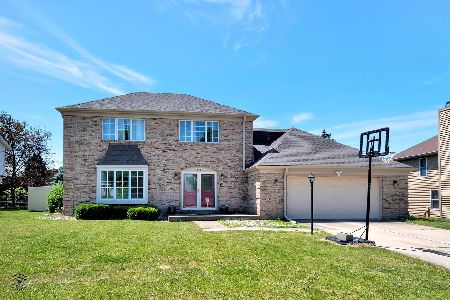475 Luxford Court, Bourbonnais, Illinois 60914
$260,000
|
Sold
|
|
| Status: | Closed |
| Sqft: | 2,498 |
| Cost/Sqft: | $104 |
| Beds: | 4 |
| Baths: | 3 |
| Year Built: | 1991 |
| Property Taxes: | $6,164 |
| Days On Market: | 2230 |
| Lot Size: | 0,00 |
Description
Fabulous home! The seller enjoyed having their family here for over 20 years. Located on a cul-de-sac in Briarcliff, you will enjoy some phenomenal sunsets over the Prairie. Covered front porch leads you to this traditional two story clean home with beautiful updates; 2019-new generator, new master bath with new flooring, raised high toilet, walk-in shower with porcelain walls, granite vanity top, and linen closet, stainless appliances in the kitchen - dishwasher, microwave, refrigerator, five burner gas stove that is easy to clean with grates that raise. In 2018 new 27 foot round pool with liner, filter, winter cover and new solar cover in 2019. In 2011 New American Standard Freedom 95 furnace and air conditioning. Also in 2011 all neutral carpeting in the home and basement. You will surely appreciate the spacious kitchen with granite countertops porcelain flooring and ceramic backsplash as well as the stainless appliances (2019) and pantry closet. Plenty of room for serving and cooking needs. Enjoy counter seating or plenty of space for your dinette table. The kitchen flows nicely to the family room with cathedral ceiling to enjoy a fire or stroll out to the sunroom with hot tub with many windows to view the large backyard that opens to a field. Partial fenced in area around the above ground pool, deck and shed. Enjoy the open yard space for family all games or picnics. Partial basement has large game room and a family room. The owner's enjoy being close to the walking and bike trails at Davis Creek that lead to the Illinois state park. Call today to schedule your private tour of this comfortable and beautiful home.
Property Specifics
| Single Family | |
| — | |
| Traditional | |
| 1991 | |
| Partial | |
| — | |
| No | |
| — |
| Kankakee | |
| — | |
| 130 / Annual | |
| Lake Rights | |
| Public | |
| Public Sewer | |
| 10589767 | |
| 17082420601900 |
Property History
| DATE: | EVENT: | PRICE: | SOURCE: |
|---|---|---|---|
| 31 Mar, 2020 | Sold | $260,000 | MRED MLS |
| 30 Jan, 2020 | Under contract | $259,900 | MRED MLS |
| — | Last price change | $269,900 | MRED MLS |
| 15 Dec, 2019 | Listed for sale | $274,500 | MRED MLS |
Room Specifics
Total Bedrooms: 4
Bedrooms Above Ground: 4
Bedrooms Below Ground: 0
Dimensions: —
Floor Type: Carpet
Dimensions: —
Floor Type: Carpet
Dimensions: —
Floor Type: Carpet
Full Bathrooms: 3
Bathroom Amenities: Double Sink,Double Shower
Bathroom in Basement: 0
Rooms: Game Room,Family Room,Sun Room
Basement Description: Partially Finished
Other Specifics
| 2.5 | |
| Concrete Perimeter | |
| Concrete | |
| Deck, Patio, Hot Tub, Above Ground Pool, Storms/Screens | |
| Cul-De-Sac | |
| 440X211X50X262X152 | |
| Pull Down Stair | |
| Full | |
| Vaulted/Cathedral Ceilings, First Floor Laundry, Walk-In Closet(s) | |
| Range, Microwave, Dishwasher, Refrigerator, Disposal | |
| Not in DB | |
| Street Lights, Street Paved | |
| — | |
| — | |
| Wood Burning, Gas Starter |
Tax History
| Year | Property Taxes |
|---|---|
| 2020 | $6,164 |
Contact Agent
Nearby Similar Homes
Nearby Sold Comparables
Contact Agent
Listing Provided By
Speckman Realty Real Living



