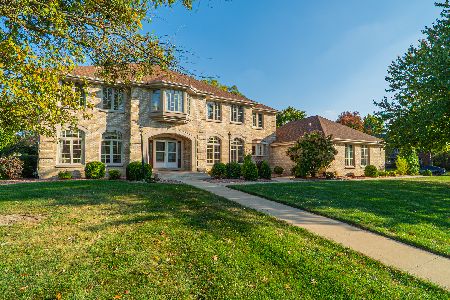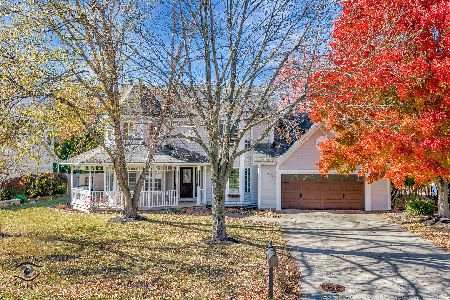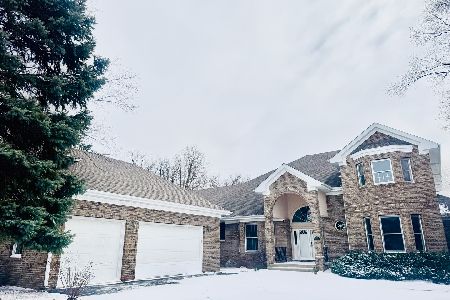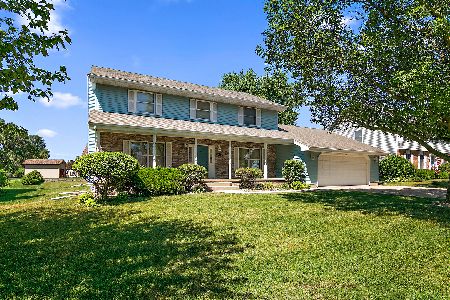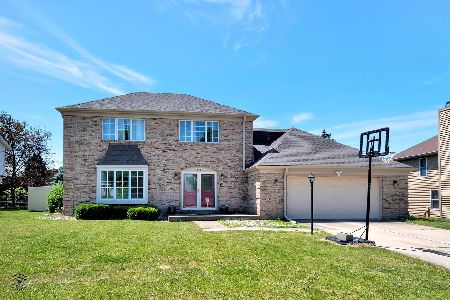445 Luxford Court, Bourbonnais, Illinois 60914
$269,900
|
Sold
|
|
| Status: | Closed |
| Sqft: | 2,508 |
| Cost/Sqft: | $108 |
| Beds: | 3 |
| Baths: | 3 |
| Year Built: | 1990 |
| Property Taxes: | $6,495 |
| Days On Market: | 2517 |
| Lot Size: | 0,26 |
Description
Phenomenal quality in this custom built home on a cul de sac with gorgeous sunsets. The home was built with 2 x 6 exterior walls, upgraded over sized windows, and a wonderful flowing floor plan. The large foyer opens to the sunken living room with 12' ceiling or to the family room w/ 9' ceiling with oak mantle, wood burning fireplace and hand scraped hardwood flooring. Two 8' French doors lead to the large deck. You will enjoy the breakfast room off the family room to view the large backyard that adjoins a farm field of openness. Updates include new roof in '18, both furnaces & air conditioners new in '12. Water heater '4. The front windows and the master bedroom have transom windows. There are two entrances to the basement- the foyer and the garage. Basement is plumbed for a bath and has two open areas about 32 x 17 and 29 x 21. Office off foyer includes a closet. Outstanding 1 story home w att 3 car gar. Call today for your private tour. Super clean and extremely well maintained.
Property Specifics
| Single Family | |
| — | |
| Traditional | |
| 1990 | |
| Partial | |
| — | |
| No | |
| 0.26 |
| Kankakee | |
| — | |
| 101 / Annual | |
| None | |
| Public | |
| Public Sewer | |
| 10295856 | |
| 17082420601800 |
Property History
| DATE: | EVENT: | PRICE: | SOURCE: |
|---|---|---|---|
| 21 May, 2019 | Sold | $269,900 | MRED MLS |
| 6 Apr, 2019 | Under contract | $269,900 | MRED MLS |
| 3 Mar, 2019 | Listed for sale | $269,900 | MRED MLS |
Room Specifics
Total Bedrooms: 3
Bedrooms Above Ground: 3
Bedrooms Below Ground: 0
Dimensions: —
Floor Type: Carpet
Dimensions: —
Floor Type: Carpet
Full Bathrooms: 3
Bathroom Amenities: Whirlpool,Separate Shower,Double Sink
Bathroom in Basement: 0
Rooms: Office,Breakfast Room
Basement Description: Unfinished,Crawl
Other Specifics
| 3.5 | |
| Block,Concrete Perimeter | |
| Concrete | |
| Deck | |
| Cul-De-Sac | |
| 60X192.57X133X211.16 | |
| Pull Down Stair | |
| Full | |
| Vaulted/Cathedral Ceilings, Skylight(s), Hardwood Floors, First Floor Bedroom, First Floor Laundry, First Floor Full Bath | |
| Range, Microwave, Dishwasher, Refrigerator, Washer, Dryer, Disposal | |
| Not in DB | |
| Street Lights, Street Paved | |
| — | |
| — | |
| Wood Burning, Gas Starter, Heatilator |
Tax History
| Year | Property Taxes |
|---|---|
| 2019 | $6,495 |
Contact Agent
Nearby Similar Homes
Nearby Sold Comparables
Contact Agent
Listing Provided By
Speckman Realty Real Living



