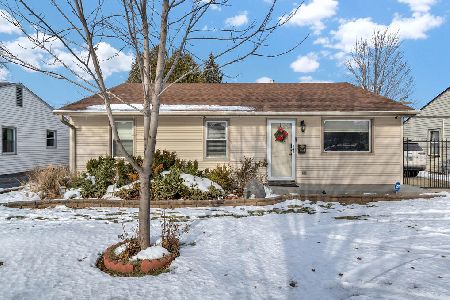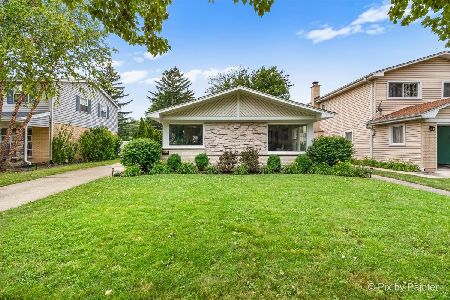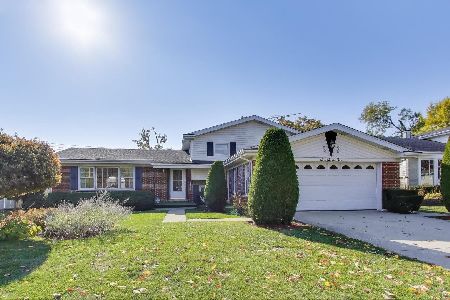1434 2nd Avenue, Des Plaines, Illinois 60018
$339,900
|
Sold
|
|
| Status: | Closed |
| Sqft: | 1,345 |
| Cost/Sqft: | $253 |
| Beds: | 3 |
| Baths: | 2 |
| Year Built: | 1966 |
| Property Taxes: | $5,996 |
| Days On Market: | 2841 |
| Lot Size: | 0,00 |
Description
WONDERFUL,LOVELY LIGHT FILLED,CUSTOM BRICK,SIDING AND STONE TRI-LEVEL WITH AN EXTRA LONG DRIVEWAY FOR ADDITIONAL PARKING IN A GREAT QUIET NEIGHBORHOOD. 3 LARGE BEDROOM (MASTER WITH HUGE WALK IN CLOSET) WITH HARDWOOD FLOOR + LUXURY MARBLE FLOOR BATHROOM ON THE 2ND LEVEL.MAIN LEVEL FEATURES UPDATED KITCHEN WITH GRANITE COUNTERTOPS,OPEN FLOOR PLAN TO COMBO LIVING-DINNIG ROOM ALSO WITH HARDWOOD FLOOR. WALKING BASEMENT PROVIDES A COZY FAMILY ROOM WITH WOOD BURNING FIREPLACE, UPDATED BATHROOM,LAUNDRY,UTIL ROOM AND LARGE CRAWL SPACE FOR EXTRA STORAGE .ALL MAJOR ITEMS HAVE BEEN DONE WITHIN LAST FEW YEARS INCLUDING:ROOF* SIDING*GUTTERS* TUCK-POINTING* WINDOWS* DOORS* SUMP PUMP WITH BACKUP BATTERY AND THE BONUS IS TOTALLY DRY SUB. NICE SIZE YARD WITH 2.5 CAR GARAGE.GREAT LOCATION WITHIN WALKING DISTANCE TO SCHOOLS.MINUTES AWAY TO RESTAURANTS, SHOPPING AND EXPRESSWAYS.BUYER WILL LOVE THIS HOUSE.
Property Specifics
| Single Family | |
| — | |
| Tri-Level | |
| 1966 | |
| Full,Walkout | |
| — | |
| No | |
| — |
| Cook | |
| Oak Leaf | |
| 0 / Not Applicable | |
| None | |
| Public | |
| Public Sewer | |
| 09928067 | |
| 09203170040000 |
Nearby Schools
| NAME: | DISTRICT: | DISTANCE: | |
|---|---|---|---|
|
Grade School
Forest Elementary School |
62 | — | |
|
Middle School
Algonquin Middle School |
62 | Not in DB | |
|
High School
Maine West High School |
207 | Not in DB | |
Property History
| DATE: | EVENT: | PRICE: | SOURCE: |
|---|---|---|---|
| 31 May, 2018 | Sold | $339,900 | MRED MLS |
| 26 Apr, 2018 | Under contract | $339,900 | MRED MLS |
| 25 Apr, 2018 | Listed for sale | $339,900 | MRED MLS |
| 31 Jul, 2024 | Sold | $484,150 | MRED MLS |
| 1 Jul, 2024 | Under contract | $469,000 | MRED MLS |
| 18 Jun, 2024 | Listed for sale | $469,000 | MRED MLS |
Room Specifics
Total Bedrooms: 3
Bedrooms Above Ground: 3
Bedrooms Below Ground: 0
Dimensions: —
Floor Type: Hardwood
Dimensions: —
Floor Type: Hardwood
Full Bathrooms: 2
Bathroom Amenities: —
Bathroom in Basement: 1
Rooms: Other Room
Basement Description: Finished,Crawl
Other Specifics
| 2.5 | |
| — | |
| Concrete | |
| — | |
| — | |
| 55X130 | |
| — | |
| — | |
| — | |
| Range, Dishwasher, Refrigerator, Washer, Dryer, Stainless Steel Appliance(s), Wine Refrigerator, Range Hood | |
| Not in DB | |
| — | |
| — | |
| — | |
| Wood Burning |
Tax History
| Year | Property Taxes |
|---|---|
| 2018 | $5,996 |
| 2024 | $7,652 |
Contact Agent
Nearby Similar Homes
Nearby Sold Comparables
Contact Agent
Listing Provided By
Leader Realty, Inc.










