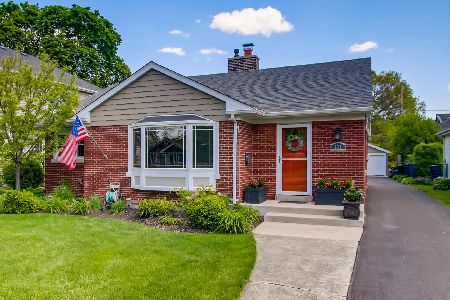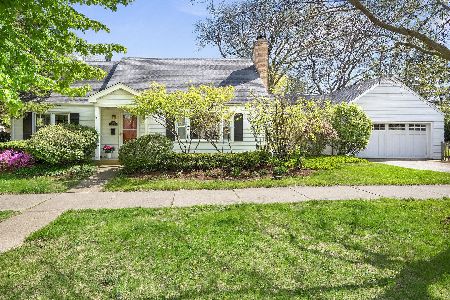1434 Maple Avenue, La Grange Park, Illinois 60525
$276,000
|
Sold
|
|
| Status: | Closed |
| Sqft: | 1,117 |
| Cost/Sqft: | $246 |
| Beds: | 3 |
| Baths: | 1 |
| Year Built: | 1954 |
| Property Taxes: | $4,548 |
| Days On Market: | 1919 |
| Lot Size: | 0,00 |
Description
Gorgeous Full Brick Ranch That Is Updated and Move-In Ready! Kitchen features Newer Cabinets, Solid Surface Counters, and Matching Appliances. Full Hardwood Floors in Living Room and All Three Bedrooms and Newer Flooring in Kitchen and Finished Basement. Completely Updated Bathroom with Beautiful Shower. Perfectly Located with Yard, Full Concrete Driveway, and Newer 2 Car Garage. Large Bedrooms with Ample Closet Space, Huge Finished Basement with Room for an Office/Workout Room, and Separate Utility Room. Newer Roof, Newer Windows, Newer Insulation, and Newer Furnace and A/C! Also the Basement Features a Full Perimeter Drain Tile System and Sewer Backflow Prevention System in Front Yard So You Will Never Have to Worry About Water! Less than 1 Mile to Target, Home Depot, Lou Malnati's, and Downtown Brookfield. Located in the Amazing Brook Park School Elementary District and Outstanding Riverside Brookfield High School District.
Property Specifics
| Single Family | |
| — | |
| Ranch | |
| 1954 | |
| Full | |
| — | |
| No | |
| — |
| Cook | |
| — | |
| — / Not Applicable | |
| None | |
| Lake Michigan,Public | |
| Public Sewer | |
| 10905576 | |
| 15273150400000 |
Nearby Schools
| NAME: | DISTRICT: | DISTANCE: | |
|---|---|---|---|
|
Grade School
Brook Park Elementary School |
95 | — | |
|
Middle School
S E Gross Middle School |
95 | Not in DB | |
|
High School
Riverside Brookfield Twp Senior |
208 | Not in DB | |
Property History
| DATE: | EVENT: | PRICE: | SOURCE: |
|---|---|---|---|
| 19 Feb, 2021 | Sold | $276,000 | MRED MLS |
| 6 Jan, 2021 | Under contract | $274,900 | MRED MLS |
| 22 Oct, 2020 | Listed for sale | $274,900 | MRED MLS |
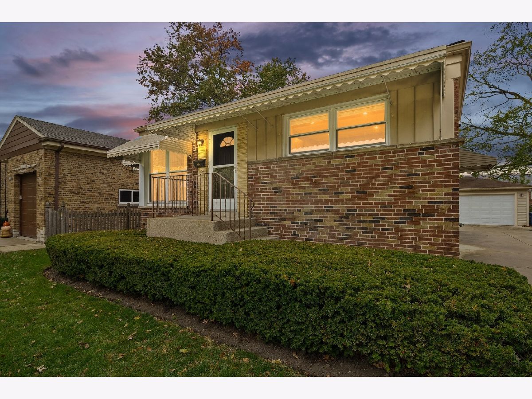
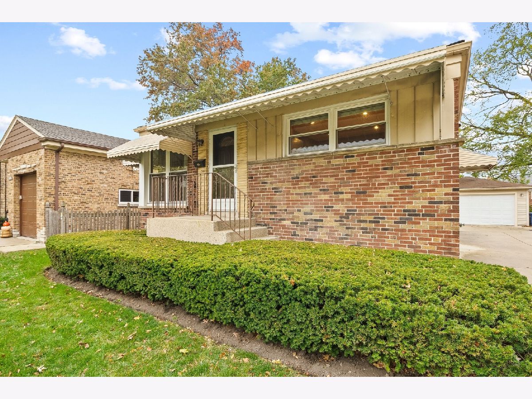
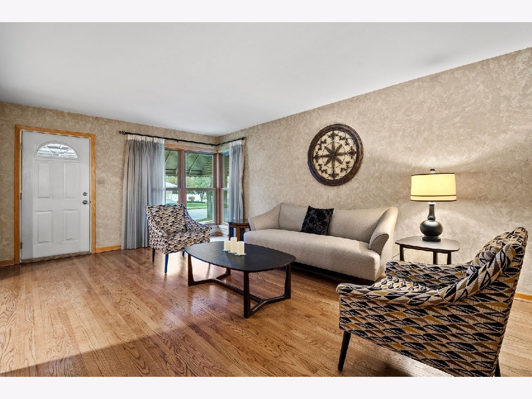
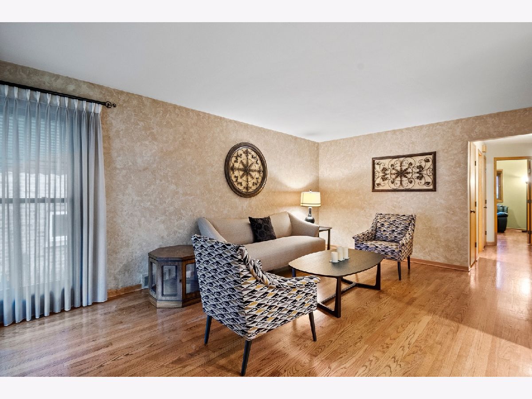
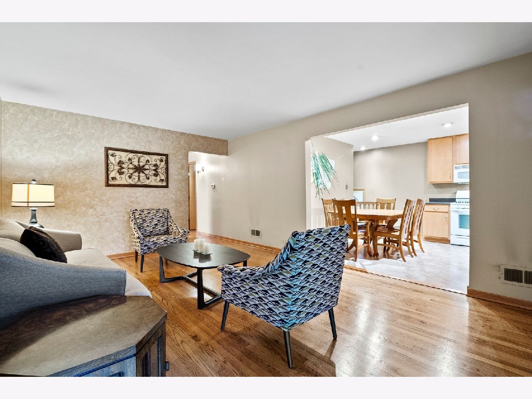
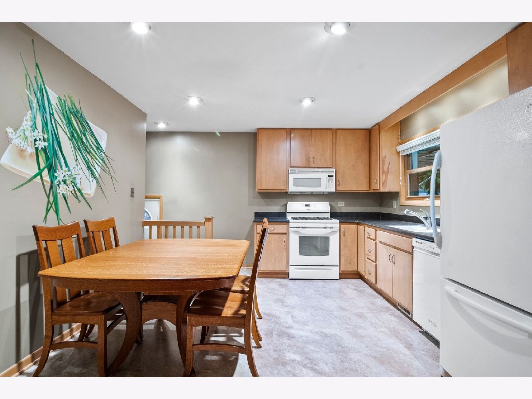
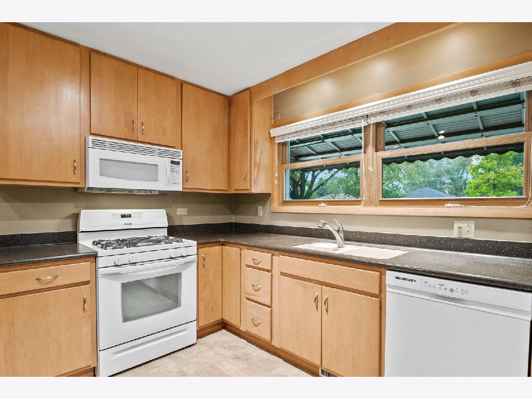
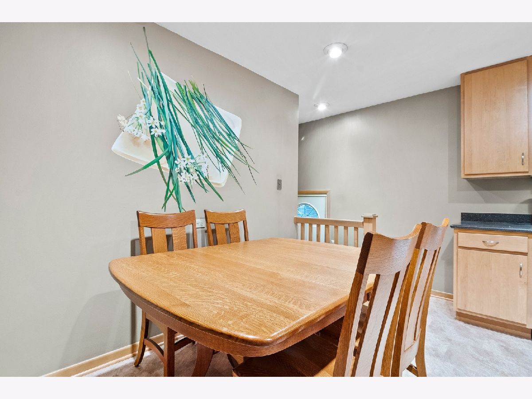
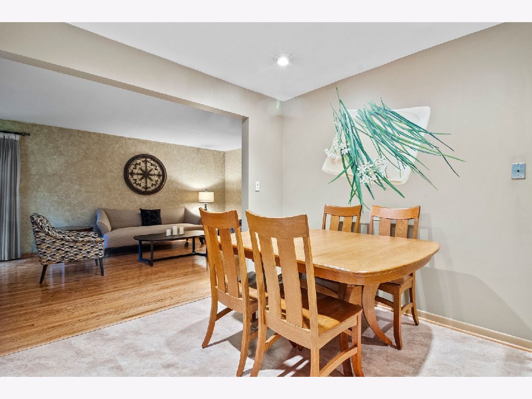
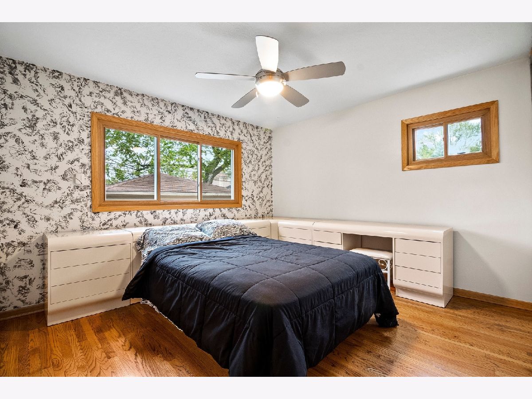
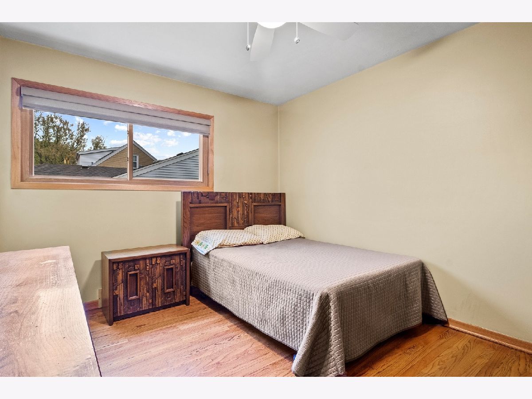
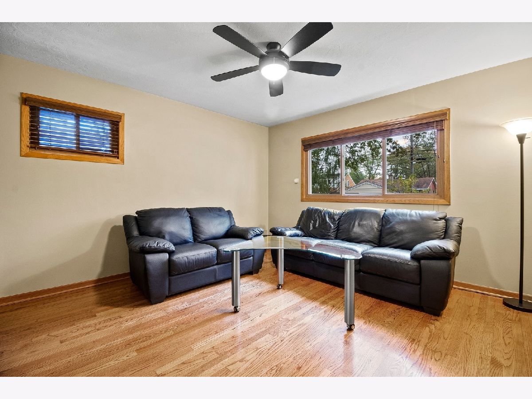
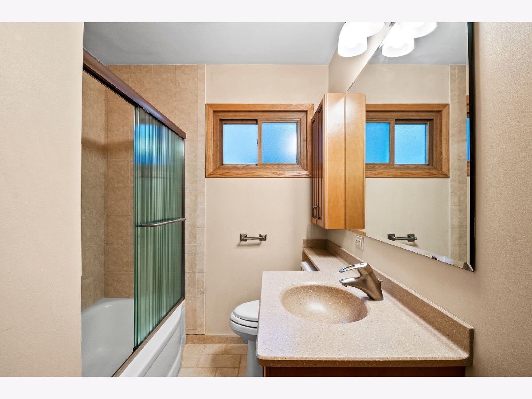
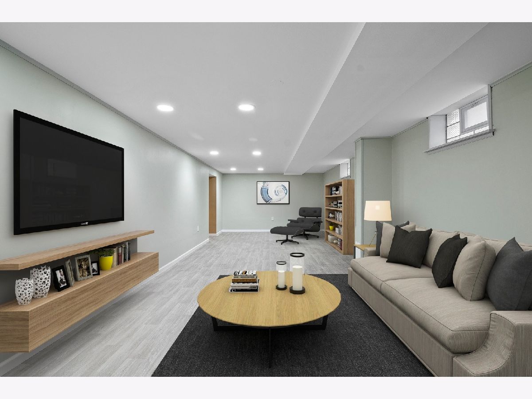
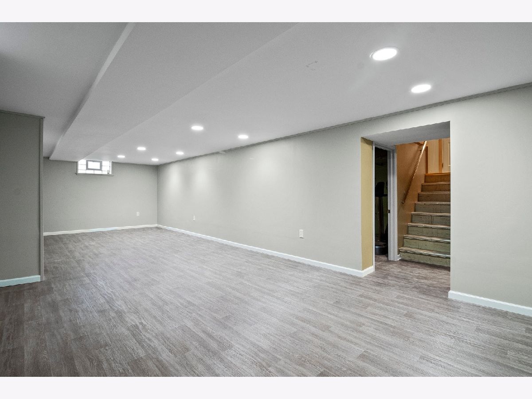
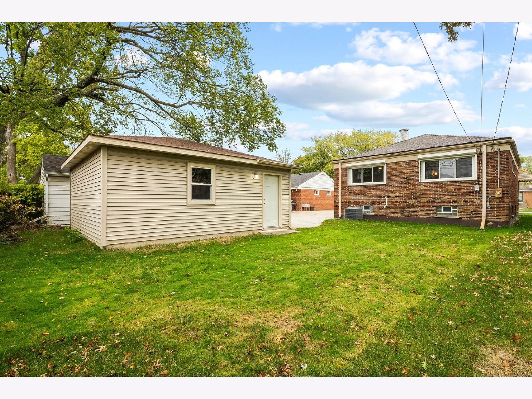
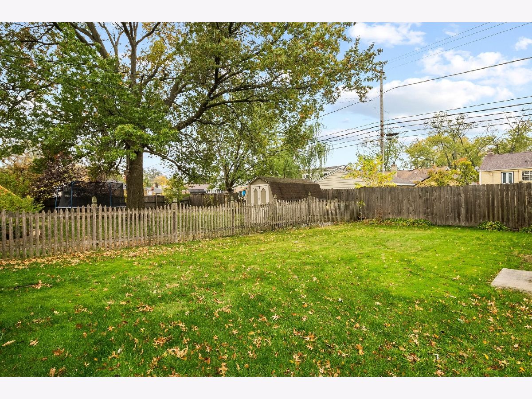
Room Specifics
Total Bedrooms: 3
Bedrooms Above Ground: 3
Bedrooms Below Ground: 0
Dimensions: —
Floor Type: Hardwood
Dimensions: —
Floor Type: Hardwood
Full Bathrooms: 1
Bathroom Amenities: —
Bathroom in Basement: 0
Rooms: No additional rooms
Basement Description: Partially Finished
Other Specifics
| 2 | |
| — | |
| Concrete | |
| — | |
| — | |
| 50X130 | |
| — | |
| None | |
| — | |
| Range, Microwave, Dishwasher, Refrigerator | |
| Not in DB | |
| — | |
| — | |
| — | |
| — |
Tax History
| Year | Property Taxes |
|---|---|
| 2021 | $4,548 |
Contact Agent
Nearby Similar Homes
Contact Agent
Listing Provided By
Coldwell Banker Realty








