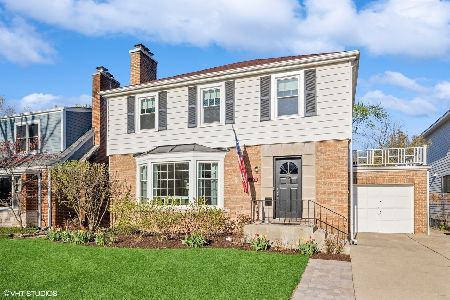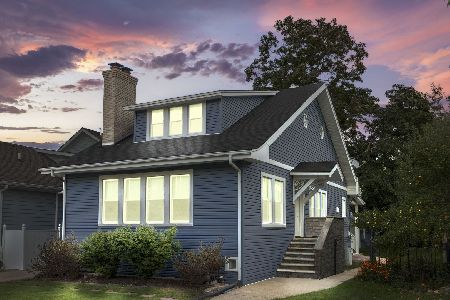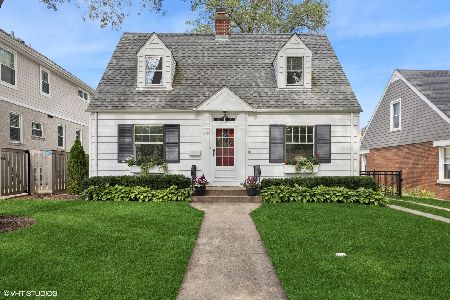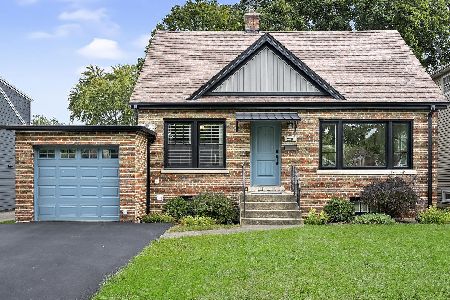235 Gilbert Avenue, La Grange, Illinois 60525
$460,000
|
Sold
|
|
| Status: | Closed |
| Sqft: | 2,394 |
| Cost/Sqft: | $188 |
| Beds: | 3 |
| Baths: | 2 |
| Year Built: | 1952 |
| Property Taxes: | $8,887 |
| Days On Market: | 1725 |
| Lot Size: | 0,18 |
Description
Fully Remodeled and in Move in Condition Brick Ranch with Full Finished Basement In Lyons School District and close to Commuter Trains. In addition to the Remodeled Kitchen With Granite Countertops, over Chery Cabinets and Stainless Steel Appliances Beautifully Remodeled Bathrooms, This Home has Gleaming Hardwood Floors throughout, a Full Remodeled Basement with Wet Bar and 4th Bedroom. Additional 260 SqFt of Space in the Great For Lounging Sun Room or Step outside to a Backyard that is meant for Entertaining on your Deck or Sit around the Fire Pit. This House has All the Major things Updated. New Windows including Bay Window, New Architectural Shingled Roof, New Siding, New HVAC, New Driveway, New Fireplace Liner. Over $100,000 has been put into the house. Hurry This House is Priced to Sell Fast.
Property Specifics
| Single Family | |
| — | |
| Ranch | |
| 1952 | |
| Full | |
| — | |
| No | |
| 0.18 |
| Cook | |
| — | |
| 0 / Not Applicable | |
| None | |
| Lake Michigan | |
| Public Sewer | |
| 11094338 | |
| 18054090090000 |
Nearby Schools
| NAME: | DISTRICT: | DISTANCE: | |
|---|---|---|---|
|
Grade School
Cossitt Avenue Elementary School |
102 | — | |
|
Middle School
Park Junior High School |
102 | Not in DB | |
|
High School
Lyons Twp High School |
204 | Not in DB | |
Property History
| DATE: | EVENT: | PRICE: | SOURCE: |
|---|---|---|---|
| 5 Nov, 2010 | Sold | $205,000 | MRED MLS |
| 26 Aug, 2010 | Under contract | $229,000 | MRED MLS |
| — | Last price change | $264,900 | MRED MLS |
| 23 Apr, 2010 | Listed for sale | $264,900 | MRED MLS |
| 26 Jul, 2021 | Sold | $460,000 | MRED MLS |
| 27 May, 2021 | Under contract | $449,899 | MRED MLS |
| — | Last price change | $449,999 | MRED MLS |
| 20 May, 2021 | Listed for sale | $449,999 | MRED MLS |
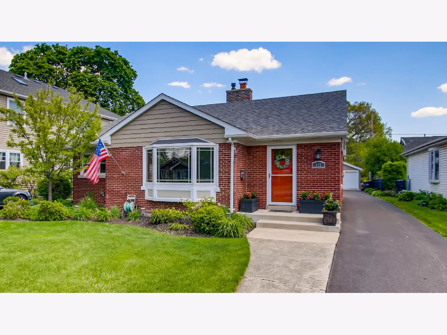
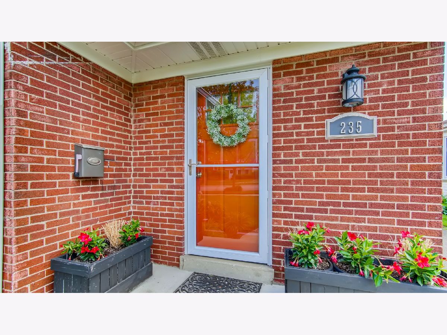
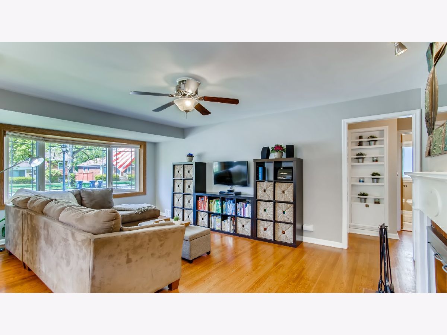
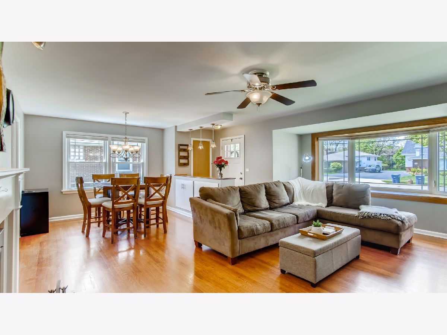
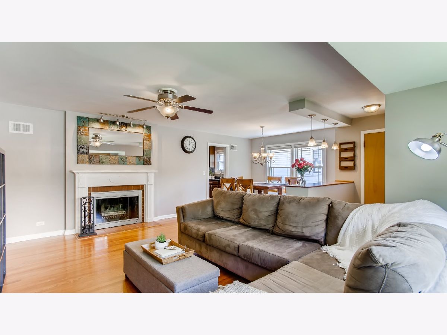
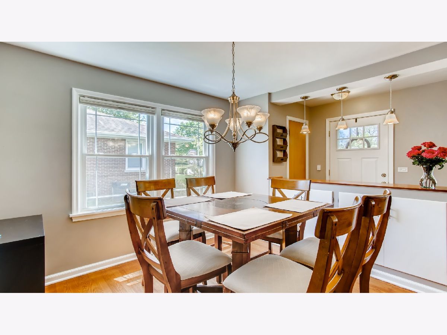
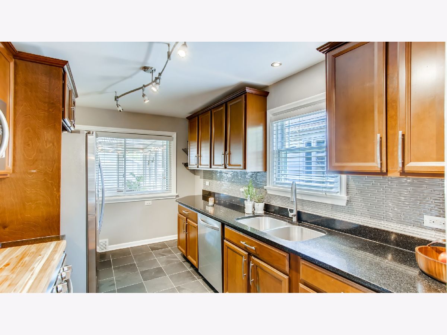
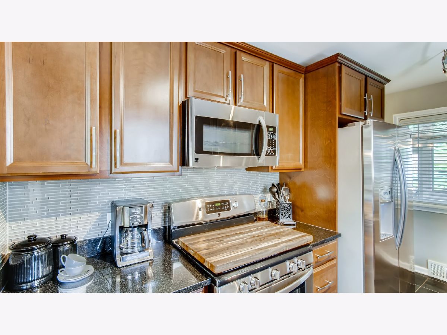
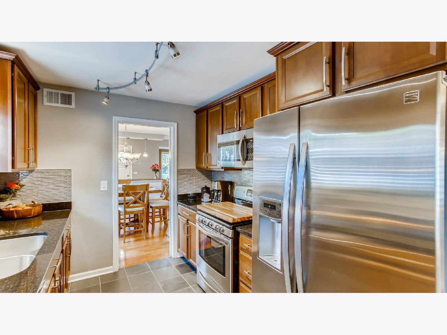
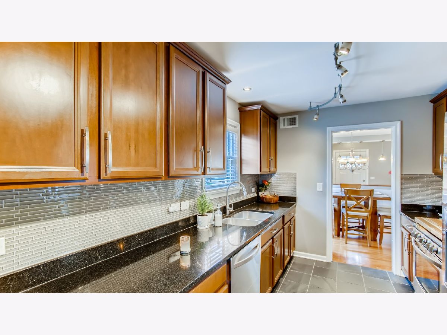
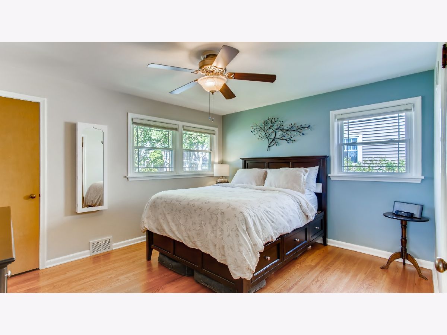
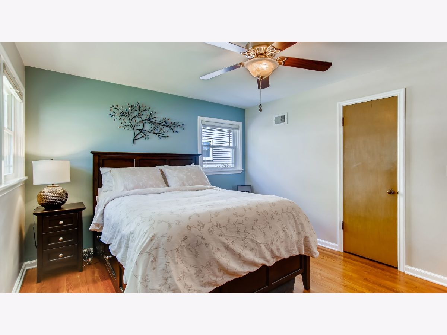
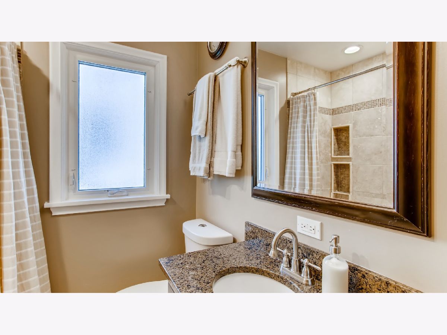
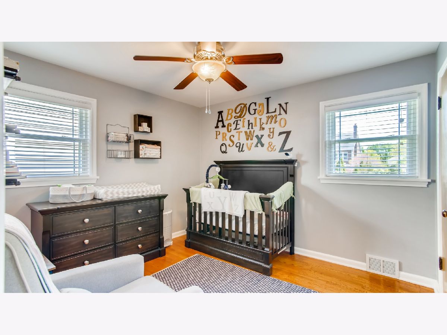
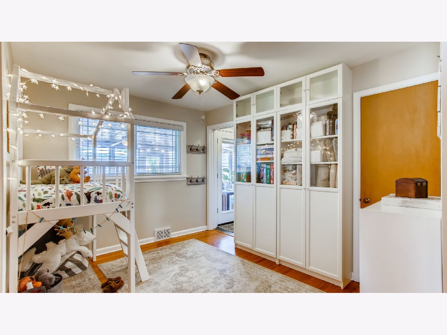
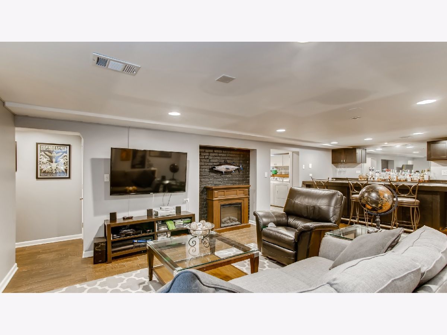
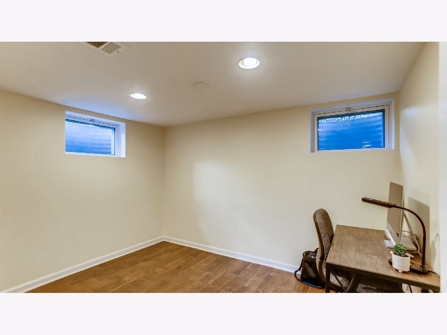
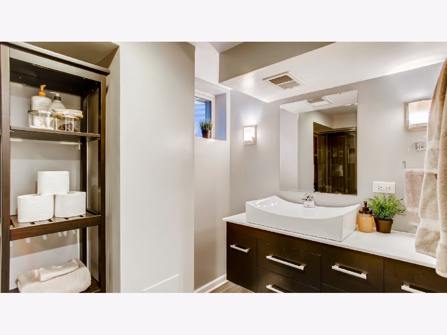
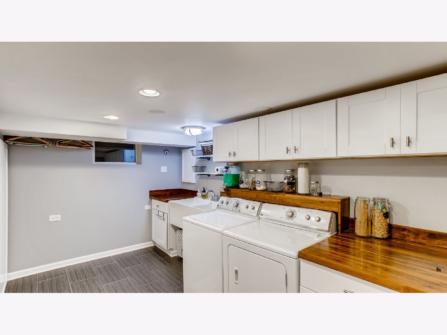
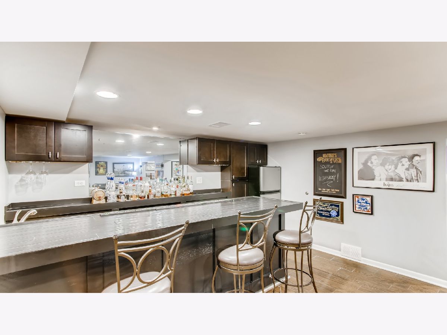
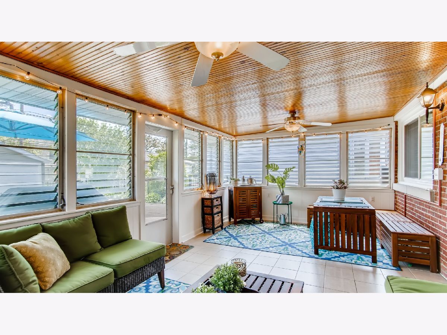
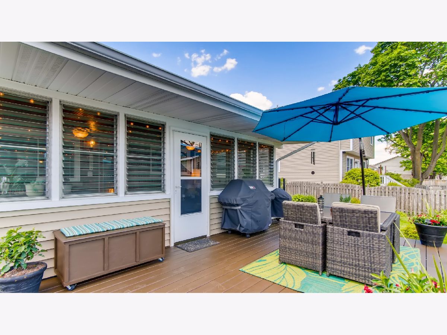
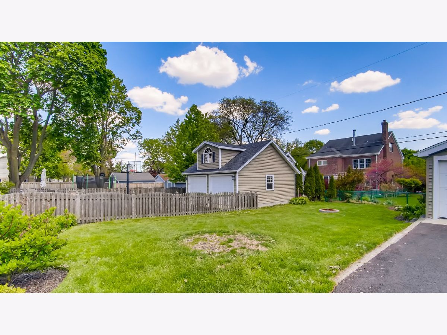
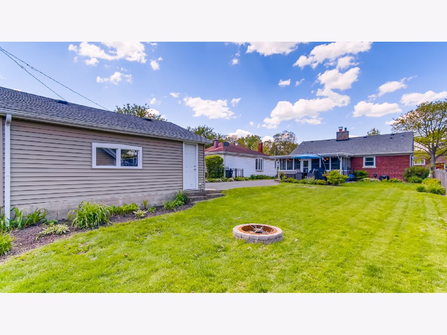
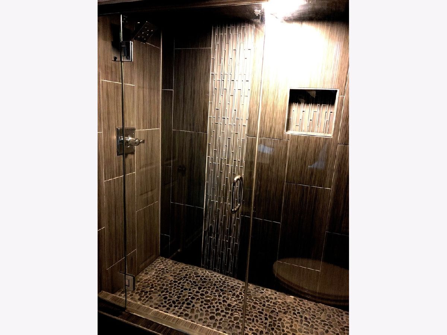
Room Specifics
Total Bedrooms: 4
Bedrooms Above Ground: 3
Bedrooms Below Ground: 1
Dimensions: —
Floor Type: Hardwood
Dimensions: —
Floor Type: Hardwood
Dimensions: —
Floor Type: Ceramic Tile
Full Bathrooms: 2
Bathroom Amenities: —
Bathroom in Basement: 1
Rooms: Storage,Sun Room
Basement Description: Finished
Other Specifics
| 2 | |
| Concrete Perimeter | |
| Asphalt | |
| Deck, Porch Screened | |
| — | |
| 50X156 | |
| — | |
| None | |
| Bar-Wet, Hardwood Floors, First Floor Bedroom | |
| Range, Microwave, Dishwasher, Refrigerator, Washer, Dryer, Stainless Steel Appliance(s) | |
| Not in DB | |
| Curbs, Sidewalks, Street Lights, Street Paved | |
| — | |
| — | |
| Wood Burning |
Tax History
| Year | Property Taxes |
|---|---|
| 2010 | $6,771 |
| 2021 | $8,887 |
Contact Agent
Nearby Similar Homes
Contact Agent
Listing Provided By
HomeSmart Realty Group


