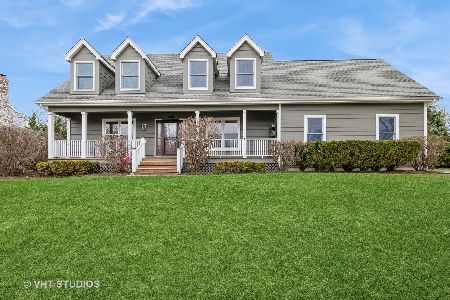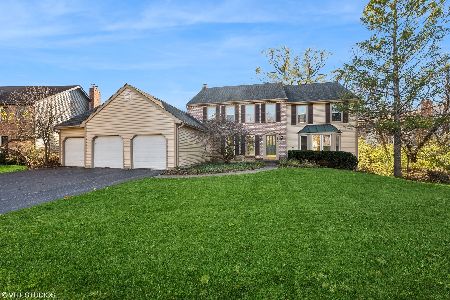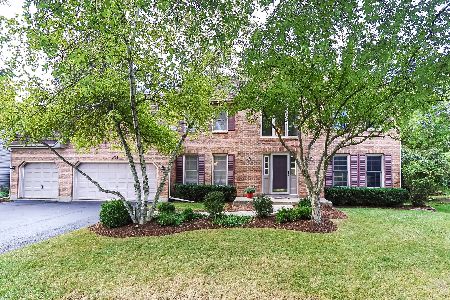1410 Spring Hill Drive, Algonquin, Illinois 60102
$314,000
|
Sold
|
|
| Status: | Closed |
| Sqft: | 2,800 |
| Cost/Sqft: | $116 |
| Beds: | 4 |
| Baths: | 3 |
| Year Built: | 1989 |
| Property Taxes: | $9,117 |
| Days On Market: | 2389 |
| Lot Size: | 0,40 |
Description
Beautiful custom designed & built Cape Cod on almost half an acre. One of a kind floor plan in Gaslight West. This home has three over-sized bedrooms with a 4th bedroom that is tandem to the 3rd bedroom. The second floor Office has a private entrance from inside the garage and has a separate heater with A/C. The functional Kitchen is equipped with brand new stainless steel appliances (2019) and solid Corian countertops & highlighted by Travertine tile backsplash. The Kitchen opens onto a spacious Family Room that has a full masonry fireplace and custom built-in shelving units (made of solid, quarter sawn oak). Interior was recently painted. Professional landscaping. The backyard features a brick paver patio that is perfect to enjoy the outdoors in the private setting with mature trees & bushes. No views of neighbors back yards. A rare 3-car side loading garage in this subdivision. Full finished basement: 2 Recreation areas and a workshop room.
Property Specifics
| Single Family | |
| — | |
| Cape Cod | |
| 1989 | |
| Full | |
| — | |
| No | |
| 0.4 |
| Kane | |
| — | |
| 0 / Not Applicable | |
| None | |
| Public | |
| Public Sewer | |
| 10401406 | |
| 0304102028 |
Nearby Schools
| NAME: | DISTRICT: | DISTANCE: | |
|---|---|---|---|
|
Grade School
Neubert Elementary School |
300 | — | |
|
Middle School
Westfield Community School |
300 | Not in DB | |
|
High School
H D Jacobs High School |
300 | Not in DB | |
Property History
| DATE: | EVENT: | PRICE: | SOURCE: |
|---|---|---|---|
| 28 Oct, 2019 | Sold | $314,000 | MRED MLS |
| 4 Sep, 2019 | Under contract | $323,900 | MRED MLS |
| — | Last price change | $327,000 | MRED MLS |
| 3 Jun, 2019 | Listed for sale | $334,900 | MRED MLS |
| 27 Jun, 2025 | Sold | $485,000 | MRED MLS |
| 7 Apr, 2025 | Under contract | $485,000 | MRED MLS |
| 19 Mar, 2025 | Listed for sale | $485,000 | MRED MLS |
Room Specifics
Total Bedrooms: 4
Bedrooms Above Ground: 4
Bedrooms Below Ground: 0
Dimensions: —
Floor Type: Carpet
Dimensions: —
Floor Type: Carpet
Dimensions: —
Floor Type: Carpet
Full Bathrooms: 3
Bathroom Amenities: —
Bathroom in Basement: 0
Rooms: Eating Area,Office,Recreation Room,Game Room
Basement Description: Finished
Other Specifics
| 3 | |
| Concrete Perimeter | |
| Asphalt | |
| Patio, Brick Paver Patio | |
| Landscaped,Mature Trees | |
| 78 X154X179X138 | |
| — | |
| Full | |
| Hardwood Floors | |
| Stainless Steel Appliance(s) | |
| Not in DB | |
| — | |
| — | |
| — | |
| Wood Burning, Gas Log, Gas Starter |
Tax History
| Year | Property Taxes |
|---|---|
| 2019 | $9,117 |
| 2025 | $10,248 |
Contact Agent
Nearby Similar Homes
Nearby Sold Comparables
Contact Agent
Listing Provided By
Baird & Warner






