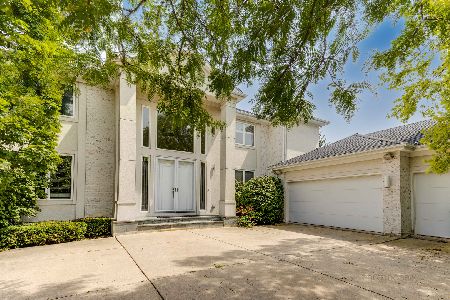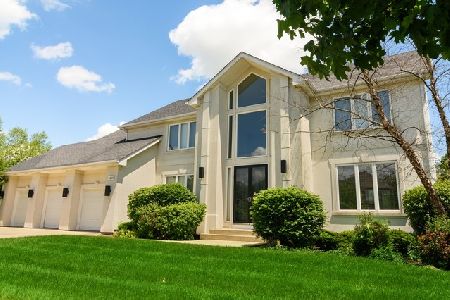1449 Butler Court, Vernon Hills, Illinois 60061
$860,000
|
Sold
|
|
| Status: | Closed |
| Sqft: | 5,000 |
| Cost/Sqft: | $180 |
| Beds: | 5 |
| Baths: | 6 |
| Year Built: | — |
| Property Taxes: | $15,007 |
| Days On Market: | 6961 |
| Lot Size: | 0,32 |
Description
Spectacular Cstm w/ Amazing Level of Finish Features 5/6 Bdrm*6 Full Ba/ Full Fin Walk Out *LL Wet Bar w Ref & Dishwasher * Full Bath*Bdrm* Theater Rm*2nd FP* Rec Rm* Stunning Kit w/42 Italian Lt Cherry Cab w/Frosted Glass Fronts*High End SS Appl* Steel Hardware* Granite Tops* All Cstm Fixtures& Fans t/o* Dry Bar * Grt Rm*Media Rm*See Thru FP* Wd Flrs on 1st level*Grt Mstr Bdrm Suite* Princess Ste* JacK & Jill BD/BA
Property Specifics
| Single Family | |
| — | |
| Contemporary | |
| — | |
| Full,Walkout | |
| CUSTOM | |
| No | |
| 0.32 |
| Lake | |
| Torrey Pines | |
| 520 / Annual | |
| Other | |
| Lake Michigan | |
| Public Sewer | |
| 06368022 | |
| 11322100030000 |
Nearby Schools
| NAME: | DISTRICT: | DISTANCE: | |
|---|---|---|---|
|
Grade School
Hawthorn |
73 | — | |
|
Middle School
Hawthorn |
73 | Not in DB | |
|
High School
Vernon Hills |
125 | Not in DB | |
Property History
| DATE: | EVENT: | PRICE: | SOURCE: |
|---|---|---|---|
| 15 Jun, 2007 | Sold | $860,000 | MRED MLS |
| 10 Feb, 2007 | Under contract | $899,900 | MRED MLS |
| 2 Jan, 2007 | Listed for sale | $899,900 | MRED MLS |
| 20 Apr, 2017 | Under contract | $0 | MRED MLS |
| 1 Mar, 2017 | Listed for sale | $0 | MRED MLS |
| 15 Dec, 2021 | Sold | $625,000 | MRED MLS |
| 3 Nov, 2021 | Under contract | $649,900 | MRED MLS |
| 8 Oct, 2021 | Listed for sale | $649,900 | MRED MLS |
Room Specifics
Total Bedrooms: 5
Bedrooms Above Ground: 5
Bedrooms Below Ground: 0
Dimensions: —
Floor Type: Carpet
Dimensions: —
Floor Type: Carpet
Dimensions: —
Floor Type: Carpet
Dimensions: —
Floor Type: —
Full Bathrooms: 6
Bathroom Amenities: Whirlpool,Separate Shower,Double Sink
Bathroom in Basement: 1
Rooms: Bedroom 5,Breakfast Room,Den,Gallery,Great Room,Office,Other Room,Recreation Room,Sitting Room,Utility Room-1st Floor
Basement Description: Finished
Other Specifics
| 3 | |
| Concrete Perimeter | |
| Concrete | |
| Deck, Patio | |
| Cul-De-Sac,Landscaped | |
| 73X55X76X168 | |
| — | |
| Full | |
| Vaulted/Cathedral Ceilings, Bar-Dry, Bar-Wet, First Floor Bedroom | |
| Range, Microwave, Dishwasher, Refrigerator, Washer, Dryer, Disposal | |
| Not in DB | |
| Sidewalks, Street Lights, Street Paved | |
| — | |
| — | |
| Double Sided, Attached Fireplace Doors/Screen, Electric |
Tax History
| Year | Property Taxes |
|---|---|
| 2007 | $15,007 |
| 2021 | $19,683 |
Contact Agent
Nearby Similar Homes
Nearby Sold Comparables
Contact Agent
Listing Provided By
RE/MAX Showcase






