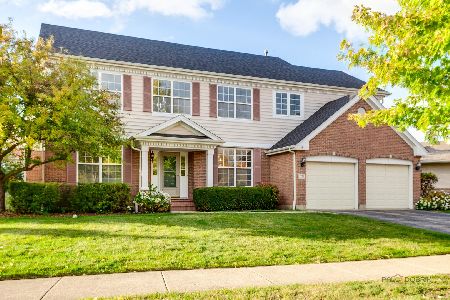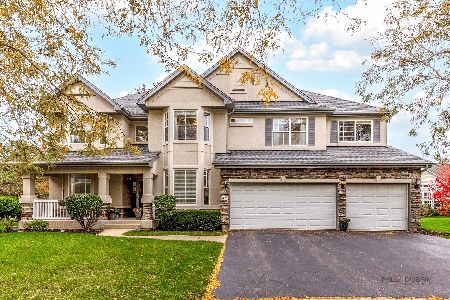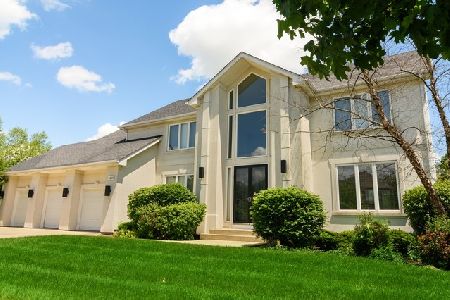1449 Butler Court, Vernon Hills, Illinois 60061
$625,000
|
Sold
|
|
| Status: | Closed |
| Sqft: | 3,504 |
| Cost/Sqft: | $185 |
| Beds: | 5 |
| Baths: | 6 |
| Year Built: | 2001 |
| Property Taxes: | $19,683 |
| Days On Market: | 1526 |
| Lot Size: | 0,31 |
Description
2021 PAINT AND CARPETING FIRST AND SECOND LEVEL! This sleek and modern home offers a wide-open floor, high ceilings and abundance of natural lighting. Double doors lead you to the dramatic 2 story foyer that greets you with gleaming hardwood flooring and offers views into your formal dining room. Gourmet kitchen offers plenty of granite counter space, gorgeous custom cabinetry, recessed lighting, island with breakfast bar and high end stainless steel appliances. There's a slider off the bayed eating area that leads to the deck that overlooks the private/lush yard. Living room is impressive with it's 2 story-floor to ceiling windows and the brick see-thru fireplace shared with your cozy family room. Office, 2 full bathrooms and laundry room complete the main level. The elegant master suite boasts tray ceilings, his&her's closets and a spa-like bath with a marble surround tub, an extra large full body-sprayer shower and a dual vanity. Three additional bedroom, one with ensuite and two sharing a Jack&Jill bath adorn the second level. Walkout basement is an entertainer's dream featuring large rec room with wet-bar and fireplace, bedroom, full bathroom and great theatre room. Escape to your outdoor oasis providing sun-filled deck and shaded patio. This home has it all!
Property Specifics
| Single Family | |
| — | |
| — | |
| 2001 | |
| Full,Walkout | |
| — | |
| No | |
| 0.31 |
| Lake | |
| Greggs Landing | |
| 360 / Annual | |
| Other | |
| Public | |
| Public Sewer | |
| 11242124 | |
| 11322100030000 |
Nearby Schools
| NAME: | DISTRICT: | DISTANCE: | |
|---|---|---|---|
|
Grade School
Hawthorn Elementary School (nor |
73 | — | |
|
Middle School
Hawthorn Middle School North |
73 | Not in DB | |
|
High School
Vernon Hills High School |
128 | Not in DB | |
Property History
| DATE: | EVENT: | PRICE: | SOURCE: |
|---|---|---|---|
| 15 Jun, 2007 | Sold | $860,000 | MRED MLS |
| 10 Feb, 2007 | Under contract | $899,900 | MRED MLS |
| 2 Jan, 2007 | Listed for sale | $899,900 | MRED MLS |
| 20 Apr, 2017 | Under contract | $0 | MRED MLS |
| 1 Mar, 2017 | Listed for sale | $0 | MRED MLS |
| 15 Dec, 2021 | Sold | $625,000 | MRED MLS |
| 3 Nov, 2021 | Under contract | $649,900 | MRED MLS |
| 8 Oct, 2021 | Listed for sale | $649,900 | MRED MLS |
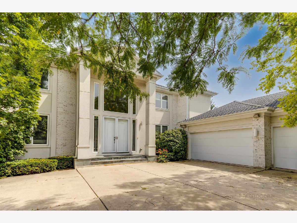
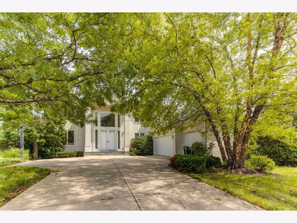
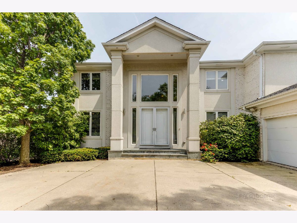
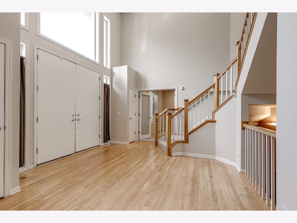
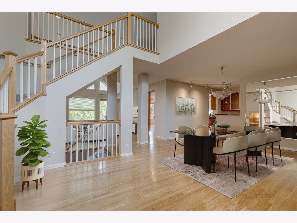
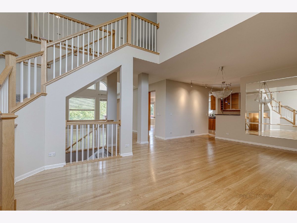
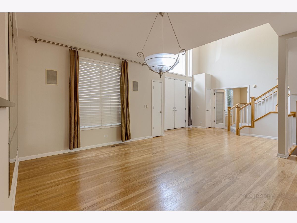
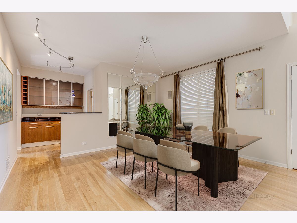
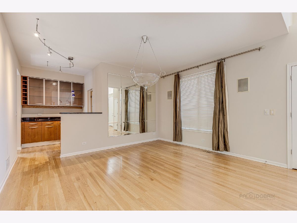
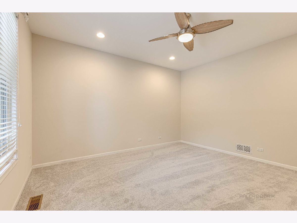
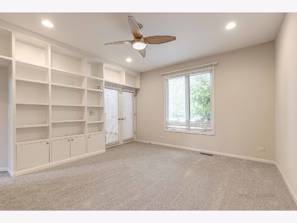
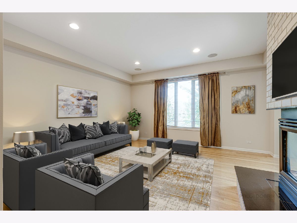
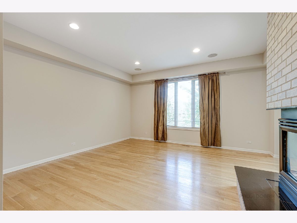
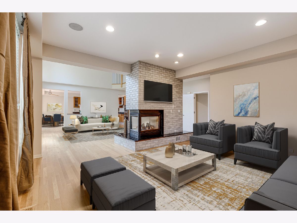
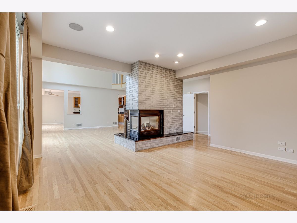
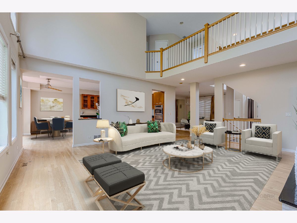
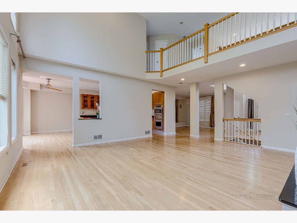
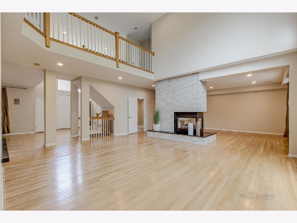
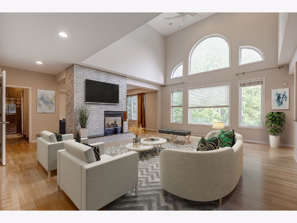
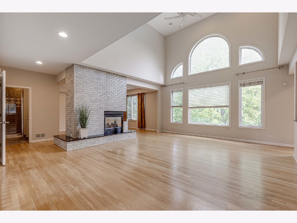

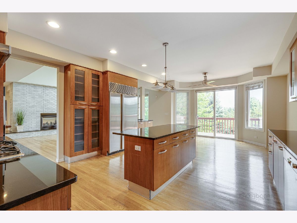
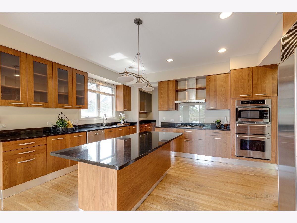
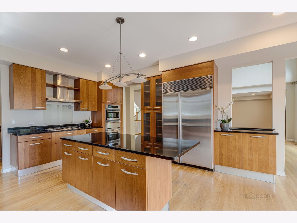
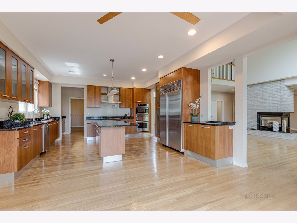
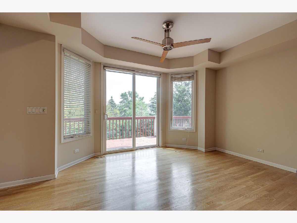
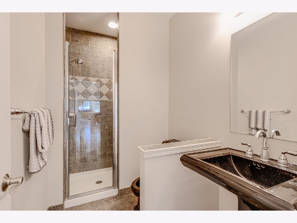
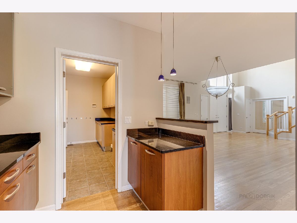
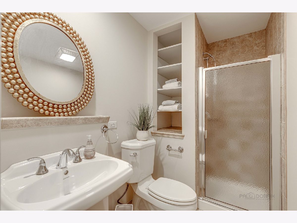
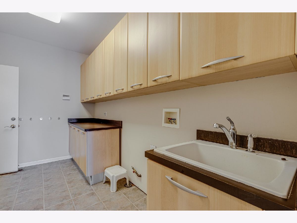
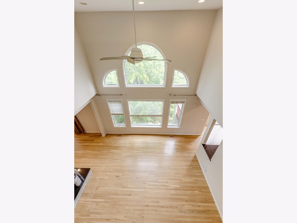
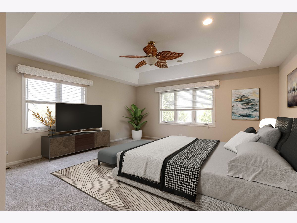
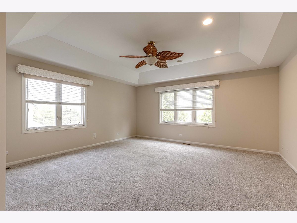
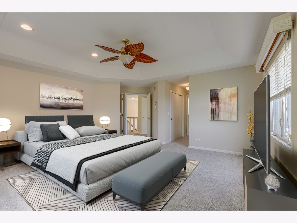
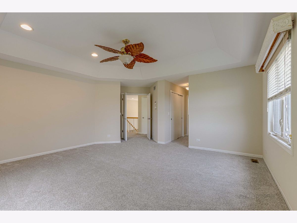
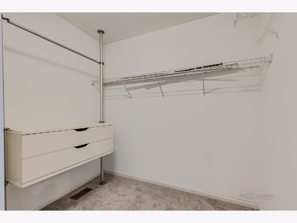
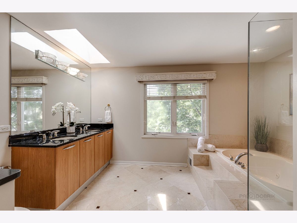
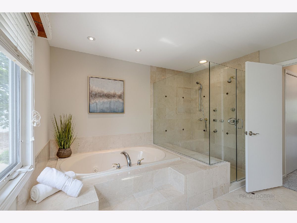
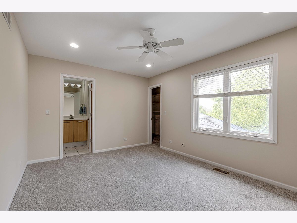
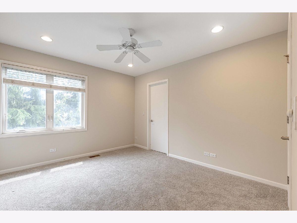
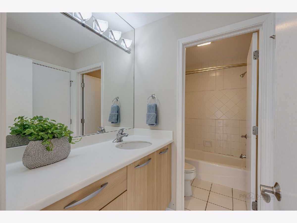
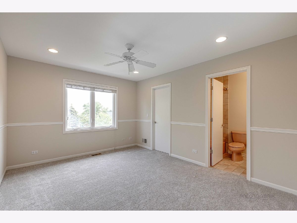
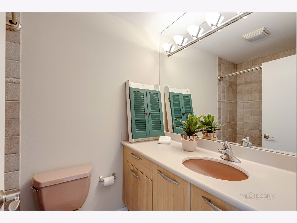
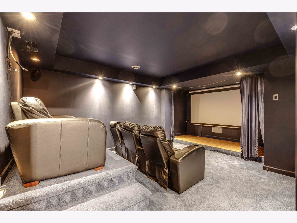
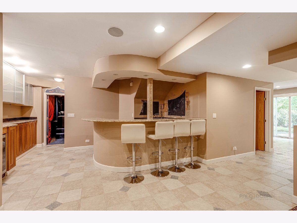

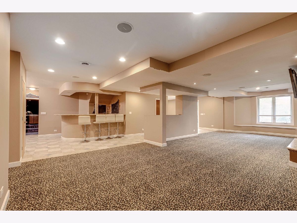
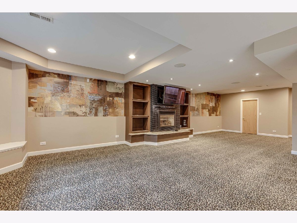
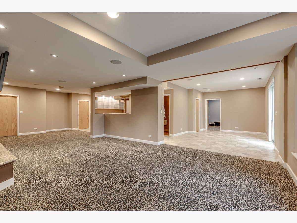
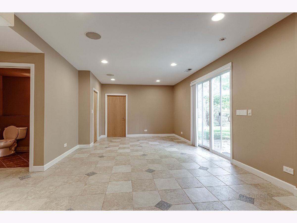
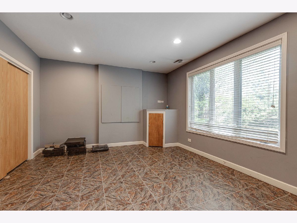
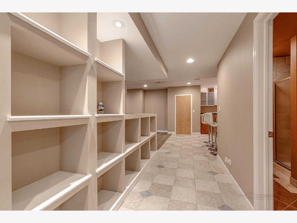
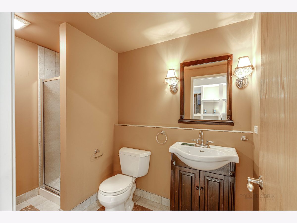
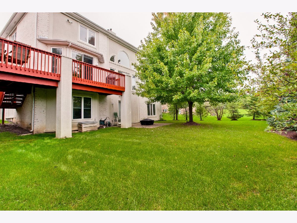

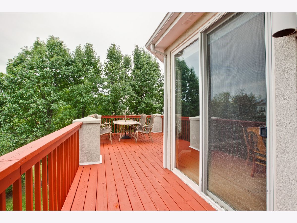
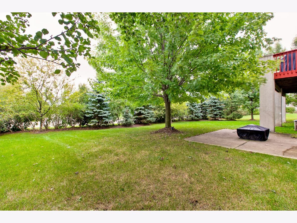
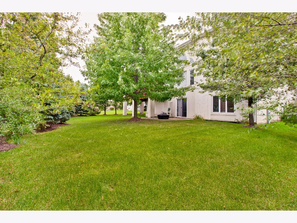
Room Specifics
Total Bedrooms: 5
Bedrooms Above Ground: 5
Bedrooms Below Ground: 0
Dimensions: —
Floor Type: Carpet
Dimensions: —
Floor Type: Carpet
Dimensions: —
Floor Type: Carpet
Dimensions: —
Floor Type: —
Full Bathrooms: 6
Bathroom Amenities: Whirlpool,Separate Shower,Double Sink,Full Body Spray Shower
Bathroom in Basement: 1
Rooms: Bedroom 5,Recreation Room,Theatre Room,Foyer,Office,Eating Area
Basement Description: Finished,Exterior Access
Other Specifics
| 3 | |
| — | |
| Concrete | |
| Deck, Patio, Storms/Screens | |
| Cul-De-Sac,Landscaped | |
| 13504 | |
| — | |
| Full | |
| Vaulted/Cathedral Ceilings, Bar-Wet, Hardwood Floors, First Floor Laundry, First Floor Full Bath, Walk-In Closet(s) | |
| Range, Microwave, Dishwasher, Refrigerator, Disposal | |
| Not in DB | |
| Street Paved | |
| — | |
| — | |
| Double Sided, Attached Fireplace Doors/Screen |
Tax History
| Year | Property Taxes |
|---|---|
| 2007 | $15,007 |
| 2021 | $19,683 |
Contact Agent
Nearby Similar Homes
Nearby Sold Comparables
Contact Agent
Listing Provided By
RE/MAX Top Performers


