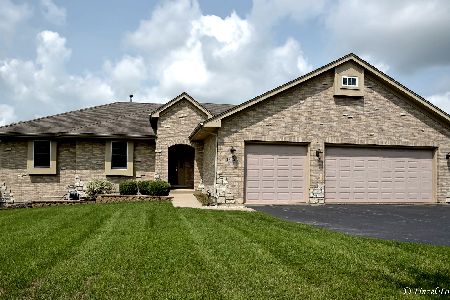1435 Pheasant Trail, Hampshire, Illinois 60140
$337,000
|
Sold
|
|
| Status: | Closed |
| Sqft: | 3,173 |
| Cost/Sqft: | $107 |
| Beds: | 4 |
| Baths: | 3 |
| Year Built: | 2005 |
| Property Taxes: | $7,887 |
| Days On Market: | 3674 |
| Lot Size: | 0,46 |
Description
The minute you enter this custom built ranch - you will know it's your new home! Over 3100 square feet on the main level and a finished basement, too. Enormous open living room with beautiful back yard views, sliders to a wrap around deck for outdoor entertaining. Also featured is a lovely fireplace for cold winter nights. The Chef will fall in love with this kitchen, beautiful hand made custom cabinetry with moving shelves, lazy susan, corian countertops, double oven plus all appliances come with an extended warranty! Do you love to have dinner parties? The formal dinning room of 26 feet long will be the heart of parties. The large master suite offers a whirlpool tub, double sinks and a double shower. First floor office/den and 2 more bedrooms. The walk out basement has a spacious family room for your enjoyment, 4th bedroom, office and massive storage area. The 3 car garage with 9 ft doors is heated for all your toys! Come and take a look, you will not be disappointed.
Property Specifics
| Single Family | |
| — | |
| Traditional | |
| 2005 | |
| Full,Walkout | |
| — | |
| No | |
| 0.46 |
| Kane | |
| Hampshire Hills | |
| 0 / Not Applicable | |
| None | |
| Public | |
| Public Sewer | |
| 09132660 | |
| 0133229009 |
Property History
| DATE: | EVENT: | PRICE: | SOURCE: |
|---|---|---|---|
| 8 Jul, 2016 | Sold | $337,000 | MRED MLS |
| 26 Mar, 2016 | Under contract | $339,900 | MRED MLS |
| 5 Feb, 2016 | Listed for sale | $339,900 | MRED MLS |
Room Specifics
Total Bedrooms: 4
Bedrooms Above Ground: 4
Bedrooms Below Ground: 0
Dimensions: —
Floor Type: Carpet
Dimensions: —
Floor Type: Carpet
Dimensions: —
Floor Type: Carpet
Full Bathrooms: 3
Bathroom Amenities: Whirlpool,Separate Shower,Double Sink,Double Shower
Bathroom in Basement: 1
Rooms: Den,Foyer,Office,Storage
Basement Description: Finished
Other Specifics
| 3 | |
| Concrete Perimeter | |
| Asphalt | |
| Balcony, Deck, Porch, Storms/Screens | |
| Nature Preserve Adjacent,Landscaped,Rear of Lot | |
| 128X125X102X39X170 | |
| Unfinished | |
| Full | |
| Vaulted/Cathedral Ceilings, Hardwood Floors, First Floor Bedroom, First Floor Laundry, First Floor Full Bath | |
| Range, Microwave, Dishwasher, Refrigerator, Washer, Dryer | |
| Not in DB | |
| Street Lights, Street Paved | |
| — | |
| — | |
| Attached Fireplace Doors/Screen, Gas Log |
Tax History
| Year | Property Taxes |
|---|---|
| 2016 | $7,887 |
Contact Agent
Nearby Similar Homes
Nearby Sold Comparables
Contact Agent
Listing Provided By
Century 21 Affiliated




