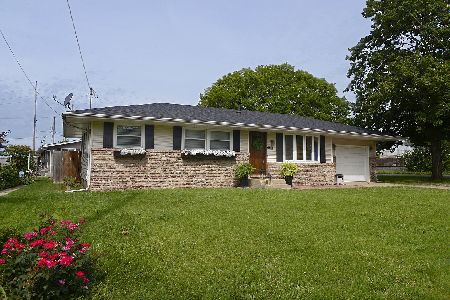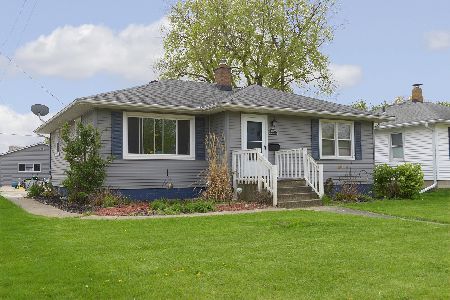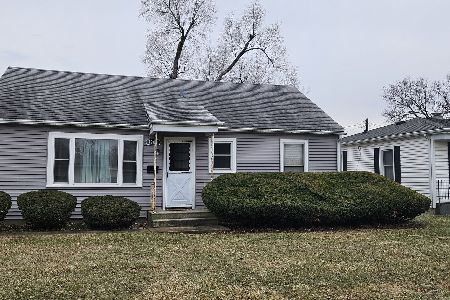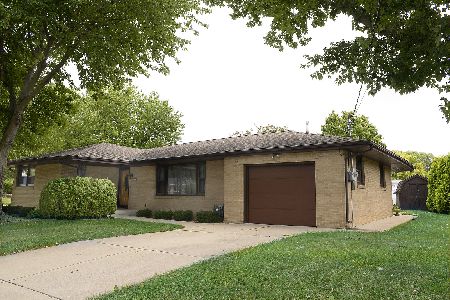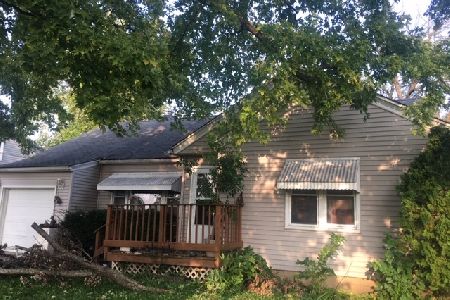1435 Price Street, Ottawa, Illinois 61350
$200,000
|
Sold
|
|
| Status: | Closed |
| Sqft: | 960 |
| Cost/Sqft: | $208 |
| Beds: | 3 |
| Baths: | 2 |
| Year Built: | 1967 |
| Property Taxes: | $3,351 |
| Days On Market: | 898 |
| Lot Size: | 0,16 |
Description
West side 3-bedroom, 2-bathroom ranch-style gem offers a perfect blend of classic charm and modern updates, providing an unmatched living experience. Features include a large living room with natural hardwood flooring that adds warmth and character to the space. This inviting area offers ample room for relaxation and entertainment, making it the heart of the home. The adjacent formal dining room is a true highlight, boasting the same beautiful hardwood flooring and showcasing a built-in china cabinet and glass sliders that lead you to a private, fenced-in backyard where you'll find a delightful wood deck and patio, perfect for hosting gatherings or enjoying quiet moments in a serene setting. Impressive updated kitchen with stainless steel and black appliances and ample cabinetry. The main floor boasts of three tastefully appointed bedrooms, including the primary suite and a main floor full bathroom for your convenience and privacy. The layout ensures comfort and convenience for all members of the household. Venture downstairs to the partially finished basement, where you'll discover a laundry room and a versatile space with a summer kitchen or second kitchen, offering endless possibilities. Additionally, a second full bathroom, family room, and recreational room provide ample space for entertainment, hobbies, and relaxation. This home has undergone numerous updates, including recent upgrades to the hardwood flooring, roof, trim, HVAC system, fence, and all interior and exterior doors ensuring a move-in ready experience and peace of mind for the new homeowners. Located in a sought-after west side neighborhood, you'll enjoy easy access to amenities, schools, parks, and convenient commuting options. Embrace the essence of gracious living in this delightful ranch-style home that combines timeless appeal with modern comforts. Don't miss the opportunity to make it your very own. Schedule a showing today and prepare to fall in love with your new forever home!
Property Specifics
| Single Family | |
| — | |
| — | |
| 1967 | |
| — | |
| — | |
| No | |
| 0.16 |
| La Salle | |
| — | |
| 0 / Not Applicable | |
| — | |
| — | |
| — | |
| 11850499 | |
| 2110231003 |
Nearby Schools
| NAME: | DISTRICT: | DISTANCE: | |
|---|---|---|---|
|
Grade School
Lincoln Elementary: K-4th Grade |
141 | — | |
|
Middle School
Shepherd Middle School |
141 | Not in DB | |
|
High School
Ottawa Township High School |
140 | Not in DB | |
Property History
| DATE: | EVENT: | PRICE: | SOURCE: |
|---|---|---|---|
| 11 Aug, 2009 | Sold | $127,000 | MRED MLS |
| 6 Jul, 2009 | Under contract | $127,000 | MRED MLS |
| 28 Jun, 2009 | Listed for sale | $127,000 | MRED MLS |
| 28 Sep, 2023 | Sold | $200,000 | MRED MLS |
| 14 Aug, 2023 | Under contract | $200,000 | MRED MLS |
| 3 Aug, 2023 | Listed for sale | $200,000 | MRED MLS |
| 21 Dec, 2025 | Under contract | $230,000 | MRED MLS |
| — | Last price change | $236,900 | MRED MLS |
| 12 Nov, 2025 | Listed for sale | $236,900 | MRED MLS |
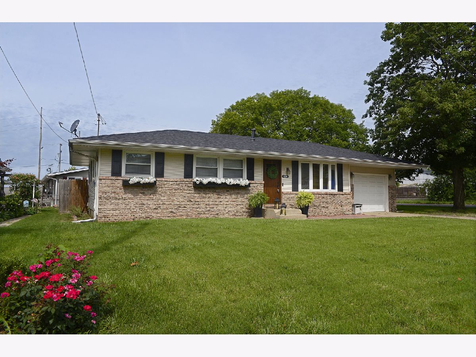
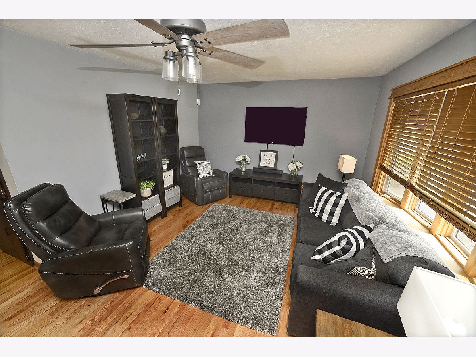
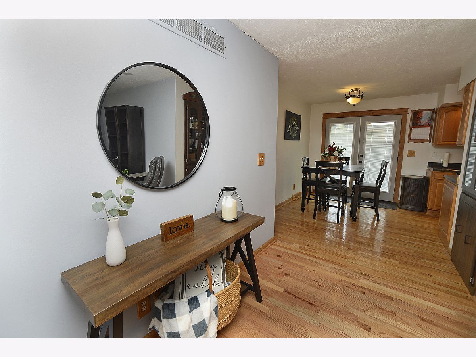
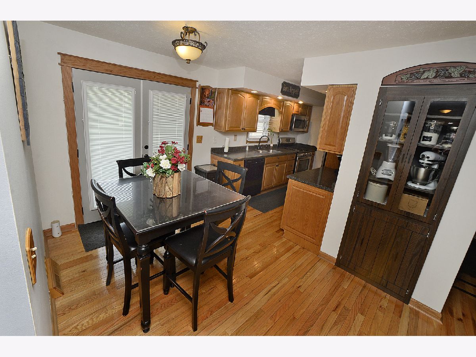
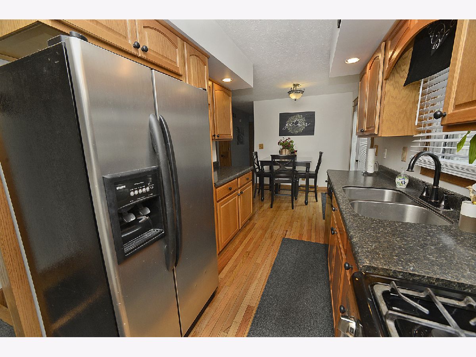
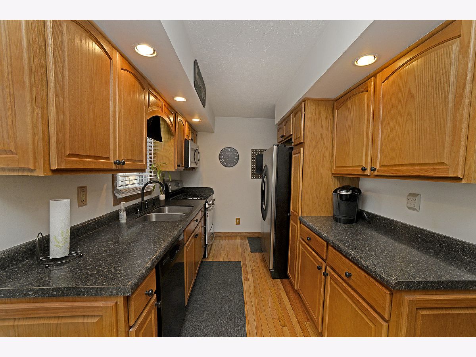
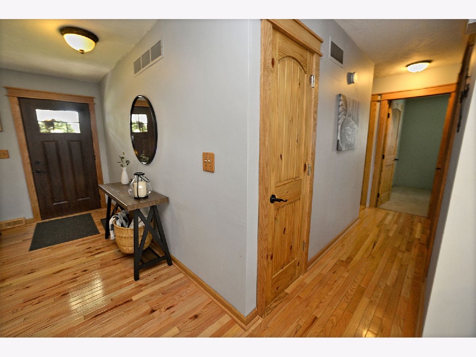
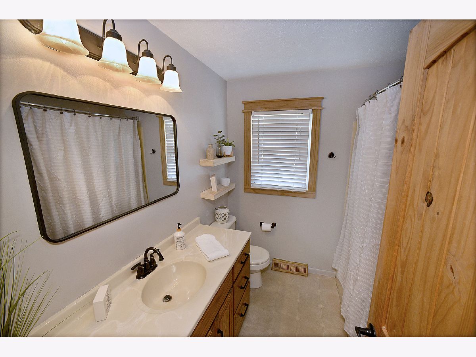
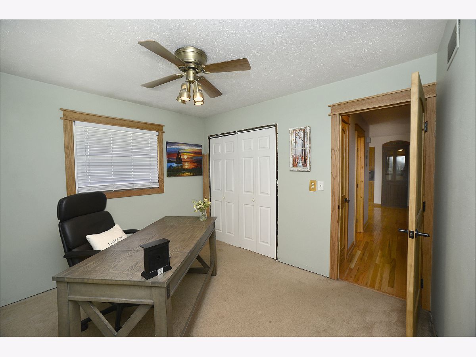
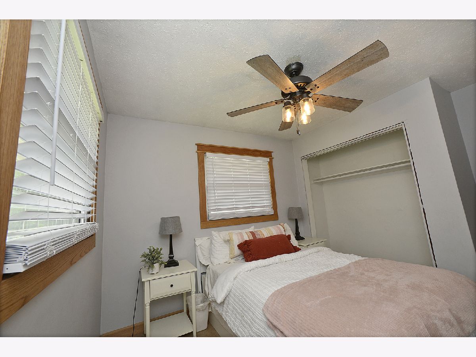
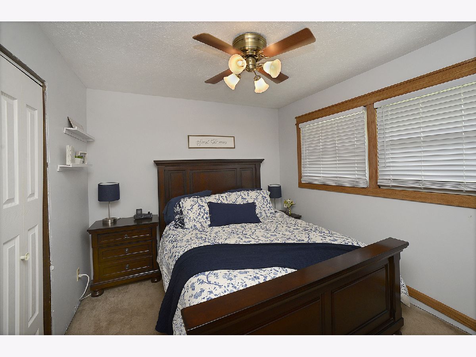
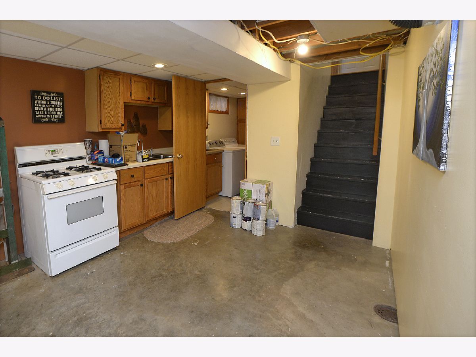
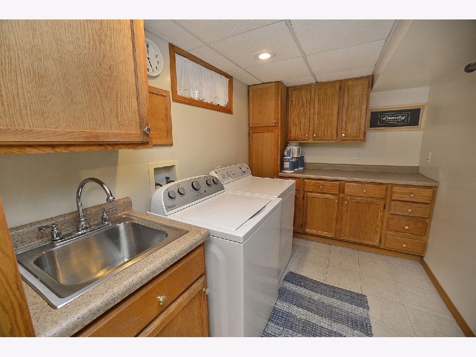
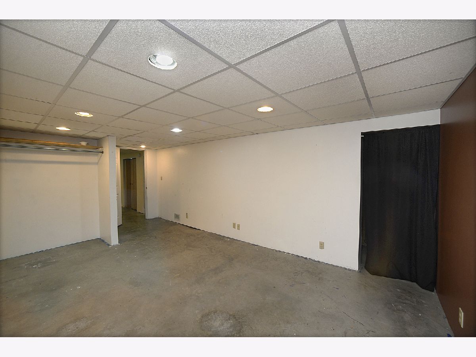
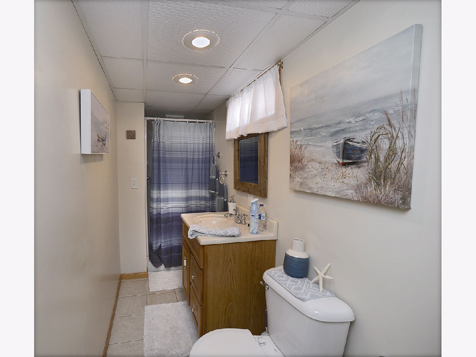
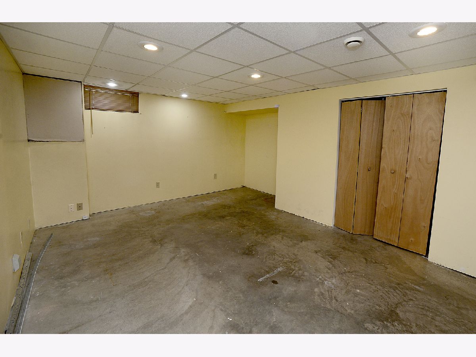
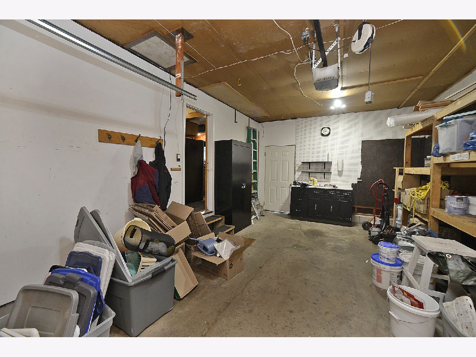
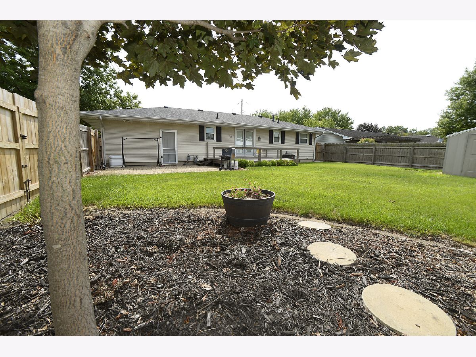
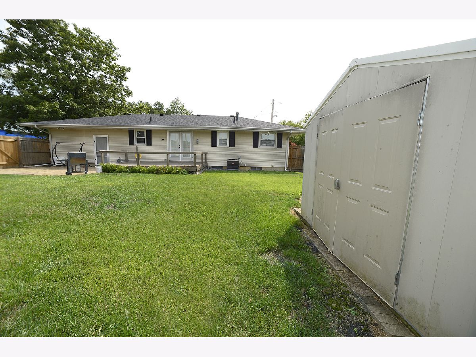
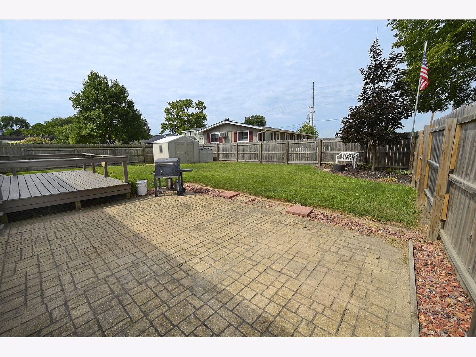
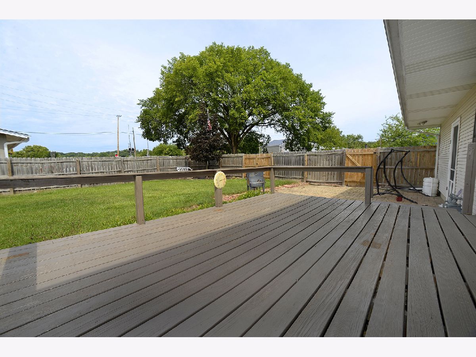
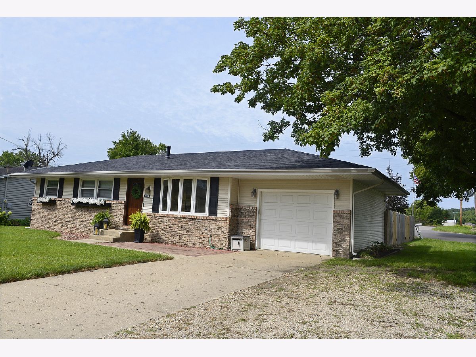
Room Specifics
Total Bedrooms: 3
Bedrooms Above Ground: 3
Bedrooms Below Ground: 0
Dimensions: —
Floor Type: —
Dimensions: —
Floor Type: —
Full Bathrooms: 2
Bathroom Amenities: —
Bathroom in Basement: 1
Rooms: —
Basement Description: Partially Finished
Other Specifics
| 1 | |
| — | |
| Concrete | |
| — | |
| — | |
| 72X100 | |
| — | |
| — | |
| — | |
| — | |
| Not in DB | |
| — | |
| — | |
| — | |
| — |
Tax History
| Year | Property Taxes |
|---|---|
| 2009 | $2,931 |
| 2023 | $3,351 |
| 2025 | $4,122 |
Contact Agent
Nearby Similar Homes
Nearby Sold Comparables
Contact Agent
Listing Provided By
Coldwell Banker Real Estate Group

