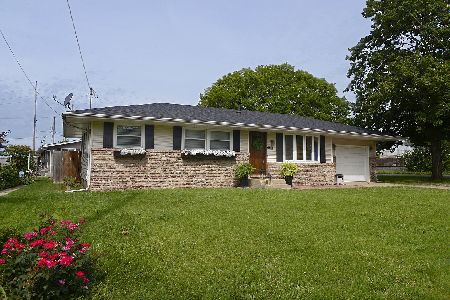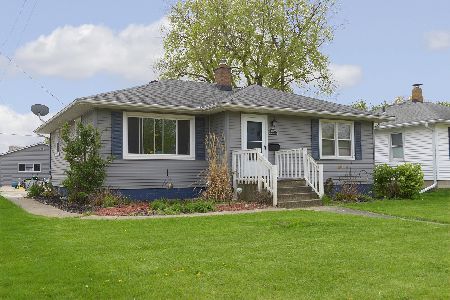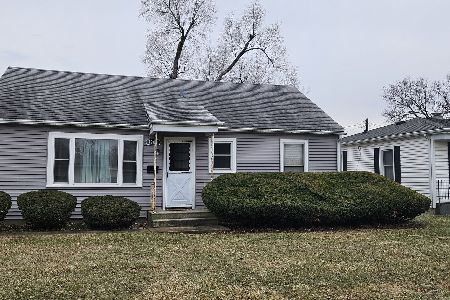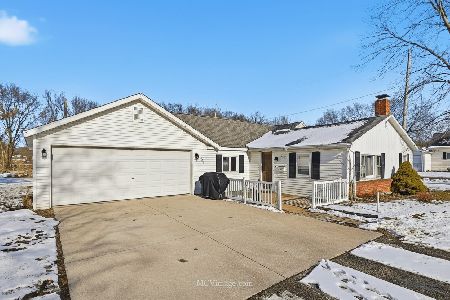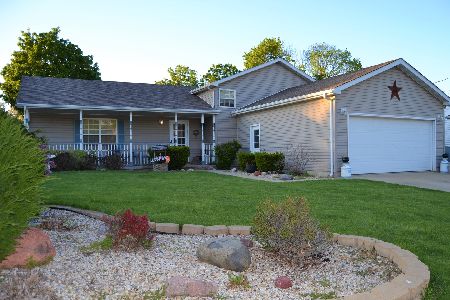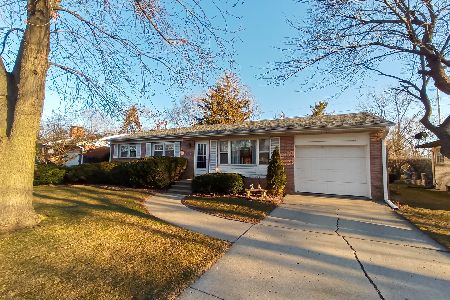1410 Price Street, Ottawa, Illinois 61350
$182,500
|
Sold
|
|
| Status: | Closed |
| Sqft: | 1,304 |
| Cost/Sqft: | $142 |
| Beds: | 3 |
| Baths: | 1 |
| Year Built: | 1960 |
| Property Taxes: | $2,421 |
| Days On Market: | 1620 |
| Lot Size: | 0,17 |
Description
Immaculate and well built One Owner Home. This all brick ranch stands on a beautifully landscaped corner lot with mature trees and a private backyard with a spacious patio and a storage shed. The home features 3 bedrooms with a 4th bedroom in the basement. The very spacious living room opens to the dining area and kitchen. The kitchen has ample oak cabinets, gas cook-top and a built in, stainless Jen-Air oven and microwave. Pristine oak floors flow through the hall and bedrooms. The bath is updated with a 5' walk-in, ceramic shower. The full basement features a large rec room with a spacious bar (pool table included), a 4th bedroom, and a spacious laundry/work area with a walk-in shower. There is also a designated and partially finished future bathroom. Newer roof, replacement windows throughout, high efficiency furnace and central air, newer hot water heater, upgraded 200 amp electrical service, whole house fan, new beautiful exterior doors, Hunter fans in all bedrooms and dining area. An inviting and very well maintained home!
Property Specifics
| Single Family | |
| — | |
| Ranch | |
| 1960 | |
| Full | |
| — | |
| No | |
| 0.17 |
| La Salle | |
| — | |
| 0 / Not Applicable | |
| None | |
| Public | |
| Public Sewer | |
| 11188982 | |
| 2110233001 |
Nearby Schools
| NAME: | DISTRICT: | DISTANCE: | |
|---|---|---|---|
|
Grade School
Lincoln Elementary: K-4th Grade |
141 | — | |
|
Middle School
Shepherd Middle School |
141 | Not in DB | |
|
High School
Ottawa Township High School |
140 | Not in DB | |
Property History
| DATE: | EVENT: | PRICE: | SOURCE: |
|---|---|---|---|
| 9 Nov, 2021 | Sold | $182,500 | MRED MLS |
| 1 Oct, 2021 | Under contract | $185,000 | MRED MLS |
| — | Last price change | $189,900 | MRED MLS |
| 11 Aug, 2021 | Listed for sale | $189,900 | MRED MLS |
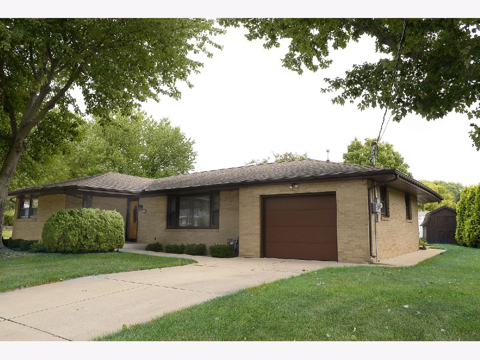
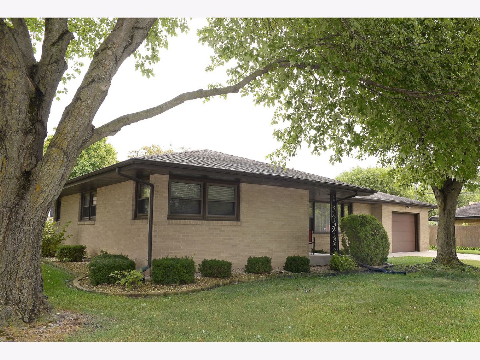
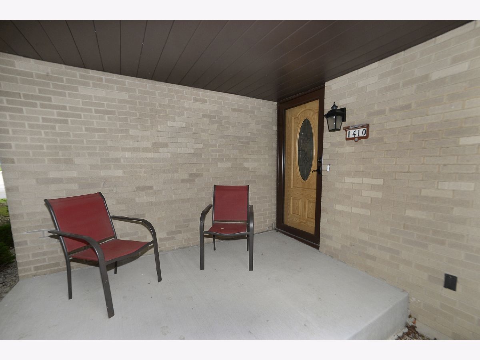
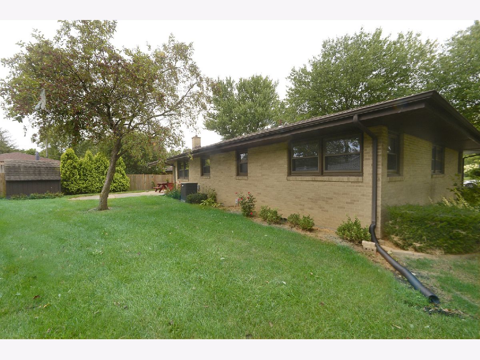
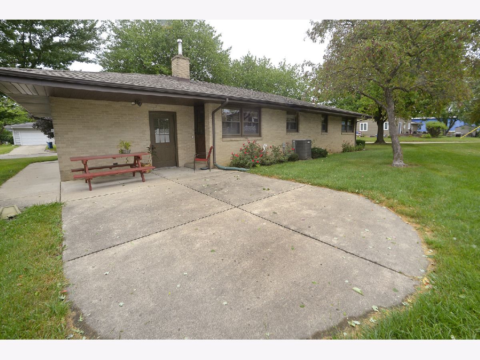
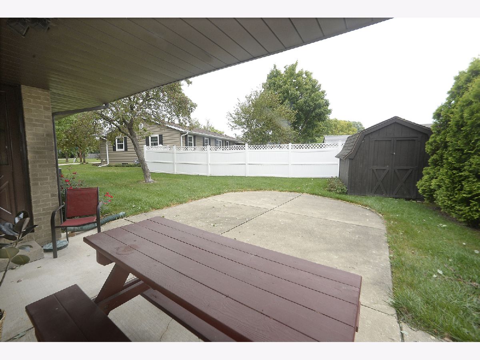
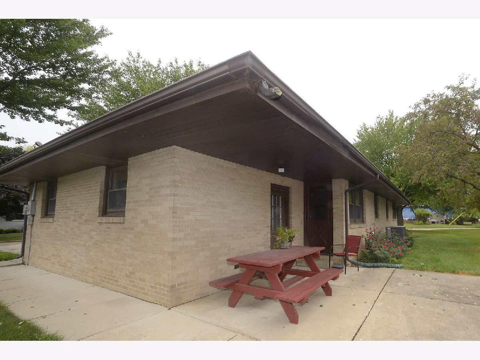
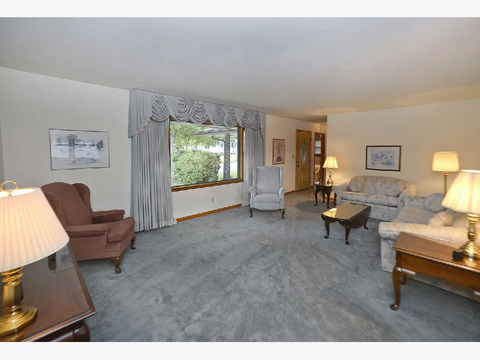
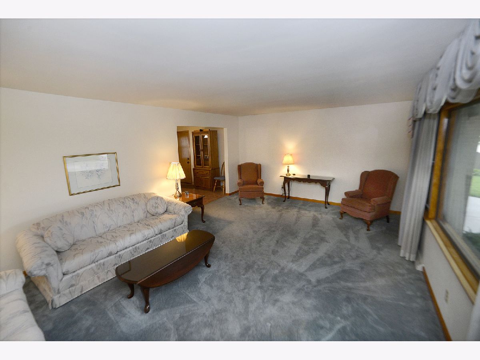
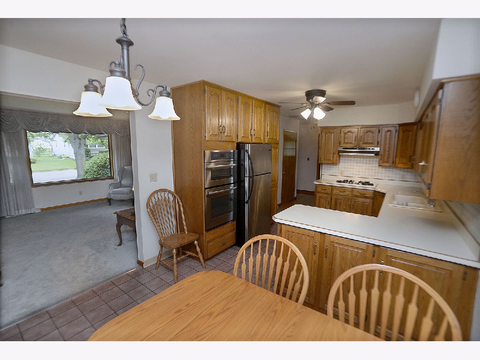
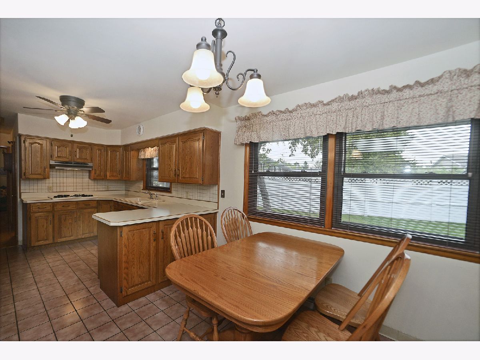
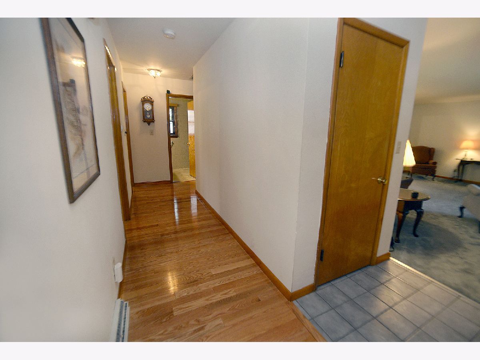
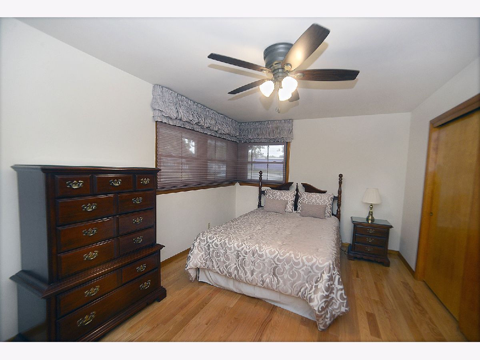
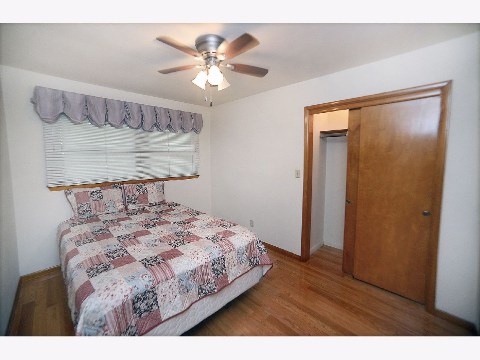
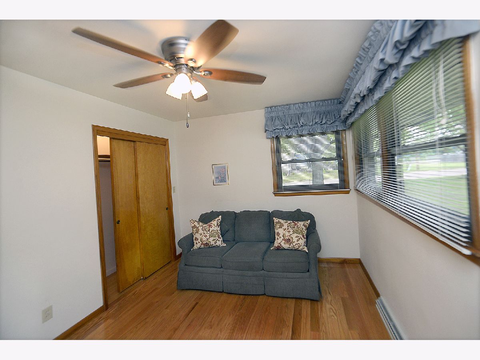
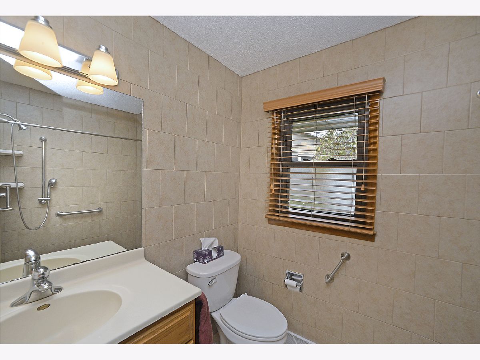
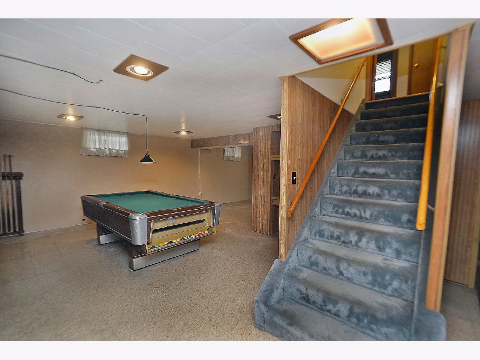
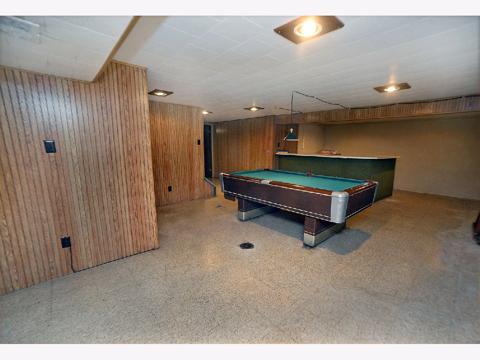
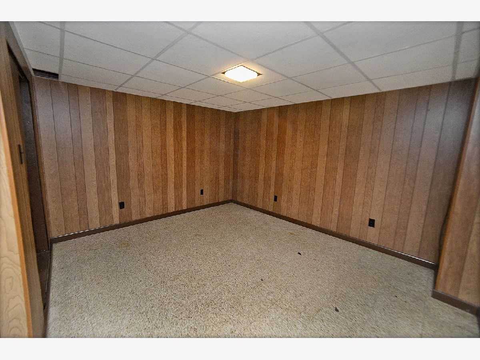
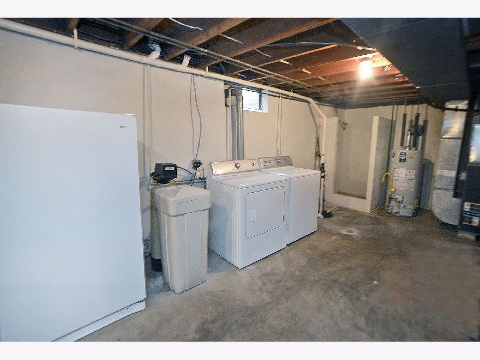
Room Specifics
Total Bedrooms: 4
Bedrooms Above Ground: 3
Bedrooms Below Ground: 1
Dimensions: —
Floor Type: Hardwood
Dimensions: —
Floor Type: Hardwood
Dimensions: —
Floor Type: —
Full Bathrooms: 1
Bathroom Amenities: —
Bathroom in Basement: 0
Rooms: No additional rooms
Basement Description: Partially Finished
Other Specifics
| 1 | |
| Concrete Perimeter | |
| Concrete | |
| Patio, Porch | |
| Corner Lot,Irregular Lot | |
| 101X65X96X95 | |
| — | |
| None | |
| Hardwood Floors, First Floor Bedroom, First Floor Full Bath, Some Carpeting | |
| Freezer, Washer, Dryer, Cooktop, Built-In Oven, Range Hood, Water Softener Owned, Gas Cooktop, Range Hood | |
| Not in DB | |
| Curbs, Street Lights, Street Paved | |
| — | |
| — | |
| — |
Tax History
| Year | Property Taxes |
|---|---|
| 2021 | $2,421 |
Contact Agent
Nearby Similar Homes
Nearby Sold Comparables
Contact Agent
Listing Provided By
RE/MAX 1st Choice

