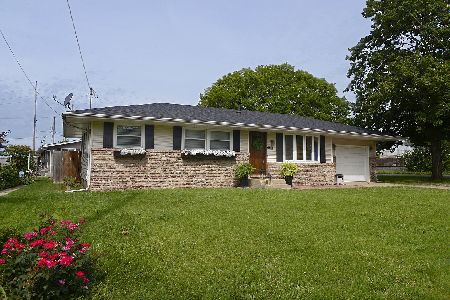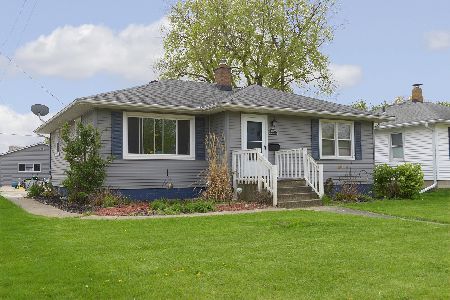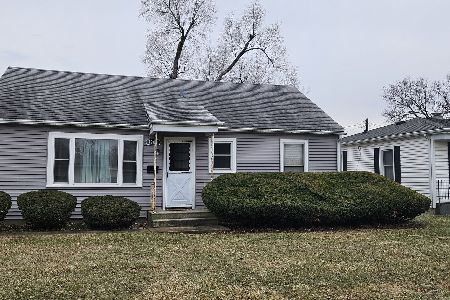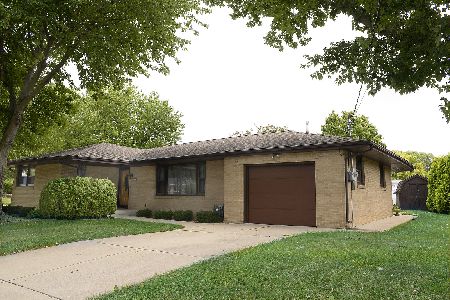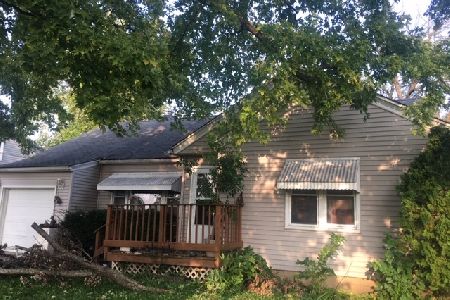1435 Price Street, Ottawa, Illinois 61350
$127,000
|
Sold
|
|
| Status: | Closed |
| Sqft: | 960 |
| Cost/Sqft: | $132 |
| Beds: | 3 |
| Baths: | 2 |
| Year Built: | 1967 |
| Property Taxes: | $2,931 |
| Days On Market: | 6048 |
| Lot Size: | 0,16 |
Description
Immaculate, comfortable 3 bedroom, 2 bath ranch in move-in condition. Built-in china hutch, fenced yard, new sliding door to deck with hot tub. Partially finished lower level with bath and 10x7 laundry room. New roof, windows, and siding in 2001 and 2002. New furnace in 2004. Corner lot.
Property Specifics
| Single Family | |
| — | |
| — | |
| 1967 | |
| — | |
| — | |
| No | |
| 0.16 |
| — | |
| — | |
| 0 / Not Applicable | |
| — | |
| — | |
| — | |
| 07257666 | |
| 21102310030000 |
Nearby Schools
| NAME: | DISTRICT: | DISTANCE: | |
|---|---|---|---|
|
Grade School
Lincoln Elementary: K-4th Grade |
141 | — | |
|
Middle School
Shepherd Middle School |
141 | Not in DB | |
|
High School
Ottawa Township High School |
140 | Not in DB | |
Property History
| DATE: | EVENT: | PRICE: | SOURCE: |
|---|---|---|---|
| 11 Aug, 2009 | Sold | $127,000 | MRED MLS |
| 6 Jul, 2009 | Under contract | $127,000 | MRED MLS |
| 28 Jun, 2009 | Listed for sale | $127,000 | MRED MLS |
| 28 Sep, 2023 | Sold | $200,000 | MRED MLS |
| 14 Aug, 2023 | Under contract | $200,000 | MRED MLS |
| 3 Aug, 2023 | Listed for sale | $200,000 | MRED MLS |
| 21 Dec, 2025 | Under contract | $230,000 | MRED MLS |
| — | Last price change | $236,900 | MRED MLS |
| 12 Nov, 2025 | Listed for sale | $236,900 | MRED MLS |
Room Specifics
Total Bedrooms: 3
Bedrooms Above Ground: 3
Bedrooms Below Ground: 0
Dimensions: —
Floor Type: —
Dimensions: —
Floor Type: —
Full Bathrooms: 2
Bathroom Amenities: —
Bathroom in Basement: 1
Rooms: —
Basement Description: Partially Finished
Other Specifics
| 1 | |
| — | |
| Concrete | |
| — | |
| — | |
| 72X100 | |
| Unfinished | |
| — | |
| — | |
| — | |
| Not in DB | |
| — | |
| — | |
| — | |
| — |
Tax History
| Year | Property Taxes |
|---|---|
| 2009 | $2,931 |
| 2023 | $3,351 |
| 2025 | $4,122 |
Contact Agent
Nearby Similar Homes
Nearby Sold Comparables
Contact Agent
Listing Provided By
Windsor Realty

