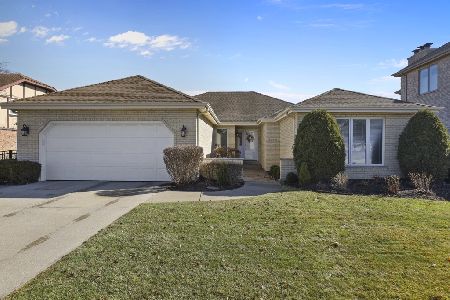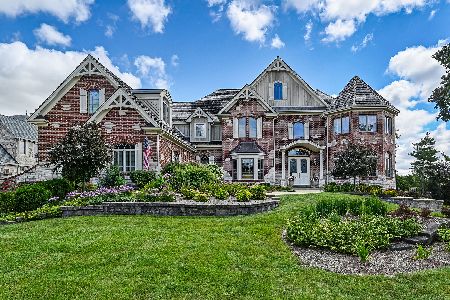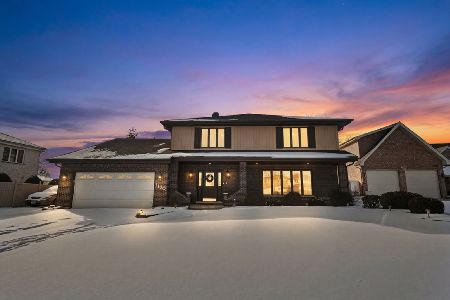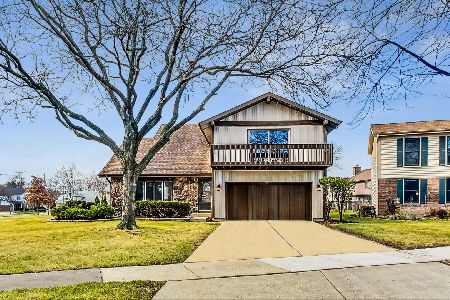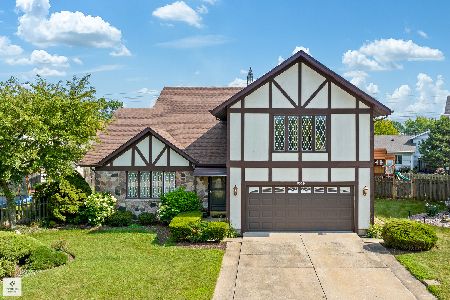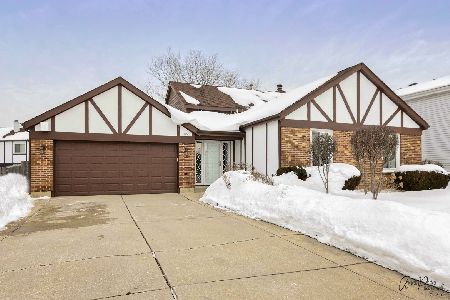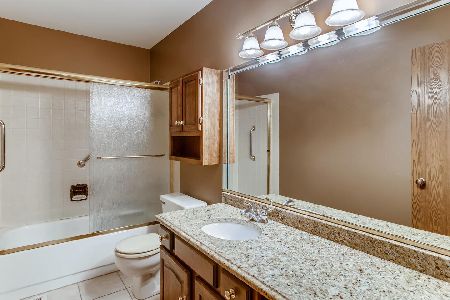1435 Royal Drive, Addison, Illinois 60101
$422,000
|
Sold
|
|
| Status: | Closed |
| Sqft: | 2,900 |
| Cost/Sqft: | $145 |
| Beds: | 4 |
| Baths: | 3 |
| Year Built: | 1984 |
| Property Taxes: | $9,056 |
| Days On Market: | 1655 |
| Lot Size: | 0,18 |
Description
RECENTLY REDUCED and priced to sell. Beautifully updated inside and out! 2-story home w/full finished basement, in highly sought after Foxdale subdivision. Beautiful Brazilian Tigerwood hardwood floors throughout the 1st floor, stairs, and master bedroom. Open Kitchen w/granite countertops and SS appliance, tile backsplash and porcelain farm sinks open to the Living room with cozy fireplace. French doors transition to the light and bright sunroom/indoor jacuzzi room with wet-bar, ceramic tile floors and skylights. Fully updated bathrooms, new commodes, sinks, tile floors & cabinets. Master bath w/walk-in shower body sprayers. Additional 2nd floor full bath w/Whirlpool tub. All doors inside & out, including garage, new. Beautiful full finished basement with wainscoting, tons of cabinet space, and huge additional crawl space for extra storage. NEW INCLUDES: SIDING, AC, FURNACE, OVEN, MASTER BEDROOM BALCONY, Laundry Room updated, Power Room updated, Painted Pergola. Roof-10yrs new, Windows 5 years new, Bathrooms updated, and so more! Walk to parks. Close to restaurants, shopping and expressways.
Property Specifics
| Single Family | |
| — | |
| Contemporary | |
| 1984 | |
| Full | |
| AUGUSTA | |
| No | |
| 0.18 |
| Du Page | |
| Foxdale | |
| — / Not Applicable | |
| None | |
| Lake Michigan,Public | |
| Public Sewer | |
| 11194904 | |
| 0318406021 |
Nearby Schools
| NAME: | DISTRICT: | DISTANCE: | |
|---|---|---|---|
|
Grade School
Wesley Elementary School |
4 | — | |
|
Middle School
Indian Trail Junior High School |
4 | Not in DB | |
|
High School
Addison Trail High School |
88 | Not in DB | |
Property History
| DATE: | EVENT: | PRICE: | SOURCE: |
|---|---|---|---|
| 17 May, 2019 | Sold | $385,000 | MRED MLS |
| 25 Mar, 2019 | Under contract | $392,500 | MRED MLS |
| 4 Mar, 2019 | Listed for sale | $392,500 | MRED MLS |
| 4 Nov, 2021 | Sold | $422,000 | MRED MLS |
| 2 Oct, 2021 | Under contract | $419,900 | MRED MLS |
| — | Last price change | $429,000 | MRED MLS |
| 19 Aug, 2021 | Listed for sale | $429,000 | MRED MLS |
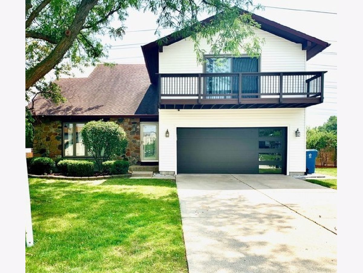
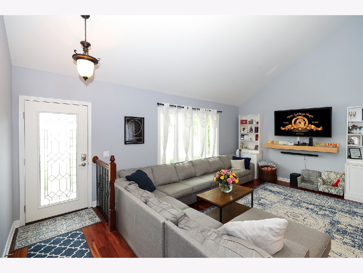
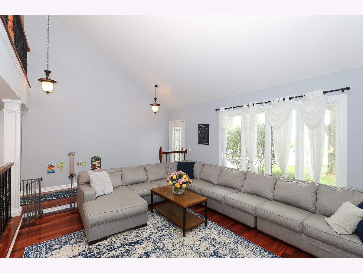
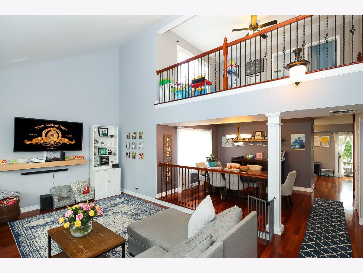
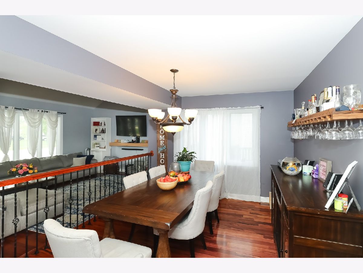
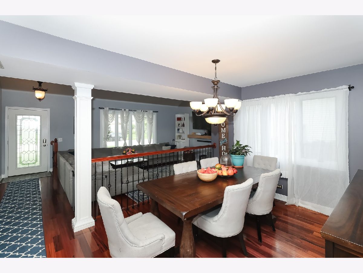
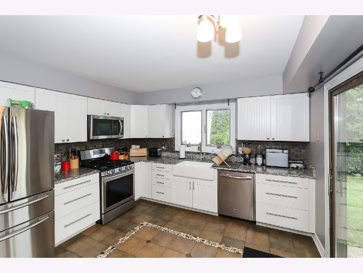
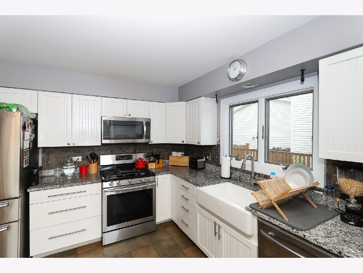
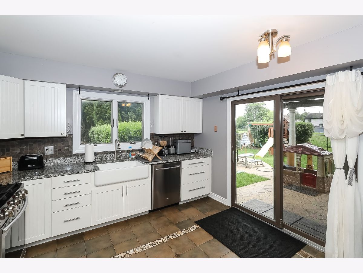
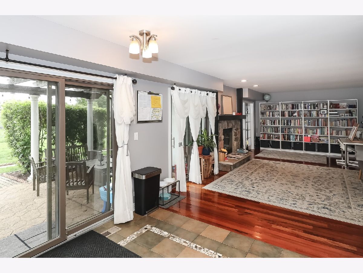
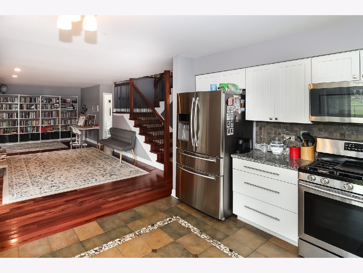
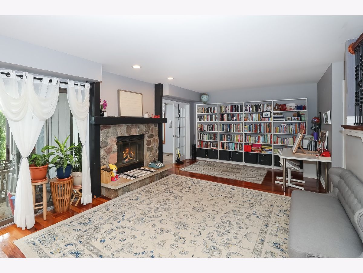
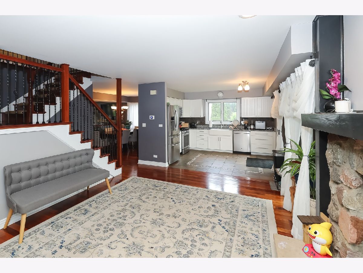
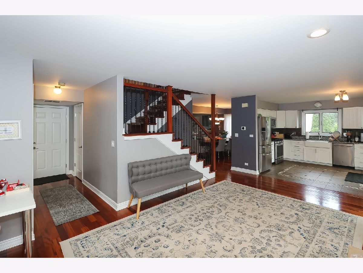
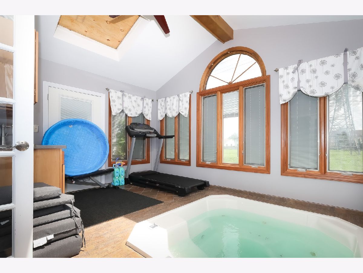
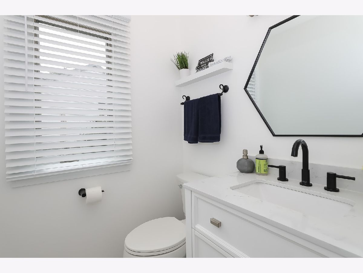
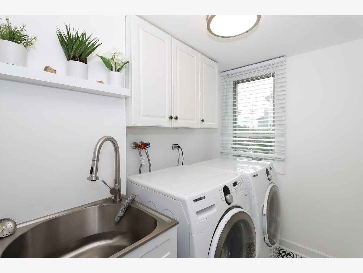
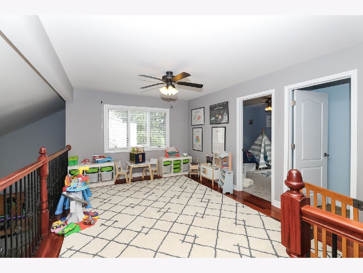
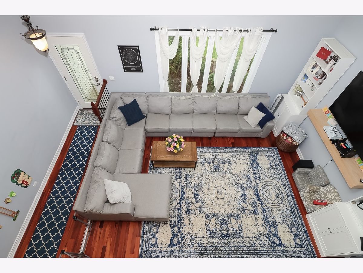
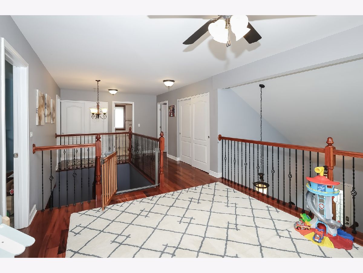
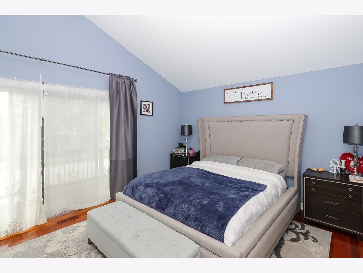
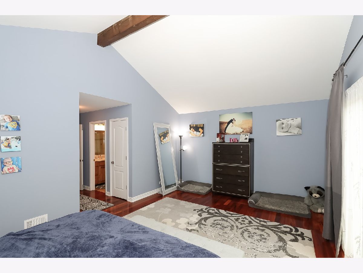
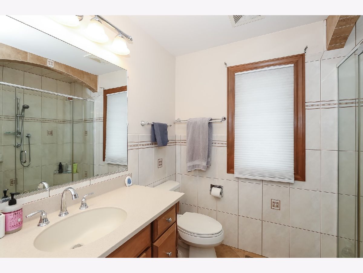
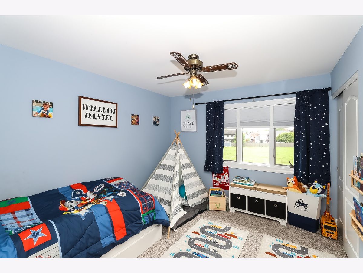
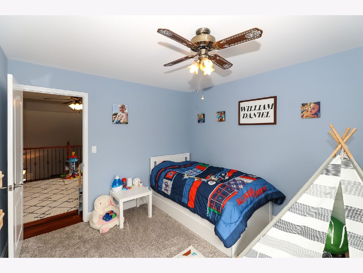
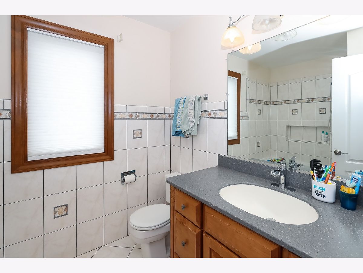
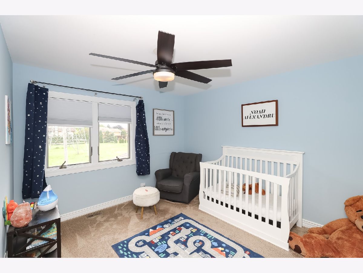
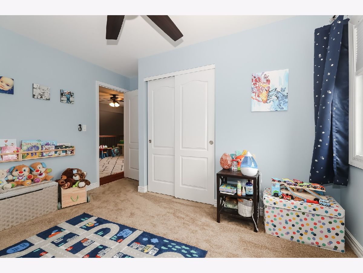
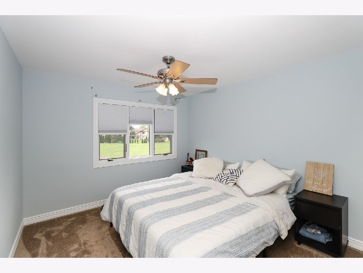
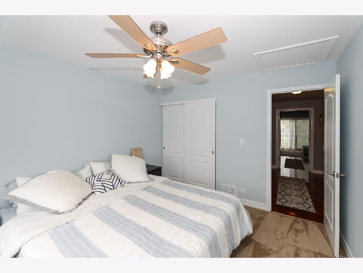
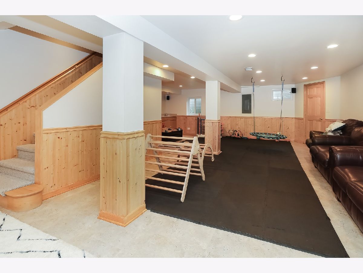
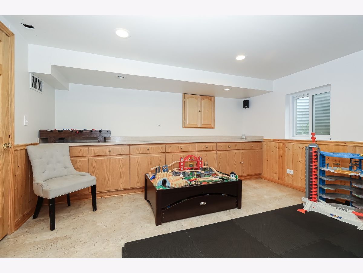
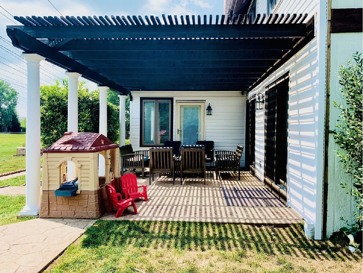
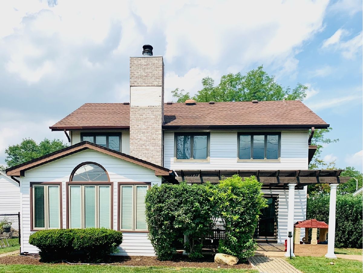
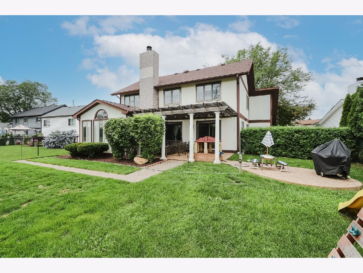
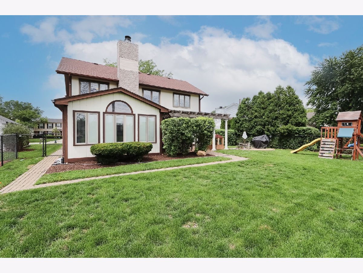
Room Specifics
Total Bedrooms: 4
Bedrooms Above Ground: 4
Bedrooms Below Ground: 0
Dimensions: —
Floor Type: Carpet
Dimensions: —
Floor Type: Carpet
Dimensions: —
Floor Type: Carpet
Full Bathrooms: 3
Bathroom Amenities: Whirlpool,Separate Shower,Full Body Spray Shower,Soaking Tub
Bathroom in Basement: 0
Rooms: Loft,Recreation Room,Heated Sun Room
Basement Description: Finished,Crawl,Rec/Family Area,Storage Space,Walk-Up Access
Other Specifics
| 2 | |
| Concrete Perimeter | |
| Concrete | |
| Balcony, Patio, Storms/Screens | |
| Fenced Yard | |
| 124X66X115X65 | |
| Unfinished | |
| Full | |
| Vaulted/Cathedral Ceilings, Skylight(s), Hot Tub, Bar-Wet, Hardwood Floors, First Floor Laundry, Built-in Features, Walk-In Closet(s), Ceiling - 9 Foot, Open Floorplan, Some Carpeting, Granite Counters, Separate Dining Room | |
| Range, Microwave, Dishwasher, Refrigerator, Washer, Dryer, Stainless Steel Appliance(s), Built-In Oven | |
| Not in DB | |
| Park, Lake, Curbs, Sidewalks, Street Lights, Street Paved | |
| — | |
| — | |
| Wood Burning, Gas Log, Gas Starter |
Tax History
| Year | Property Taxes |
|---|---|
| 2019 | $8,681 |
| 2021 | $9,056 |
Contact Agent
Nearby Similar Homes
Contact Agent
Listing Provided By
Century 21 Affiliated

