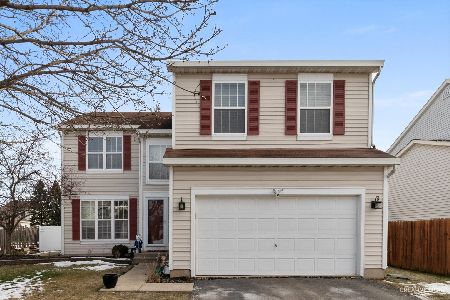1435 Wildmint Trail, Elgin, Illinois 60123
$365,000
|
Sold
|
|
| Status: | Closed |
| Sqft: | 2,184 |
| Cost/Sqft: | $165 |
| Beds: | 4 |
| Baths: | 3 |
| Year Built: | 1997 |
| Property Taxes: | $7,829 |
| Days On Market: | 1348 |
| Lot Size: | 0,23 |
Description
Welcome home to this 4 bedroom 2.5 bath home with a great backyard including a POOL! Great floor plan with first floor office, great for work from home or a playroom. Enjoy the hardwood flooring in the foyer and into the kitchen. The kitchen features Granite counters, a pantry closet and center island. The eating area has sliding glass doors out to the spacious deck where you can enjoy the summer entertaining or having privacy in the fenced yard. And just imagine all the great memories to be made around the pool. Back inside the kitchen overlooks the family room with cozy fireplace. Great flow for entertaining and everyday living! Upstairs the Primary Bedroom features a cathedral ceiling, walk-in closet and ensuite with dual vanity and tub/shower combo. Three other bedroom and the hall bath complete this level. Lots of potential for added living space in the unfinished basement with crawl space for ample storage. Convenient to Randall Rd shopping and restaurants, Rt 20 and I90. New water heater and windows 2020, furnace and AC 2019, all with warranties! This one won't last!
Property Specifics
| Single Family | |
| — | |
| — | |
| 1997 | |
| — | |
| — | |
| No | |
| 0.23 |
| Kane | |
| Woodbridge South | |
| — / Not Applicable | |
| — | |
| — | |
| — | |
| 11399915 | |
| 0633254006 |
Nearby Schools
| NAME: | DISTRICT: | DISTANCE: | |
|---|---|---|---|
|
Grade School
Fox Meadow Elementary School |
46 | — | |
|
Middle School
Kenyon Woods Middle School |
46 | Not in DB | |
|
High School
South Elgin High School |
46 | Not in DB | |
Property History
| DATE: | EVENT: | PRICE: | SOURCE: |
|---|---|---|---|
| 22 Jul, 2022 | Sold | $365,000 | MRED MLS |
| 24 May, 2022 | Under contract | $359,900 | MRED MLS |
| 19 May, 2022 | Listed for sale | $359,900 | MRED MLS |


































Room Specifics
Total Bedrooms: 4
Bedrooms Above Ground: 4
Bedrooms Below Ground: 0
Dimensions: —
Floor Type: —
Dimensions: —
Floor Type: —
Dimensions: —
Floor Type: —
Full Bathrooms: 3
Bathroom Amenities: Double Sink,Soaking Tub
Bathroom in Basement: 0
Rooms: —
Basement Description: Unfinished,Crawl,Egress Window
Other Specifics
| 2 | |
| — | |
| — | |
| — | |
| — | |
| 10010 | |
| Unfinished | |
| — | |
| — | |
| — | |
| Not in DB | |
| — | |
| — | |
| — | |
| — |
Tax History
| Year | Property Taxes |
|---|---|
| 2022 | $7,829 |
Contact Agent
Nearby Sold Comparables
Contact Agent
Listing Provided By
Redfin Corporation






