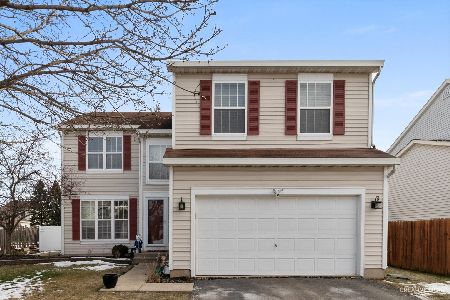1442 Wildmint Trail, Elgin, Illinois 60123
$440,000
|
Sold
|
|
| Status: | Closed |
| Sqft: | 2,987 |
| Cost/Sqft: | $142 |
| Beds: | 4 |
| Baths: | 3 |
| Year Built: | 1997 |
| Property Taxes: | $10,532 |
| Days On Market: | 257 |
| Lot Size: | 0,23 |
Description
Welcome to this spacious and beautifully designed 4-bedroom home nestled in the highly sought-after Woodbridge South community in Elgin. Step inside to the inviting foyer that opens to a living room with two large windows that allow for an abundance of light and formal dining area, which features a convenient pass-through to the kitchen-perfect for seamless entertaining. The kitchen boasts an island, generous counter and cabinet space, a walk-in pantry, and a sunny eat-in area that leads out to the deck through sliding glass doors. A versatile main-level bonus room and full bath offer ideal space for a guest suite or in-law arrangement, while a thoughtfully designed laundry room with storage cabinets adds everyday convenience. Upstairs, the expansive primary suite boasts a walk-in closet and a luxurious en-suite bath complete with dual vanities, a soaking tub, and a separate shower. Three additional bedrooms and a full bath complete the upper level, offering plenty of space for family and guests. The full unfinished basement presents endless possibilities for additional living space, a home gym, or media room. Step outside to unwind on the deck, perfect for summer gatherings or quiet mornings with coffee. Ideally located near shopping, dining, and with easy access to major interstates, this home combines comfort, functionality, and prime location-don't miss the chance to make it yours!
Property Specifics
| Single Family | |
| — | |
| — | |
| 1997 | |
| — | |
| — | |
| No | |
| 0.23 |
| Kane | |
| Woodbridge South | |
| 100 / Annual | |
| — | |
| — | |
| — | |
| 12362182 | |
| 0633253014 |
Nearby Schools
| NAME: | DISTRICT: | DISTANCE: | |
|---|---|---|---|
|
Grade School
Fox Meadow Elementary School |
46 | — | |
|
Middle School
Kenyon Woods Middle School |
46 | Not in DB | |
|
High School
South Elgin High School |
46 | Not in DB | |
Property History
| DATE: | EVENT: | PRICE: | SOURCE: |
|---|---|---|---|
| 13 Jun, 2025 | Sold | $440,000 | MRED MLS |
| 22 May, 2025 | Under contract | $425,000 | MRED MLS |
| 15 May, 2025 | Listed for sale | $425,000 | MRED MLS |
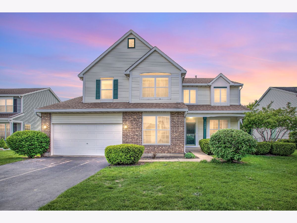
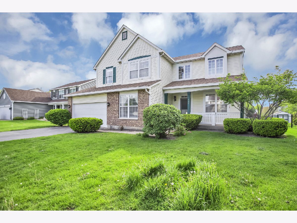
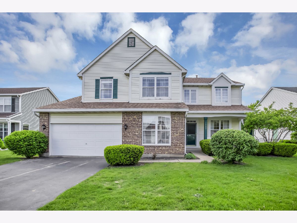
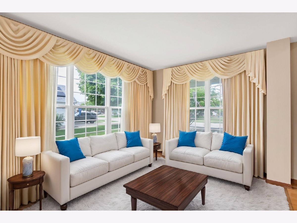
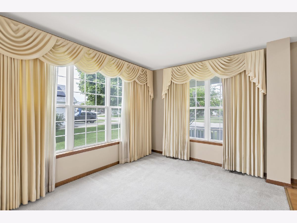
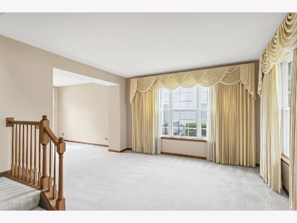
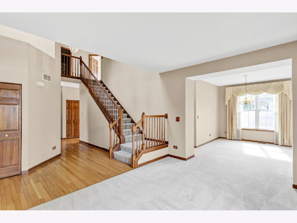
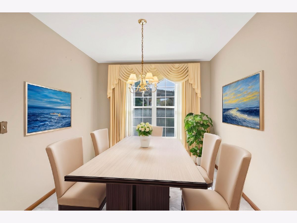
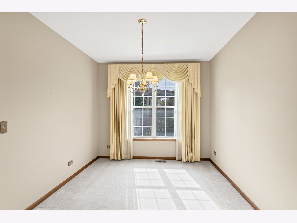
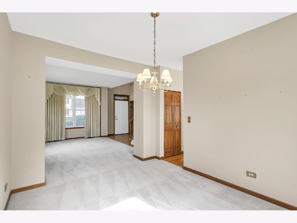
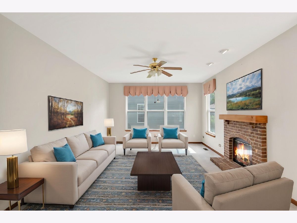
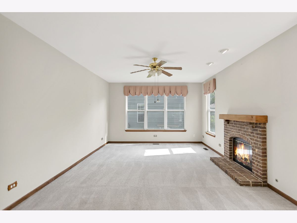
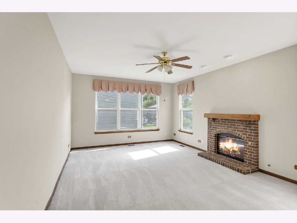
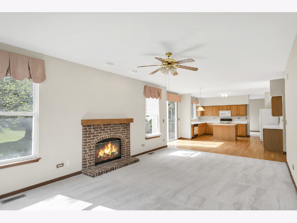
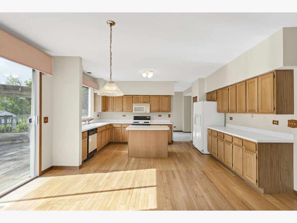
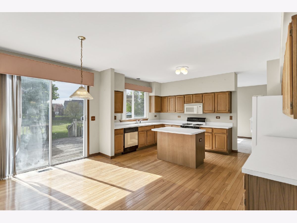
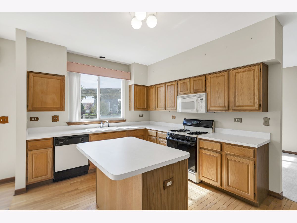
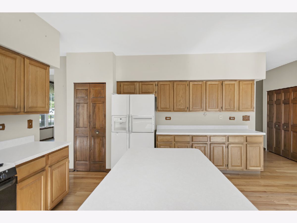
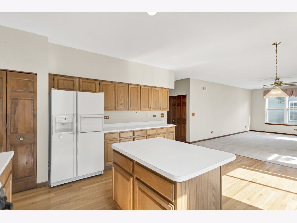
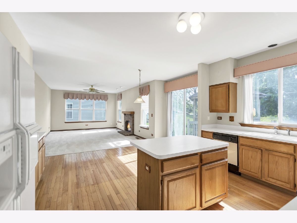
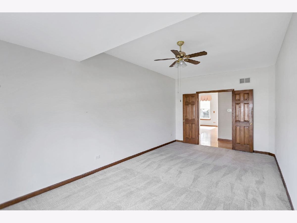
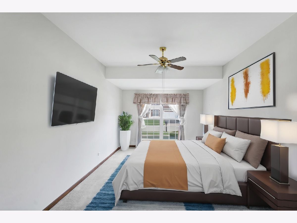
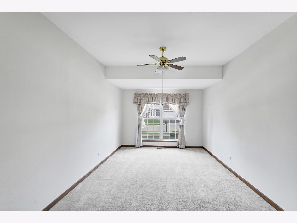
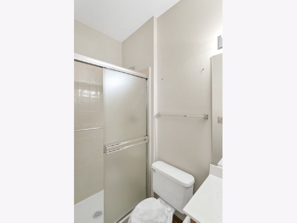
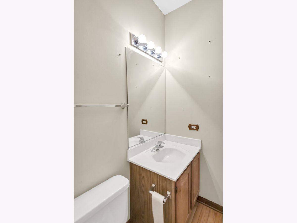
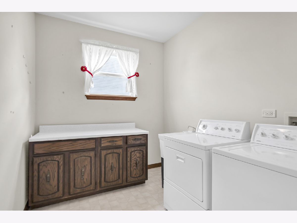
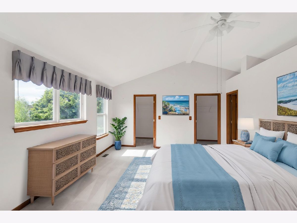
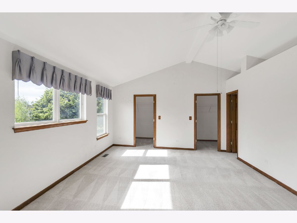
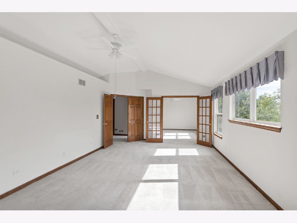
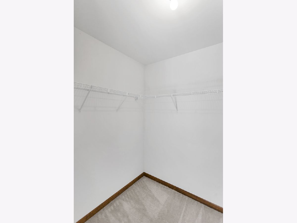
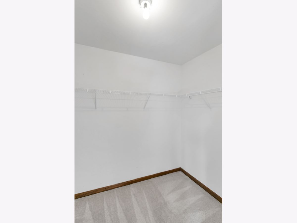
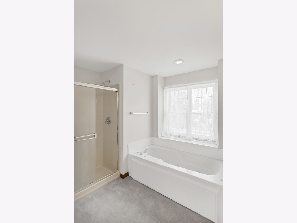
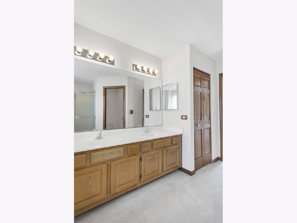
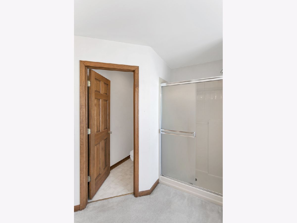
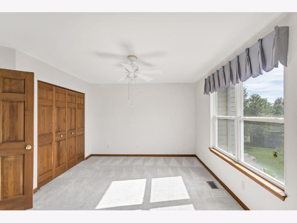
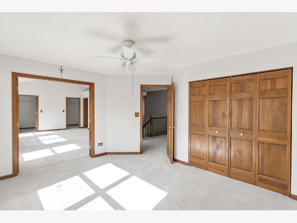
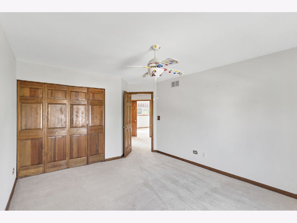
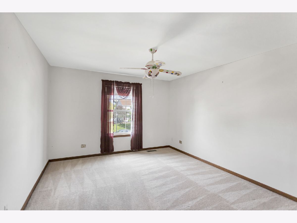
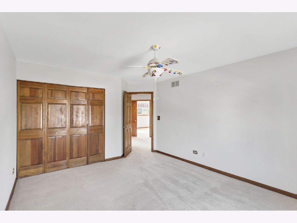
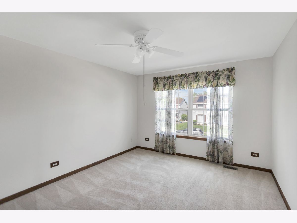
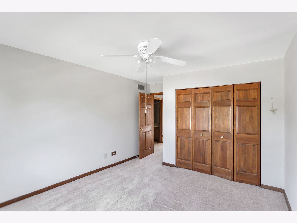
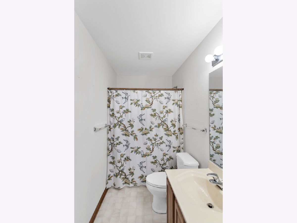
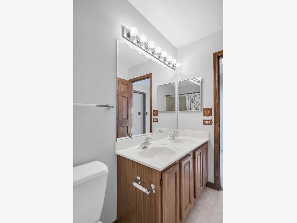
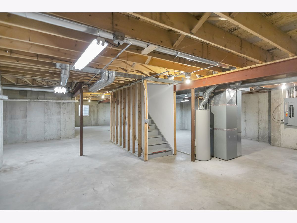
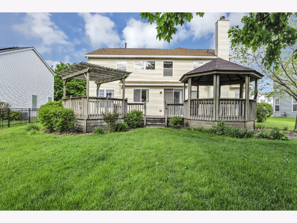
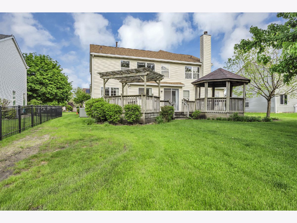
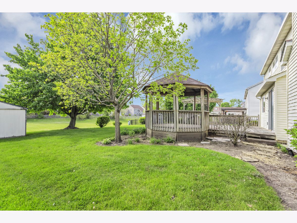
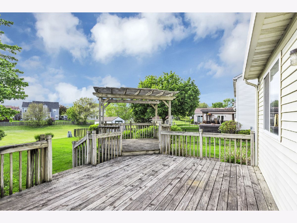
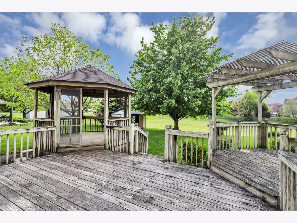
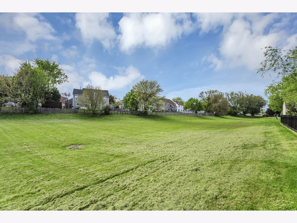
Room Specifics
Total Bedrooms: 4
Bedrooms Above Ground: 4
Bedrooms Below Ground: 0
Dimensions: —
Floor Type: —
Dimensions: —
Floor Type: —
Dimensions: —
Floor Type: —
Full Bathrooms: 3
Bathroom Amenities: Separate Shower,Double Sink,Soaking Tub
Bathroom in Basement: 0
Rooms: —
Basement Description: —
Other Specifics
| 2 | |
| — | |
| — | |
| — | |
| — | |
| 10010 | |
| — | |
| — | |
| — | |
| — | |
| Not in DB | |
| — | |
| — | |
| — | |
| — |
Tax History
| Year | Property Taxes |
|---|---|
| 2025 | $10,532 |
Contact Agent
Nearby Sold Comparables
Contact Agent
Listing Provided By
Legacy Properties, A Sarah Leonard Company, LLC




