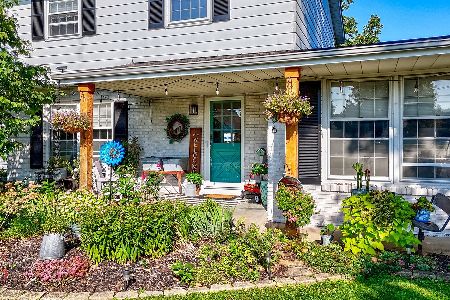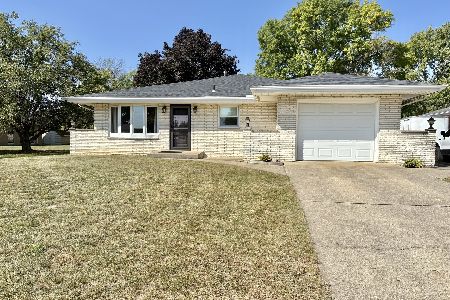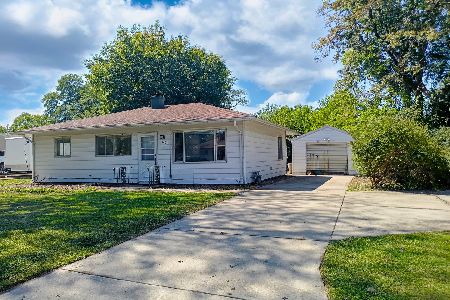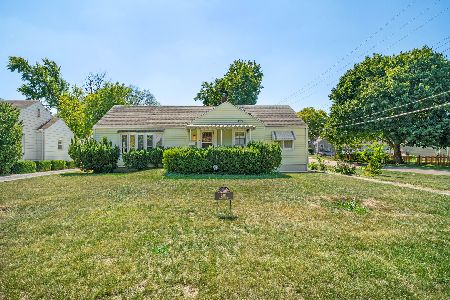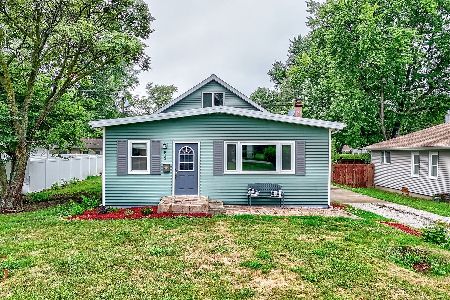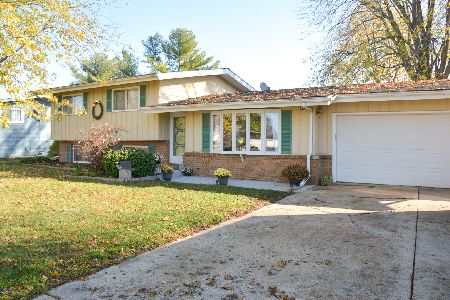1436 Catherine Street, Ottawa, Illinois 61350
$122,500
|
Sold
|
|
| Status: | Closed |
| Sqft: | 1,588 |
| Cost/Sqft: | $82 |
| Beds: | 3 |
| Baths: | 2 |
| Year Built: | 1965 |
| Property Taxes: | $4,338 |
| Days On Market: | 4975 |
| Lot Size: | 0,19 |
Description
Nice family home in great location.1/2 block to McKinley School&Peck Park.Refurbished&tastefully decorated.Well landscaped-large,fenced yard.Remodled kitchen-hardwd floors,new Pella door,new counters,sink,etc.Modern appliances.Beautiful,new baths-new floor & bath tile,new fixtures,skylight,counters,pedestal sink(1/2bath).New carpet throughout.New trim,crown moldings,6 panel doors.Freshly painted throughout.Roof 2006.
Property Specifics
| Single Family | |
| — | |
| Colonial | |
| 1965 | |
| None | |
| — | |
| No | |
| 0.19 |
| La Salle | |
| — | |
| 0 / Not Applicable | |
| None | |
| Public | |
| Public Sewer | |
| 07993180 | |
| 2223204003 |
Nearby Schools
| NAME: | DISTRICT: | DISTANCE: | |
|---|---|---|---|
|
Grade School
Mckinley Elementary School |
141 | — | |
|
Middle School
Central Elementary: 5th And 6th |
141 | Not in DB | |
|
High School
Ottawa Township High School |
140 | Not in DB | |
|
Alternate Junior High School
Shepherd Middle School |
— | Not in DB | |
Property History
| DATE: | EVENT: | PRICE: | SOURCE: |
|---|---|---|---|
| 26 Apr, 2012 | Sold | $122,500 | MRED MLS |
| 9 Mar, 2012 | Under contract | $129,900 | MRED MLS |
| 10 Feb, 2012 | Listed for sale | $129,900 | MRED MLS |
| 24 Aug, 2020 | Sold | $145,000 | MRED MLS |
| 26 Apr, 2020 | Under contract | $148,900 | MRED MLS |
| — | Last price change | $153,900 | MRED MLS |
| 10 Mar, 2020 | Listed for sale | $153,900 | MRED MLS |
| 21 Sep, 2025 | Under contract | $230,000 | MRED MLS |
| 11 Sep, 2025 | Listed for sale | $230,000 | MRED MLS |
Room Specifics
Total Bedrooms: 3
Bedrooms Above Ground: 3
Bedrooms Below Ground: 0
Dimensions: —
Floor Type: Carpet
Dimensions: —
Floor Type: Carpet
Full Bathrooms: 2
Bathroom Amenities: —
Bathroom in Basement: —
Rooms: No additional rooms
Basement Description: Crawl
Other Specifics
| 1.5 | |
| Concrete Perimeter | |
| Asphalt | |
| Patio, Porch | |
| Fenced Yard | |
| 70X120 | |
| — | |
| — | |
| Skylight(s), Hardwood Floors, First Floor Laundry | |
| Range, Microwave, Dishwasher, Refrigerator | |
| Not in DB | |
| Street Lights, Street Paved | |
| — | |
| — | |
| — |
Tax History
| Year | Property Taxes |
|---|---|
| 2012 | $4,338 |
| 2020 | $4,831 |
| 2025 | $6,621 |
Contact Agent
Nearby Similar Homes
Nearby Sold Comparables
Contact Agent
Listing Provided By
RE/MAX 1st Choice

