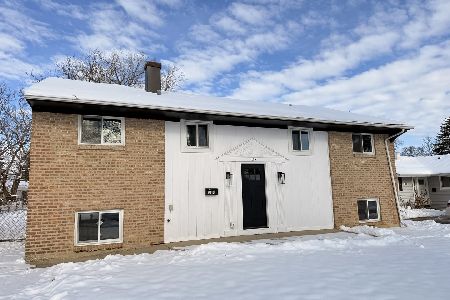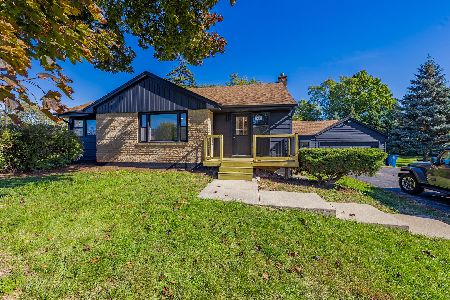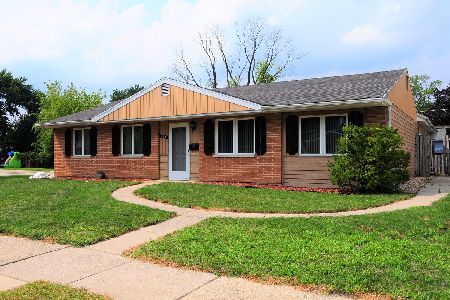1436 Van Meter Drive, Glendale Heights, Illinois 60139
$275,000
|
Sold
|
|
| Status: | Closed |
| Sqft: | 1,800 |
| Cost/Sqft: | $164 |
| Beds: | 5 |
| Baths: | 2 |
| Year Built: | 1965 |
| Property Taxes: | $6,023 |
| Days On Market: | 2148 |
| Lot Size: | 0,22 |
Description
Outstanding location for this gorgeous and completely remodeled Split Level Ranch with a step-down English basement. First floor with wood flooring throughout, slow-closed custom cabinets, Quartz counter tops, back splash, brand new Frigidaire SS appliances and custom lighting. 5 Bedrooms with new drywall, carpeting and lighting and 2 fully remodeled bathrooms. Lower level with wood flooring in family room and hallway and separate laundry room with new W/D, and a brand New HVAC system, New water heater and ceramic flooring. New Doors frames trim fixtures.... Fenced-in Yard 2 Car attached garage with new Garage door and lift opening up to a foyer area with ceramic tile and entry closet. The entire home has been professionally rehabbed with village permits. Outstanding Glenbard West HS and 1 block away from Camera Park. Don't Miss out!!!!
Property Specifics
| Single Family | |
| — | |
| Tri-Level | |
| 1965 | |
| Full,English | |
| — | |
| No | |
| 0.22 |
| Du Page | |
| — | |
| 0 / Not Applicable | |
| None | |
| Lake Michigan,Public | |
| Public Sewer | |
| 10654600 | |
| 0234102022 |
Nearby Schools
| NAME: | DISTRICT: | DISTANCE: | |
|---|---|---|---|
|
High School
Glenbard West High School |
87 | Not in DB | |
Property History
| DATE: | EVENT: | PRICE: | SOURCE: |
|---|---|---|---|
| 17 Feb, 2020 | Sold | $174,800 | MRED MLS |
| 5 Dec, 2019 | Under contract | $218,050 | MRED MLS |
| — | Last price change | $218,050 | MRED MLS |
| 26 Apr, 2019 | Listed for sale | $218,050 | MRED MLS |
| 15 May, 2020 | Sold | $275,000 | MRED MLS |
| 17 Mar, 2020 | Under contract | $295,000 | MRED MLS |
| 3 Mar, 2020 | Listed for sale | $295,000 | MRED MLS |
Room Specifics
Total Bedrooms: 5
Bedrooms Above Ground: 5
Bedrooms Below Ground: 0
Dimensions: —
Floor Type: Carpet
Dimensions: —
Floor Type: Carpet
Dimensions: —
Floor Type: Carpet
Dimensions: —
Floor Type: —
Full Bathrooms: 2
Bathroom Amenities: —
Bathroom in Basement: 1
Rooms: Bedroom 5
Basement Description: Finished
Other Specifics
| 2 | |
| Concrete Perimeter | |
| Asphalt,Side Drive | |
| — | |
| Corner Lot,Fenced Yard,Park Adjacent | |
| 86X85X103X80 | |
| Unfinished | |
| None | |
| Wood Laminate Floors | |
| Range, Microwave, Dishwasher, Refrigerator, High End Refrigerator, Washer, Dryer, Stainless Steel Appliance(s) | |
| Not in DB | |
| Park, Curbs, Sidewalks, Street Lights, Street Paved | |
| — | |
| — | |
| — |
Tax History
| Year | Property Taxes |
|---|---|
| 2020 | $5,836 |
| 2020 | $6,023 |
Contact Agent
Nearby Similar Homes
Nearby Sold Comparables
Contact Agent
Listing Provided By
Century 21 Lullo









