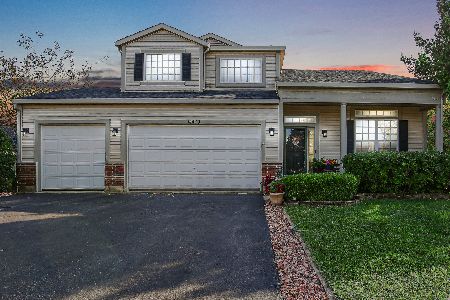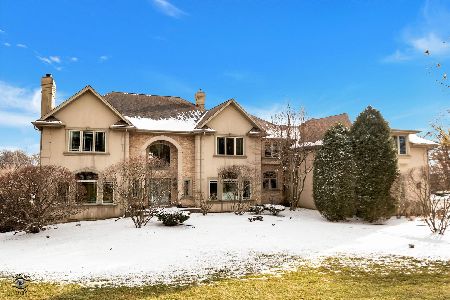14360 167th Street, Homer Glen, Illinois 60491
$679,900
|
Sold
|
|
| Status: | Closed |
| Sqft: | 6,419 |
| Cost/Sqft: | $107 |
| Beds: | 5 |
| Baths: | 5 |
| Year Built: | 2000 |
| Property Taxes: | $24,077 |
| Days On Market: | 5307 |
| Lot Size: | 5,00 |
Description
Executive Style Estate on 5 Acres! 9000 sq ft of living space. 3 Levels. 4 Fireplaces. Gourmet Kitchen. Hardwood Floors. Deluxe Master Suite with HUGE walk in closet. Home sits high on a hill at the end of a long winding driveway. Huge Deck off of kitchen overlooks rolling acres & pond. Walk Out Basement. Very private setting. Expansive Paver Patio. Storage Shed & Screened in Gazebo. Unbelievable Price & Condition
Property Specifics
| Single Family | |
| — | |
| Contemporary | |
| 2000 | |
| Full,Walkout | |
| 2 STORY WITH WALK OUT BSMT | |
| No | |
| 5 |
| Will | |
| — | |
| 0 / Not Applicable | |
| None | |
| Private Well | |
| Septic-Private | |
| 07770187 | |
| 1605223000250000 |
Property History
| DATE: | EVENT: | PRICE: | SOURCE: |
|---|---|---|---|
| 20 May, 2011 | Sold | $679,900 | MRED MLS |
| 20 Apr, 2011 | Under contract | $689,900 | MRED MLS |
| 2 Apr, 2011 | Listed for sale | $689,900 | MRED MLS |
| 30 Sep, 2022 | Sold | $880,000 | MRED MLS |
| 22 Jun, 2022 | Under contract | $949,900 | MRED MLS |
| 27 Feb, 2022 | Listed for sale | $949,900 | MRED MLS |
Room Specifics
Total Bedrooms: 5
Bedrooms Above Ground: 5
Bedrooms Below Ground: 0
Dimensions: —
Floor Type: Carpet
Dimensions: —
Floor Type: Carpet
Dimensions: —
Floor Type: Carpet
Dimensions: —
Floor Type: —
Full Bathrooms: 5
Bathroom Amenities: Whirlpool,Separate Shower,Double Sink
Bathroom in Basement: 1
Rooms: Bedroom 5,Breakfast Room,Game Room,Great Room,Office,Workshop
Basement Description: Finished
Other Specifics
| 3 | |
| — | |
| — | |
| Deck, Patio, Gazebo | |
| Forest Preserve Adjacent,Horses Allowed,Landscaped,Pond(s),Wooded | |
| 217,800 SQ FT | |
| — | |
| Full | |
| Vaulted/Cathedral Ceilings, Bar-Wet, Hardwood Floors, Heated Floors, First Floor Laundry | |
| Range, Dishwasher, Refrigerator, Bar Fridge, Washer, Dryer | |
| Not in DB | |
| — | |
| — | |
| — | |
| — |
Tax History
| Year | Property Taxes |
|---|---|
| 2011 | $24,077 |
| 2022 | $23,526 |
Contact Agent
Nearby Sold Comparables
Contact Agent
Listing Provided By
RE/MAX 10 in the Park





