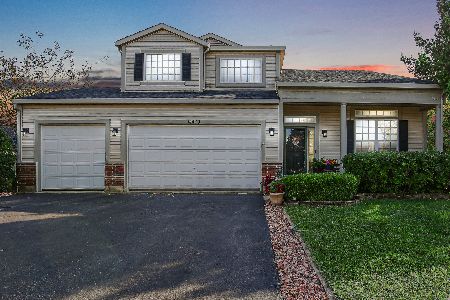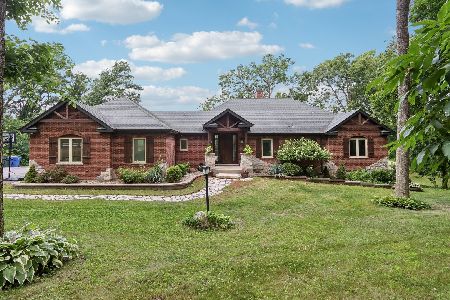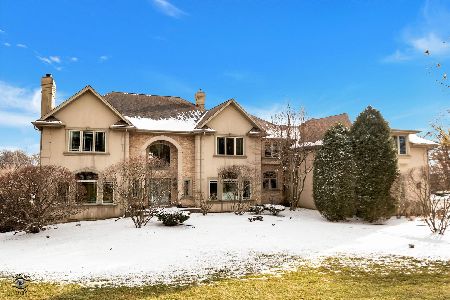14438 167th Street, Homer Glen, Illinois 60491
$380,000
|
Sold
|
|
| Status: | Closed |
| Sqft: | 3,600 |
| Cost/Sqft: | $118 |
| Beds: | 3 |
| Baths: | 4 |
| Year Built: | 1971 |
| Property Taxes: | $12,629 |
| Days On Market: | 2259 |
| Lot Size: | 5,00 |
Description
LARGE SPLIT LEVEL HOME on 5 PEACEFUL AND SCENIC ACRES! Extremely QUIET and PRIVATE this property offers wonderful seclusion and relaxation away from your hectic life. Large kitchen area with bright, open sun room eating area. ENORMOUS master suite with vaulted ceilings, custom built in fireplace surround and a private balcony overlooking your sprawling estate - the perfect spot to enjoy your morning coffee or a late night cocktail under the stars. There is new carpet throughout on the main level and walk out sub basement. There is also a full bath and sauna in the sub basement which leads out to your TOTALLY PRIVATE in ground pool with concrete surround, two newer decks, newer privacy fencing surround and an 18' gazebo which could be anything from a hot tub room to a summer lounge area. There are also three other structures on the property - a 6 car garage, large pole barn and a horse stable with stalls for 6 horses. So many possibilities with this property. Come see it today!
Property Specifics
| Single Family | |
| — | |
| — | |
| 1971 | |
| Partial | |
| — | |
| No | |
| 5 |
| Will | |
| — | |
| 0 / Not Applicable | |
| None | |
| Private Well | |
| Septic-Private | |
| 10469629 | |
| 1605214000080000 |
Property History
| DATE: | EVENT: | PRICE: | SOURCE: |
|---|---|---|---|
| 25 Oct, 2019 | Sold | $380,000 | MRED MLS |
| 21 Sep, 2019 | Under contract | $425,000 | MRED MLS |
| — | Last price change | $449,000 | MRED MLS |
| 6 Aug, 2019 | Listed for sale | $449,000 | MRED MLS |
Room Specifics
Total Bedrooms: 3
Bedrooms Above Ground: 3
Bedrooms Below Ground: 0
Dimensions: —
Floor Type: Hardwood
Dimensions: —
Floor Type: Hardwood
Full Bathrooms: 4
Bathroom Amenities: Whirlpool,Separate Shower,Double Sink,Bidet
Bathroom in Basement: 0
Rooms: Office,Recreation Room,Sun Room
Basement Description: Unfinished,Sub-Basement
Other Specifics
| 4 | |
| — | |
| Asphalt | |
| Deck, Patio, Hot Tub, In Ground Pool | |
| — | |
| 331X609 | |
| — | |
| Full | |
| Vaulted/Cathedral Ceilings, Sauna/Steam Room, Bar-Wet, Hardwood Floors, Built-in Features | |
| Microwave, Dishwasher, Refrigerator, Indoor Grill, Cooktop, Built-In Oven | |
| Not in DB | |
| Horse-Riding Area | |
| — | |
| — | |
| Double Sided, Wood Burning |
Tax History
| Year | Property Taxes |
|---|---|
| 2019 | $12,629 |
Contact Agent
Nearby Sold Comparables
Contact Agent
Listing Provided By
Keller Williams Preferred Rlty






