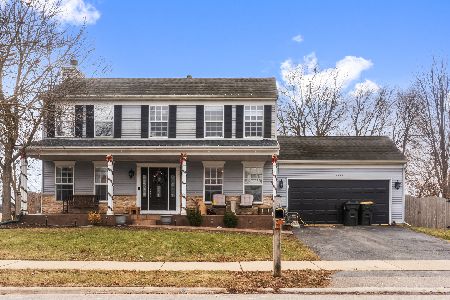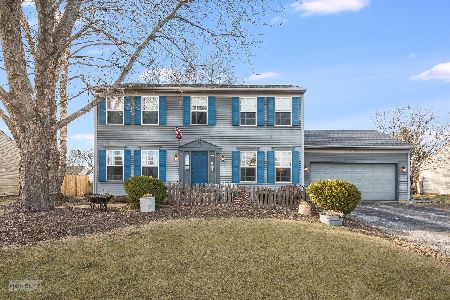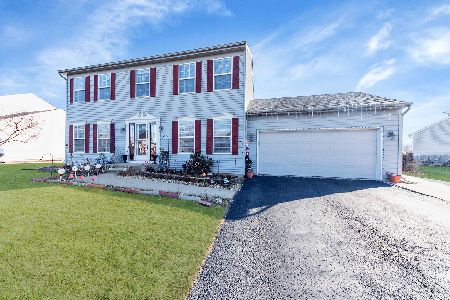1437 Chestnut Lane, Yorkville, Illinois 60560
$184,000
|
Sold
|
|
| Status: | Closed |
| Sqft: | 2,123 |
| Cost/Sqft: | $94 |
| Beds: | 4 |
| Baths: | 3 |
| Year Built: | 2001 |
| Property Taxes: | $5,778 |
| Days On Market: | 4891 |
| Lot Size: | 0,00 |
Description
4 Bedroom 2.5 bath home in the Beautiful Fox Hill Subdivision. New Hardwood Floors ('11) on first floor with updated bathrooms on 1st floor and Master ('11). Entire home painted ('11). New light fixtures ('11). New Floor in Kitchen (Oct '11). Huge Kitchen w/island/upgraded cabs. Large Family Room w/FP. Slider door to paver patio with fenced yard. Full Unfinished Bsmt. Must See!
Property Specifics
| Single Family | |
| — | |
| — | |
| 2001 | |
| Full | |
| — | |
| No | |
| 0 |
| Kendall | |
| Fox Hill | |
| 0 / Not Applicable | |
| None | |
| Public | |
| Public Sewer | |
| 08155195 | |
| 0230211002 |
Nearby Schools
| NAME: | DISTRICT: | DISTANCE: | |
|---|---|---|---|
|
Grade School
Bristol Bay Elementary School |
115 | — | |
|
Middle School
Yorkville Middle School |
115 | Not in DB | |
|
High School
Yorkville High School |
115 | Not in DB | |
Property History
| DATE: | EVENT: | PRICE: | SOURCE: |
|---|---|---|---|
| 29 Oct, 2010 | Sold | $182,000 | MRED MLS |
| 3 Sep, 2010 | Under contract | $189,900 | MRED MLS |
| 1 Aug, 2010 | Listed for sale | $189,900 | MRED MLS |
| 30 Nov, 2012 | Sold | $184,000 | MRED MLS |
| 21 Oct, 2012 | Under contract | $199,900 | MRED MLS |
| 6 Sep, 2012 | Listed for sale | $199,900 | MRED MLS |
Room Specifics
Total Bedrooms: 4
Bedrooms Above Ground: 4
Bedrooms Below Ground: 0
Dimensions: —
Floor Type: Carpet
Dimensions: —
Floor Type: Carpet
Dimensions: —
Floor Type: Carpet
Full Bathrooms: 3
Bathroom Amenities: Double Sink
Bathroom in Basement: 0
Rooms: Walk In Closet
Basement Description: Unfinished,Bathroom Rough-In
Other Specifics
| 2 | |
| Concrete Perimeter | |
| Asphalt | |
| Patio, Porch, Storms/Screens | |
| Fenced Yard,Landscaped | |
| 59X124X75X125 | |
| Full,Unfinished | |
| Full | |
| Hardwood Floors, First Floor Laundry | |
| Range, Microwave, Dishwasher, Refrigerator, Washer, Dryer, Disposal | |
| Not in DB | |
| Sidewalks, Street Lights, Street Paved | |
| — | |
| — | |
| Attached Fireplace Doors/Screen, Gas Log, Gas Starter |
Tax History
| Year | Property Taxes |
|---|---|
| 2010 | $5,773 |
| 2012 | $5,778 |
Contact Agent
Nearby Sold Comparables
Contact Agent
Listing Provided By
RE/MAX Professionals Select







