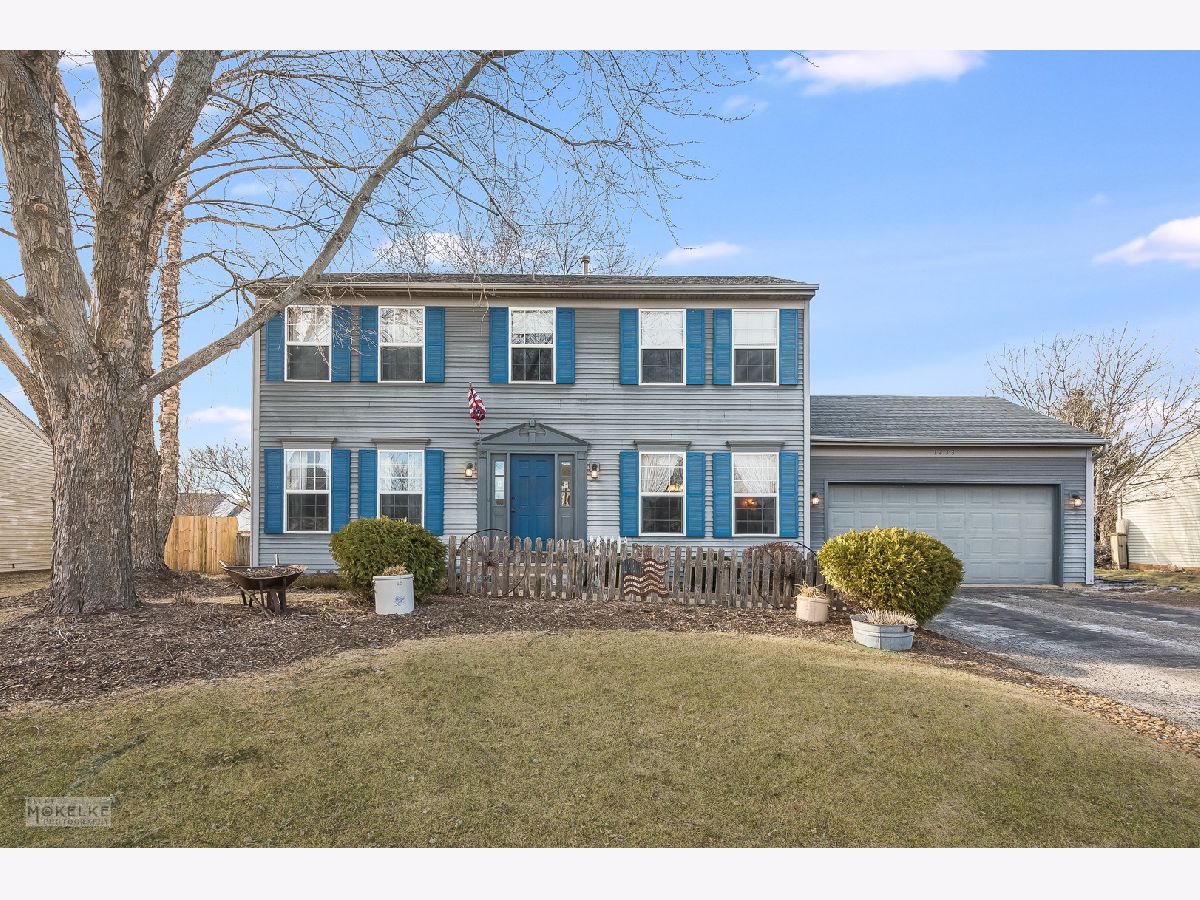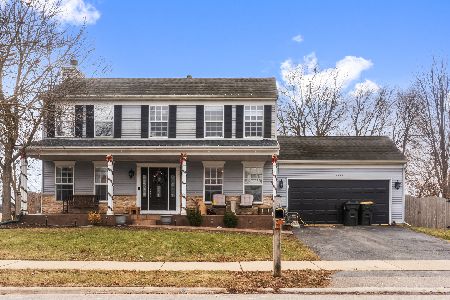1433 Chestnut Lane, Yorkville, Illinois 60560
$345,000
|
Sold
|
|
| Status: | Closed |
| Sqft: | 2,120 |
| Cost/Sqft: | $165 |
| Beds: | 4 |
| Baths: | 2 |
| Year Built: | 2002 |
| Property Taxes: | $7,513 |
| Days On Market: | 363 |
| Lot Size: | 0,24 |
Description
This home has been loved and adorned by its owners since the time it was built, but is ready for a new chapter with you! The location is great; north side of Yorkville for easier commuting and just blocks to shopping/restaurants/health care, the subdivision has multi-purpose paths throughout that connect to parks/baseball diamonds/open space/ even a frisbee golf course, and there is no homeowner association making it even more affordable (check out those taxes!). The main level has multiple spaces that can be flexed to fit your needs- the Kitchen cabinets have been expanded so the eating area now includes a space for an island and the refrigerator, the Dining Room can easily be used as a formal Sitting Room/Library/Homeschool Room/etc, and the Living Room is large enough for dual purposes. There is also a Finished Basement currently set up with a Recreation Room, built-in Bar, and a Workout Room which could be converted to another Bathroom. All of this in addition to the 4 Bedrooms on the 2nd floor including the laundry area and a vaulted Primary Bedroom that has a big walk-in closet. The fenced backyard will be a continuous spring surprise since it is planted with a long list of perennial flowers and a winding brick paver patio highlighted by a built-in fire pit can be used during most seasons. The Selles are including a one-year home warranty for peace of mind. Schedule your showing today! Sellers can offer a quick closing!
Property Specifics
| Single Family | |
| — | |
| — | |
| 2002 | |
| — | |
| JEFFERSON | |
| No | |
| 0.24 |
| Kendall | |
| — | |
| 0 / Not Applicable | |
| — | |
| — | |
| — | |
| 12279633 | |
| 0230211003 |
Property History
| DATE: | EVENT: | PRICE: | SOURCE: |
|---|---|---|---|
| 16 Apr, 2025 | Sold | $345,000 | MRED MLS |
| 17 Mar, 2025 | Under contract | $349,900 | MRED MLS |
| 29 Jan, 2025 | Listed for sale | $349,900 | MRED MLS |






























Room Specifics
Total Bedrooms: 4
Bedrooms Above Ground: 4
Bedrooms Below Ground: 0
Dimensions: —
Floor Type: —
Dimensions: —
Floor Type: —
Dimensions: —
Floor Type: —
Full Bathrooms: 2
Bathroom Amenities: —
Bathroom in Basement: 0
Rooms: —
Basement Description: —
Other Specifics
| 2 | |
| — | |
| — | |
| — | |
| — | |
| 77X128X91X125 | |
| — | |
| — | |
| — | |
| — | |
| Not in DB | |
| — | |
| — | |
| — | |
| — |
Tax History
| Year | Property Taxes |
|---|---|
| 2025 | $7,513 |
Contact Agent
Contact Agent
Listing Provided By
Coldwell Banker Real Estate Group




