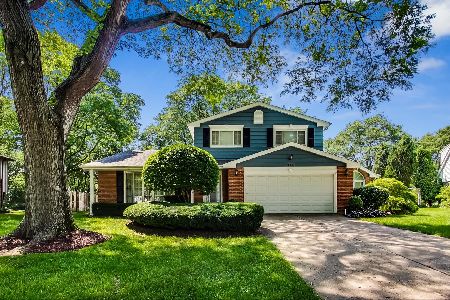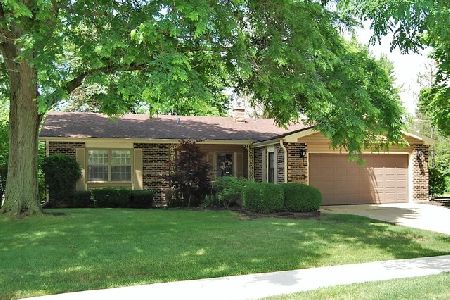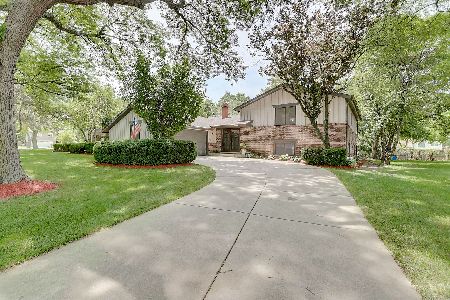1437 Mill Creek Drive, Buffalo Grove, Illinois 60089
$320,000
|
Sold
|
|
| Status: | Closed |
| Sqft: | 1,653 |
| Cost/Sqft: | $197 |
| Beds: | 3 |
| Baths: | 3 |
| Year Built: | 1972 |
| Property Taxes: | $9,088 |
| Days On Market: | 3610 |
| Lot Size: | 0,24 |
Description
PRICE* CONDITION* LOCATION* IT'S ALL HERE!* 3 BEDROOM, 2 1/2 BATH WITH UPDATED FINISHED BASEMENT IN DESIRABLE MILL CREEK* FORMAL LIVING ROOM & DINING ROOM* KITCHEN WITH MAPLE CABINETS, STAINLESS STEEL APPLIANCES AND CORIAN COUNTERS* FAMILY ROOM WITH FIREPLACE OVERLOOKS PATIO AND LARGE FENCED YARD WITH SHED* HARDWOOD FLOORS* NEUTRAL DECOR* NEWER ITEMS INCLUDE: A/C, DISHWASHER, OVEN AND MICROWAVE* ROOF,SIDING,WINDOWS,PATIO SLIDING DOOR,DRIVEWAY APP 10 YEARS *1 YEAR HOME WARRANTY INCLUDED* CONVENIENT LOCATION TO SCHOOLS, PARKS, SHOPPING AND MORE. DISTRICT 21 & DISTRICT 214 BUFFALO GROVE HIGH SCHOOL*
Property Specifics
| Single Family | |
| — | |
| Colonial | |
| 1972 | |
| Full | |
| — | |
| No | |
| 0.24 |
| Cook | |
| Mill Creek | |
| 0 / Not Applicable | |
| None | |
| Lake Michigan | |
| Public Sewer | |
| 09152708 | |
| 03083120220000 |
Nearby Schools
| NAME: | DISTRICT: | DISTANCE: | |
|---|---|---|---|
|
Grade School
J W Riley Elementary School |
21 | — | |
|
Middle School
Jack London Middle School |
21 | Not in DB | |
|
High School
Buffalo Grove High School |
214 | Not in DB | |
Property History
| DATE: | EVENT: | PRICE: | SOURCE: |
|---|---|---|---|
| 8 Aug, 2008 | Sold | $315,000 | MRED MLS |
| 23 Jul, 2008 | Under contract | $349,900 | MRED MLS |
| — | Last price change | $359,900 | MRED MLS |
| 18 Apr, 2008 | Listed for sale | $365,000 | MRED MLS |
| 9 May, 2016 | Sold | $320,000 | MRED MLS |
| 30 Mar, 2016 | Under contract | $324,900 | MRED MLS |
| — | Last price change | $329,900 | MRED MLS |
| 1 Mar, 2016 | Listed for sale | $329,900 | MRED MLS |
Room Specifics
Total Bedrooms: 3
Bedrooms Above Ground: 3
Bedrooms Below Ground: 0
Dimensions: —
Floor Type: Hardwood
Dimensions: —
Floor Type: Hardwood
Full Bathrooms: 3
Bathroom Amenities: —
Bathroom in Basement: 0
Rooms: Foyer,Recreation Room
Basement Description: Partially Finished
Other Specifics
| 2 | |
| Concrete Perimeter | |
| — | |
| Patio | |
| Fenced Yard | |
| 72X150X72X149 | |
| — | |
| Full | |
| Hardwood Floors | |
| Range, Microwave, Dishwasher, Refrigerator, Washer, Dryer, Disposal, Stainless Steel Appliance(s) | |
| Not in DB | |
| Sidewalks, Street Lights, Street Paved | |
| — | |
| — | |
| Wood Burning, Attached Fireplace Doors/Screen, Gas Starter |
Tax History
| Year | Property Taxes |
|---|---|
| 2008 | $7,513 |
| 2016 | $9,088 |
Contact Agent
Nearby Similar Homes
Nearby Sold Comparables
Contact Agent
Listing Provided By
Coldwell Banker Residential Brokerage








