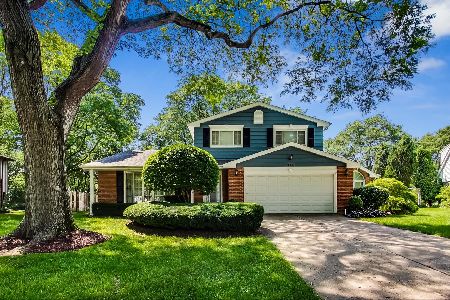302 Hackberry Drive, Arlington Heights, Illinois 60004
$329,000
|
Sold
|
|
| Status: | Closed |
| Sqft: | 1,825 |
| Cost/Sqft: | $184 |
| Beds: | 3 |
| Baths: | 3 |
| Year Built: | 1972 |
| Property Taxes: | $10,275 |
| Days On Market: | 2013 |
| Lot Size: | 0,20 |
Description
Seldomly on the market a RARE NORTHGATE RANCH with a PRISTINE & PRIVATE LOCATION! Ceramic Flrs Foyer, Hall & Kitchen, Hardwood under carpeting in Dining and in Two Smaller Beds, Kitchen features Swanstone counters & some Newer appls, Bright Breakfast area overlooking the Picturesque green space, Master has Full Bath (Shower), 1st Floor Laundry W/Newer Washer/Dryer plus Sink, Solid 6-Panel HDWD Doors T/O. Two Fireplaces-Family rm (WB) & Basement (Gas/WB). Bedroom Ceiling Fans. Finished Full Basement W/Full Bath plus Storage Closets Galore & Large Concrete Crawl, Quality Pella Windows/Slider T/O. Private Cedar Fenced Yard with a Spacious Paver Patio. All Brick Construction. Roof, Gutters, HVAC--10yrs. Home sides to a Fabulous VILLAGE MAINTAINED Green Space (SEE PIC'S). Estate Sale-This great Home has been very well-Maintained T/O, but sold "AS-IS".
Property Specifics
| Single Family | |
| — | |
| — | |
| 1972 | |
| Full | |
| RANCH | |
| No | |
| 0.2 |
| Cook | |
| Northgate | |
| 0 / Not Applicable | |
| None | |
| Lake Michigan | |
| Public Sewer | |
| 10782437 | |
| 03083120070000 |
Nearby Schools
| NAME: | DISTRICT: | DISTANCE: | |
|---|---|---|---|
|
Grade School
J W Riley Elementary School |
21 | — | |
|
Middle School
Jack London Middle School |
21 | Not in DB | |
|
High School
Buffalo Grove High School |
214 | Not in DB | |
Property History
| DATE: | EVENT: | PRICE: | SOURCE: |
|---|---|---|---|
| 20 Aug, 2020 | Sold | $329,000 | MRED MLS |
| 18 Jul, 2020 | Under contract | $334,900 | MRED MLS |
| 15 Jul, 2020 | Listed for sale | $334,900 | MRED MLS |
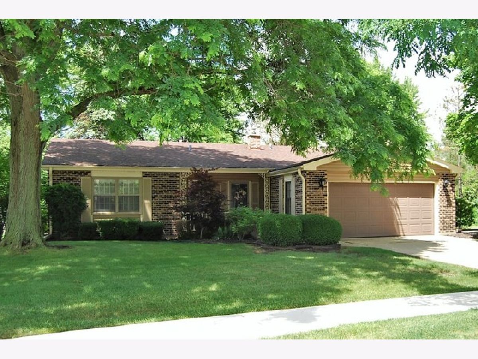
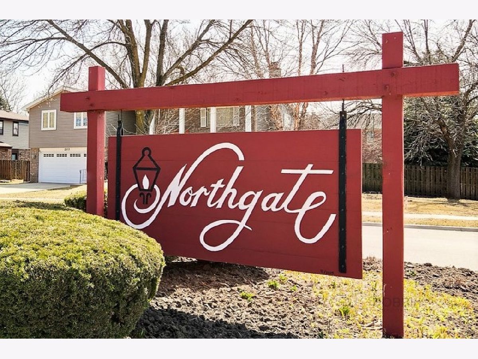
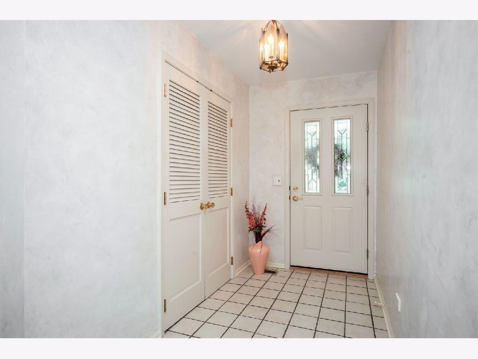
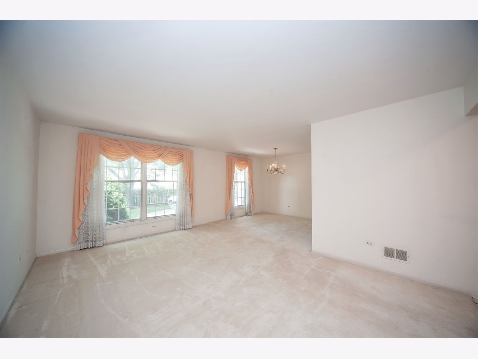
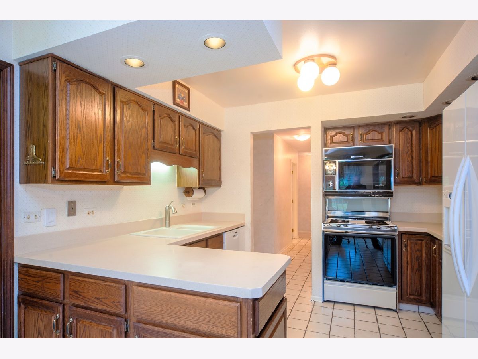
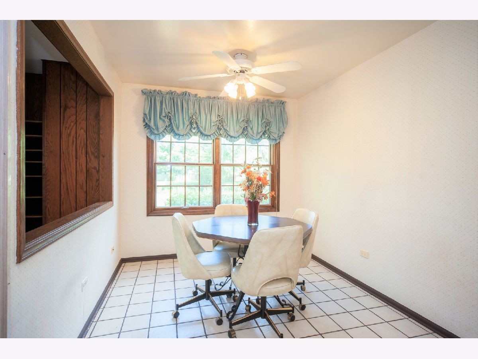
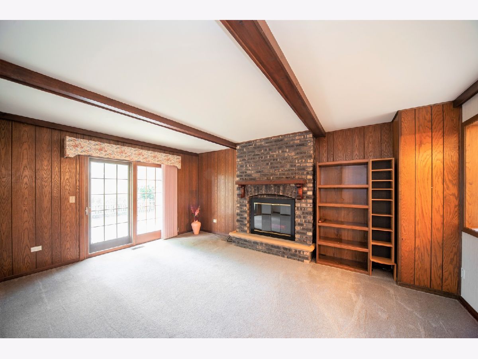
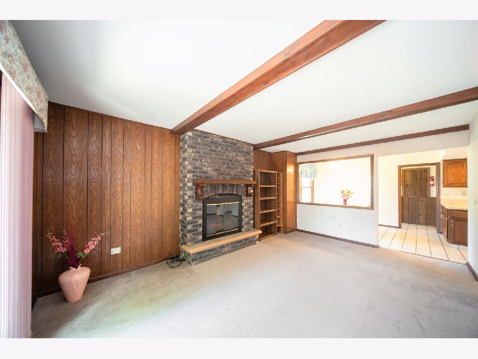
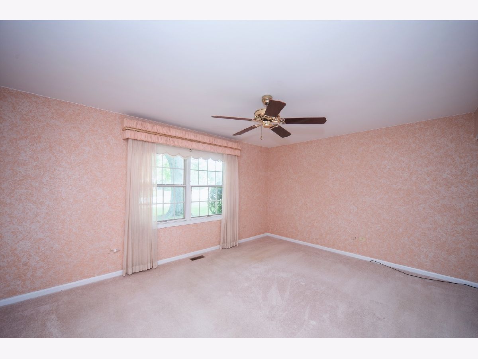
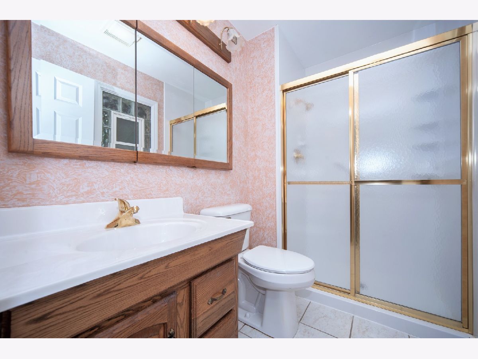
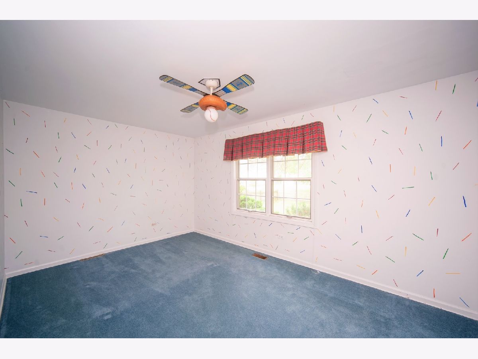
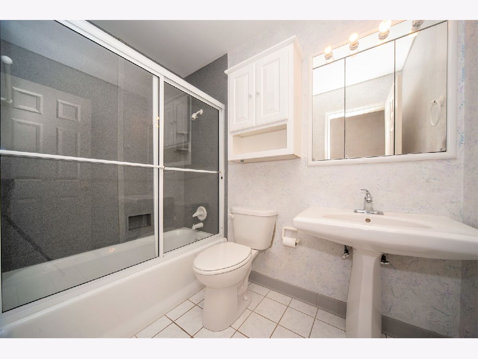
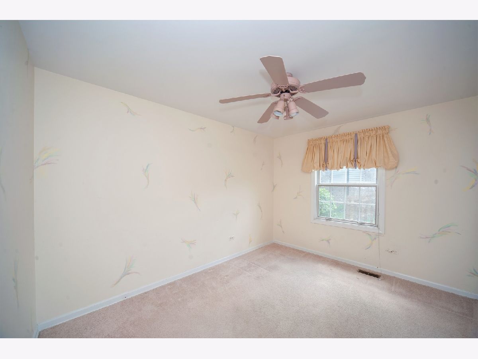
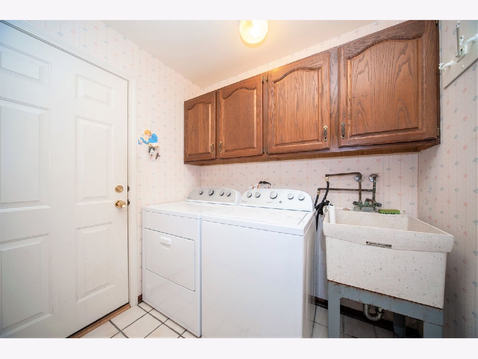
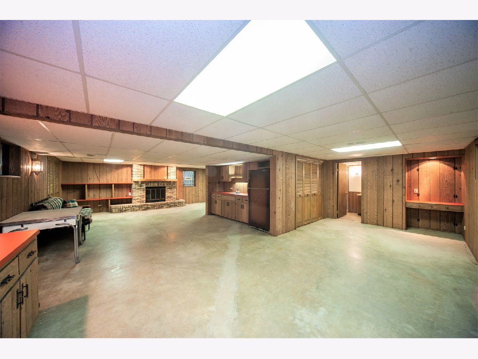
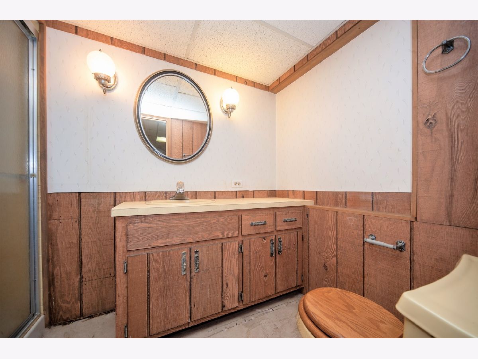
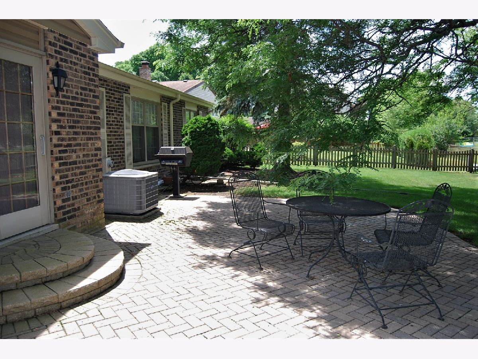
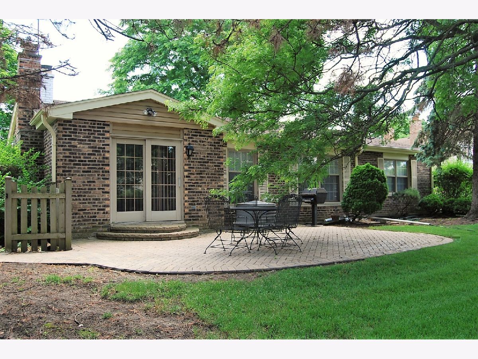
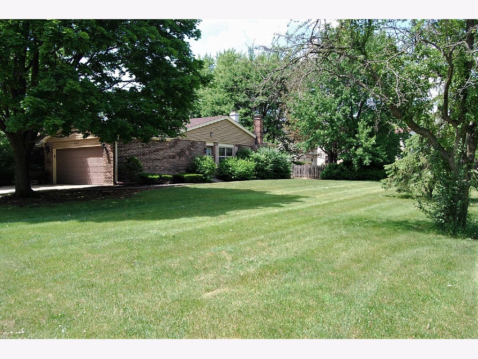
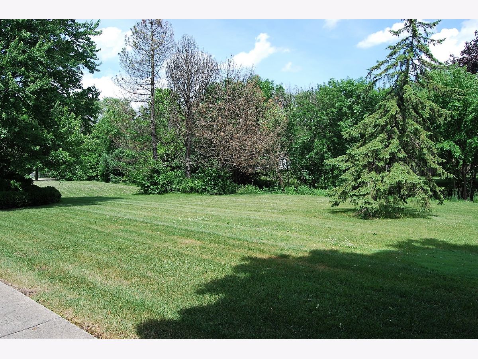
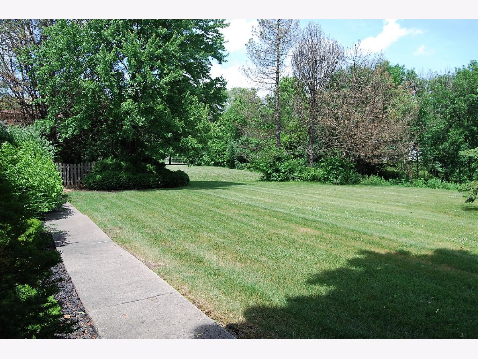
Room Specifics
Total Bedrooms: 3
Bedrooms Above Ground: 3
Bedrooms Below Ground: 0
Dimensions: —
Floor Type: Carpet
Dimensions: —
Floor Type: Carpet
Full Bathrooms: 3
Bathroom Amenities: —
Bathroom in Basement: 1
Rooms: Breakfast Room,Recreation Room
Basement Description: Finished
Other Specifics
| 2 | |
| Concrete Perimeter | |
| Concrete | |
| Patio, Brick Paver Patio | |
| — | |
| 62X140X93X125 | |
| Unfinished | |
| Full | |
| Hardwood Floors, First Floor Bedroom, First Floor Laundry, First Floor Full Bath, Walk-In Closet(s) | |
| Range, Dishwasher, Refrigerator, Washer, Dryer | |
| Not in DB | |
| Curbs, Sidewalks, Street Lights, Street Paved | |
| — | |
| — | |
| Wood Burning |
Tax History
| Year | Property Taxes |
|---|---|
| 2020 | $10,275 |
Contact Agent
Nearby Similar Homes
Nearby Sold Comparables
Contact Agent
Listing Provided By
Coldwell Banker Realty




