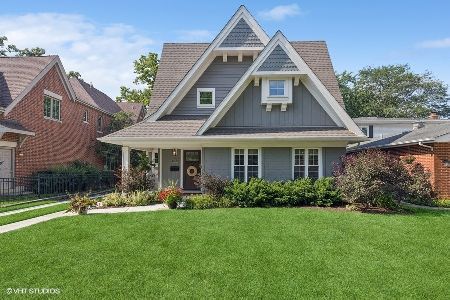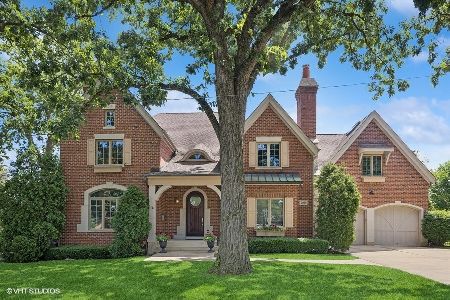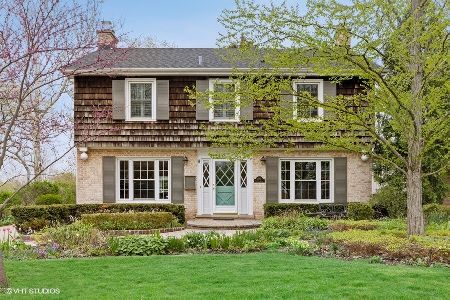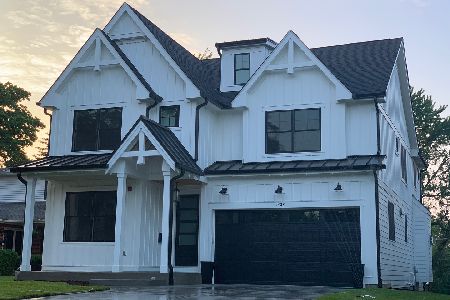1438 Oak Street, Western Springs, Illinois 60558
$690,000
|
Sold
|
|
| Status: | Closed |
| Sqft: | 0 |
| Cost/Sqft: | — |
| Beds: | 4 |
| Baths: | 3 |
| Year Built: | 1976 |
| Property Taxes: | $7,659 |
| Days On Market: | 2510 |
| Lot Size: | 0,17 |
Description
Beautifully updated light and bright home with hardwood floors and gorgeous master suite addition! Freshly painted in all the right colors. Enjoy recently updated kitchen, new back-splash and granite counter-tops. Lovely living room and dining room perfect for entertaining. Inviting family room with new floors and cozy fireplace with french doors leading to paver patio and fully fenced yard. Serene master suite completes homes perfection. Enjoy luxurious walk in closet, en suite bath with double sinks and walk in shower. Huge laundry room conveniently located off master. Close to Sereda Park, Laidlaw School, Pool, Metra, and town. Enjoy summer in your new home!
Property Specifics
| Single Family | |
| — | |
| — | |
| 1976 | |
| Walkout | |
| — | |
| No | |
| 0.17 |
| Cook | |
| — | |
| 0 / Not Applicable | |
| None | |
| Community Well | |
| Public Sewer | |
| 10310871 | |
| 18061130230000 |
Nearby Schools
| NAME: | DISTRICT: | DISTANCE: | |
|---|---|---|---|
|
Grade School
John Laidlaw Elementary School |
101 | — | |
|
Middle School
Mcclure Junior High School |
101 | Not in DB | |
|
High School
Lyons Twp High School |
204 | Not in DB | |
Property History
| DATE: | EVENT: | PRICE: | SOURCE: |
|---|---|---|---|
| 2 Nov, 2009 | Sold | $345,000 | MRED MLS |
| 9 Sep, 2009 | Under contract | $379,900 | MRED MLS |
| 19 Aug, 2009 | Listed for sale | $379,900 | MRED MLS |
| 4 Jun, 2019 | Sold | $690,000 | MRED MLS |
| 19 Apr, 2019 | Under contract | $729,999 | MRED MLS |
| — | Last price change | $740,000 | MRED MLS |
| 17 Mar, 2019 | Listed for sale | $740,000 | MRED MLS |
| 29 Oct, 2025 | Sold | $1,325,000 | MRED MLS |
| 2 Oct, 2025 | Under contract | $1,150,000 | MRED MLS |
| 29 Sep, 2025 | Listed for sale | $1,150,000 | MRED MLS |
Room Specifics
Total Bedrooms: 4
Bedrooms Above Ground: 4
Bedrooms Below Ground: 0
Dimensions: —
Floor Type: Carpet
Dimensions: —
Floor Type: Carpet
Dimensions: —
Floor Type: Carpet
Full Bathrooms: 3
Bathroom Amenities: Double Sink
Bathroom in Basement: 1
Rooms: Breakfast Room,Utility Room-Lower Level
Basement Description: Finished
Other Specifics
| 2 | |
| Concrete Perimeter | |
| Asphalt | |
| Patio | |
| Fenced Yard | |
| 50 X 150 | |
| Pull Down Stair | |
| Full | |
| Hardwood Floors, Walk-In Closet(s) | |
| Microwave, Refrigerator, Washer, Dryer, Built-In Oven | |
| Not in DB | |
| Pool, Tennis Courts | |
| — | |
| — | |
| — |
Tax History
| Year | Property Taxes |
|---|---|
| 2009 | $5,879 |
| 2019 | $7,659 |
| 2025 | $15,961 |
Contact Agent
Nearby Similar Homes
Nearby Sold Comparables
Contact Agent
Listing Provided By
Baird & Warner










