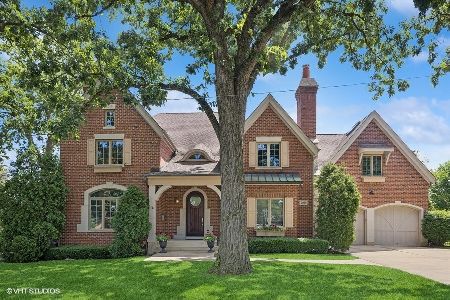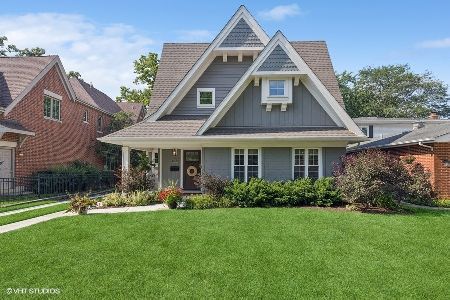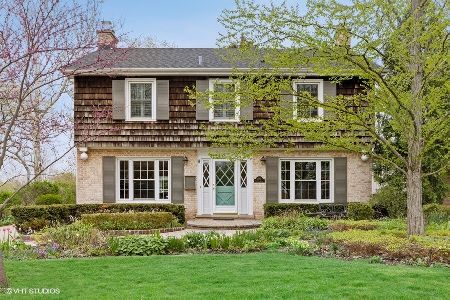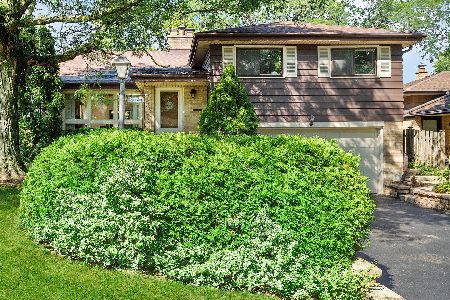3967 Garden Avenue, Western Springs, Illinois 60558
$975,000
|
Sold
|
|
| Status: | Closed |
| Sqft: | 5,000 |
| Cost/Sqft: | $195 |
| Beds: | 5 |
| Baths: | 5 |
| Year Built: | 2001 |
| Property Taxes: | $18,958 |
| Days On Market: | 2580 |
| Lot Size: | 0,22 |
Description
This is a beautiful custom brick home with an open floor plan in move-in condition! Brand new kitchen and has new decor that includes freshly painted rooms & stunning light fixtures! Features include a Great Room open to the huge new kitchen, two eating areas, a 1st floor sun room/office, 3 unique fireplaces, and a cherry living room/study/dining room. The 2nd floor has 5 large bedrooms, 3 full baths & a laundry room. The finished basement has a second family room w/stone fireplace, game room, work-out room/office, above grade windows and great storage. The master-suite is complete with a beautiful luxurious bathroom with steam shower, vaulted ceilings and his & hers closets. The arched front door, foyer and staircase are stunning! There's a private patio off the family room & sun room, an oversized attached garage large lot and quiet street. The location is ideal; 3 blocks to Laidlaw school, 1 block to Sereda park & close to the rec center, train, etc.
Property Specifics
| Single Family | |
| — | |
| Traditional | |
| 2001 | |
| Full | |
| — | |
| No | |
| 0.22 |
| Cook | |
| Old Town | |
| 0 / Not Applicable | |
| None | |
| Public | |
| Public Sewer | |
| 10166007 | |
| 18061130220000 |
Nearby Schools
| NAME: | DISTRICT: | DISTANCE: | |
|---|---|---|---|
|
Grade School
John Laidlaw Elementary School |
101 | — | |
|
Middle School
Mcclure Junior High School |
101 | Not in DB | |
|
High School
Lyons Twp High School |
204 | Not in DB | |
Property History
| DATE: | EVENT: | PRICE: | SOURCE: |
|---|---|---|---|
| 1 Feb, 2019 | Sold | $975,000 | MRED MLS |
| 6 Jan, 2019 | Under contract | $975,000 | MRED MLS |
| 6 Jan, 2019 | Listed for sale | $975,000 | MRED MLS |
| 25 Aug, 2025 | Sold | $1,500,000 | MRED MLS |
| 12 Jul, 2025 | Under contract | $1,349,000 | MRED MLS |
| 9 Jul, 2025 | Listed for sale | $1,349,000 | MRED MLS |
Room Specifics
Total Bedrooms: 5
Bedrooms Above Ground: 5
Bedrooms Below Ground: 0
Dimensions: —
Floor Type: Carpet
Dimensions: —
Floor Type: Carpet
Dimensions: —
Floor Type: Carpet
Dimensions: —
Floor Type: —
Full Bathrooms: 5
Bathroom Amenities: Whirlpool,Separate Shower,Double Sink
Bathroom in Basement: 1
Rooms: Bedroom 5,Exercise Room,Foyer,Mud Room,Recreation Room,Storage,Heated Sun Room,Utility Room-Lower Level
Basement Description: Finished
Other Specifics
| 2.5 | |
| Concrete Perimeter | |
| Concrete | |
| Patio | |
| — | |
| 64 X 150 | |
| — | |
| Full | |
| Vaulted/Cathedral Ceilings, Skylight(s), Hardwood Floors, Second Floor Laundry | |
| Double Oven, Microwave, Dishwasher, High End Refrigerator, Washer, Dryer, Disposal, Cooktop, Range Hood | |
| Not in DB | |
| Pool, Tennis Courts, Street Lights | |
| — | |
| — | |
| Gas Log, Gas Starter |
Tax History
| Year | Property Taxes |
|---|---|
| 2019 | $18,958 |
| 2025 | $23,491 |
Contact Agent
Nearby Similar Homes
Nearby Sold Comparables
Contact Agent
Listing Provided By
Re/Max Properties










