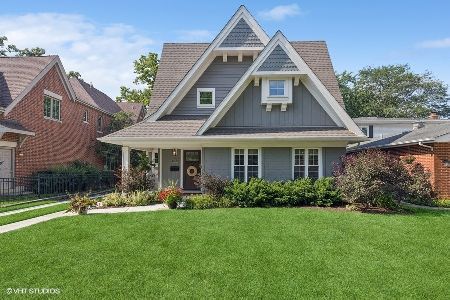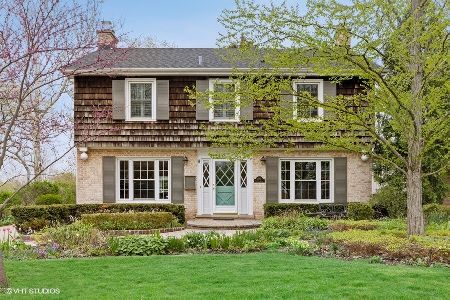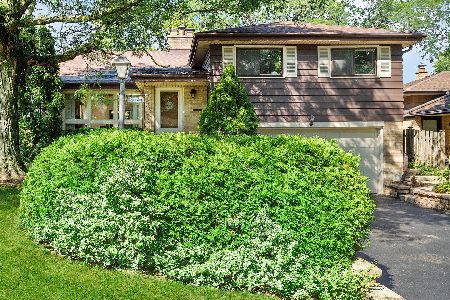3967 Garden Avenue, Western Springs, Illinois 60558
$1,500,000
|
Sold
|
|
| Status: | Closed |
| Sqft: | 3,554 |
| Cost/Sqft: | $380 |
| Beds: | 5 |
| Baths: | 5 |
| Year Built: | 1999 |
| Property Taxes: | $23,491 |
| Days On Market: | 204 |
| Lot Size: | 0,22 |
Description
This custom built, all brick home is ideally located on a spacious corner lot in the highly sought-after Old Town pocket of Western Springs. Thoughtfully curated for both comfort and sophistication, the chef's kitchen has top-of-the-line appliances, a sprawling island with seating, and a sunlit eat-in area that seamlessly flows into the family room. A dramatic two-story foyer introduces the home's elegant character, flanked by a dining room and a cozy, lounge-style living room. The sophisticated first-floor office includes a private entrance to the serene patio complete with a built-in fireplace. A stylish powder room and a well-equipped mudroom/pantry completes the main level. The second level has five bedrooms and three full bathrooms, including a primary suite with two walk-in closets, and a spa-like bath featuring a steam shower, dual vanities and a soaking tub. The second bathroom is Jack and Jill style, with dual vanities and separate sink areas and there is a third hall bathroom. The lower level provides an abundance of versatile space, including a recreation area, a fitness room, an additional office, ample storage, and a full bath. Additional highlights include a sprinkler system, second floor laundry, the outdoor and indoor first floor fireplaces are hooked up for gas and a fully fenced yard. Ideally located just a short walk to the train, town, top-rated schools, and vibrant restaurants, this exceptional property offers the perfect blend of elegance, functionality, and a coveted lifestyle.
Property Specifics
| Single Family | |
| — | |
| — | |
| 1999 | |
| — | |
| — | |
| No | |
| 0.22 |
| Cook | |
| Old Town | |
| 0 / Not Applicable | |
| — | |
| — | |
| — | |
| 12409134 | |
| 18061130220000 |
Nearby Schools
| NAME: | DISTRICT: | DISTANCE: | |
|---|---|---|---|
|
Grade School
John Laidlaw Elementary School |
101 | — | |
|
Middle School
Mcclure Junior High School |
101 | Not in DB | |
|
High School
Lyons Twp High School |
204 | Not in DB | |
Property History
| DATE: | EVENT: | PRICE: | SOURCE: |
|---|---|---|---|
| 1 Feb, 2019 | Sold | $975,000 | MRED MLS |
| 6 Jan, 2019 | Under contract | $975,000 | MRED MLS |
| 6 Jan, 2019 | Listed for sale | $975,000 | MRED MLS |
| 25 Aug, 2025 | Sold | $1,500,000 | MRED MLS |
| 12 Jul, 2025 | Under contract | $1,349,000 | MRED MLS |
| 9 Jul, 2025 | Listed for sale | $1,349,000 | MRED MLS |
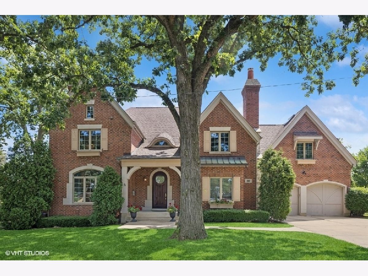
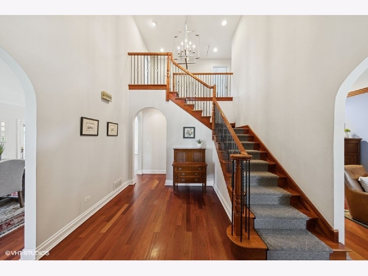
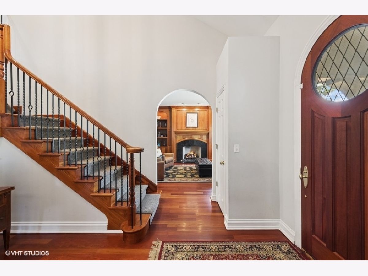

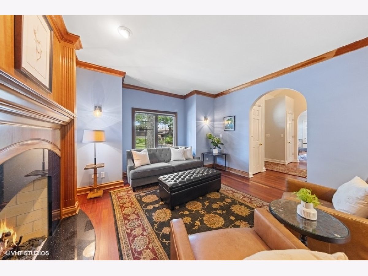
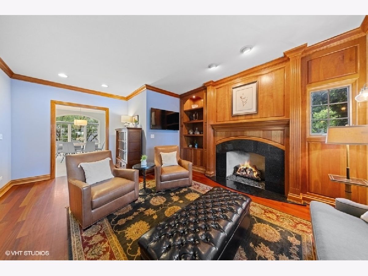
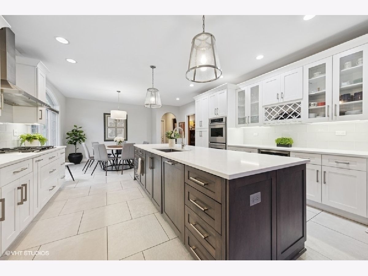
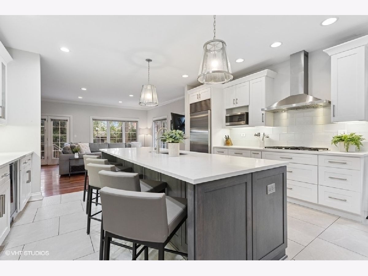
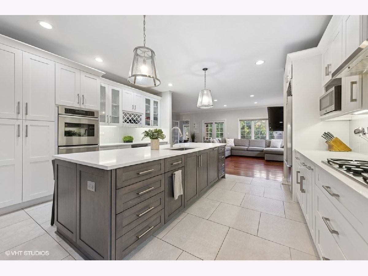
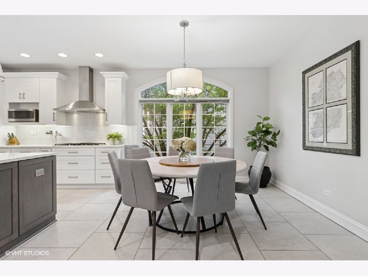
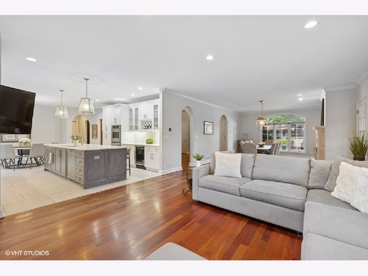
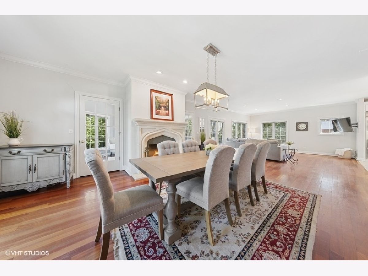

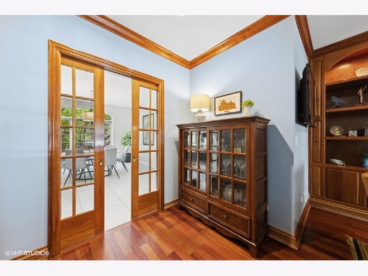
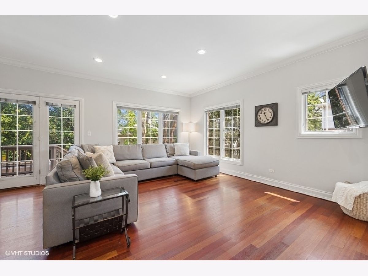
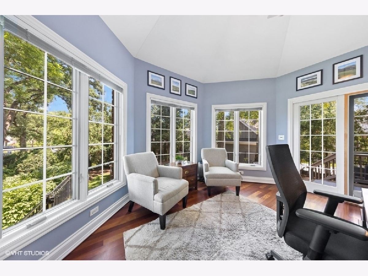
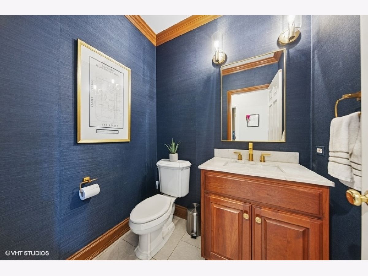
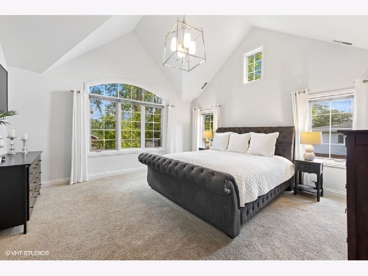
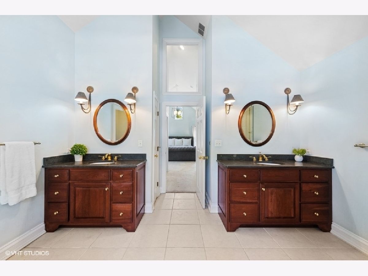
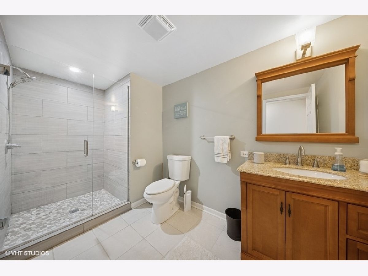
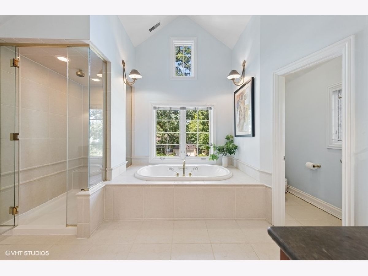
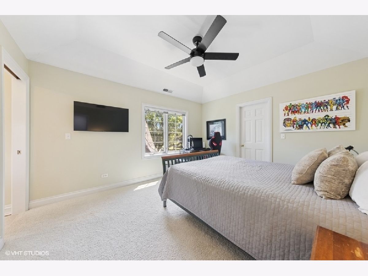
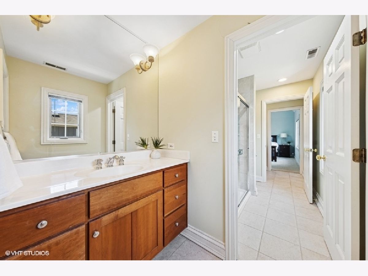
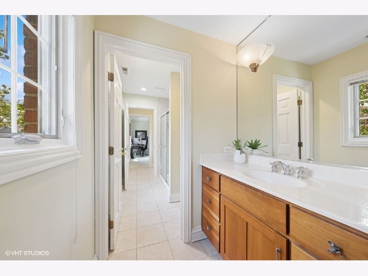
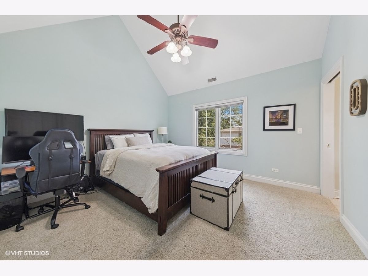
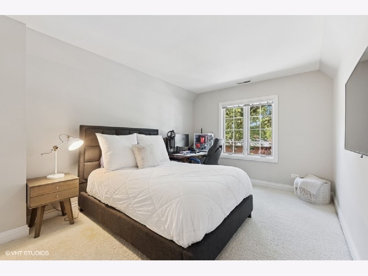
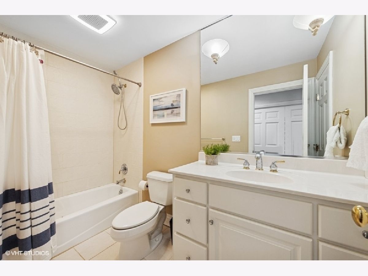
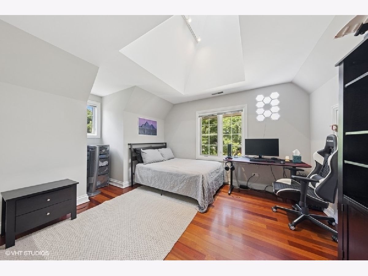
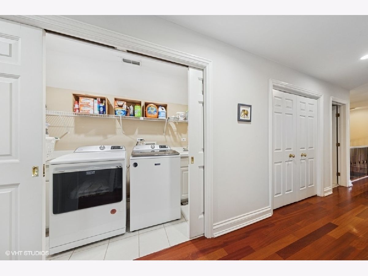
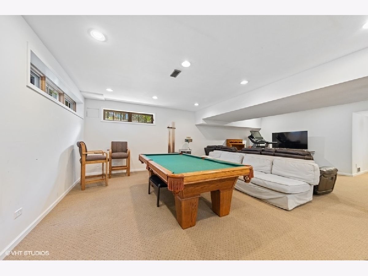
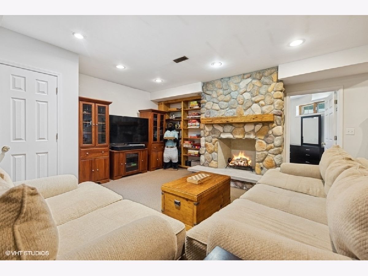
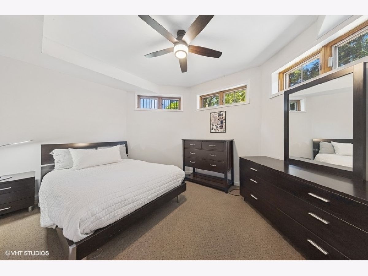
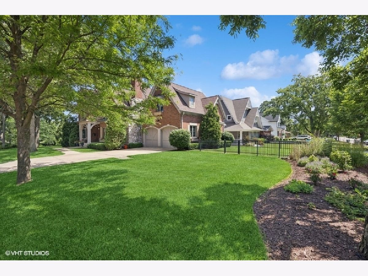
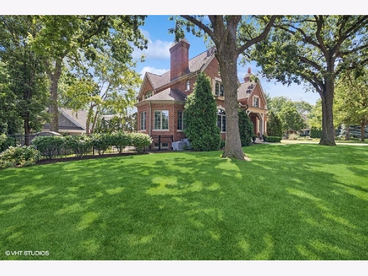
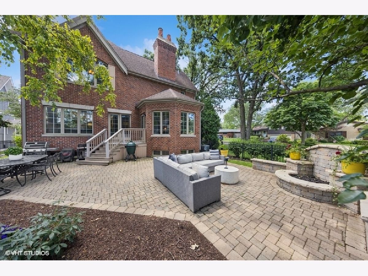
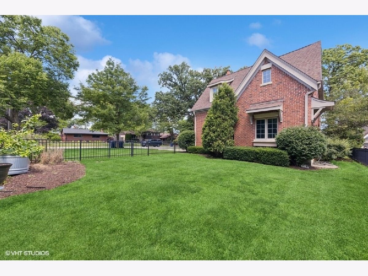
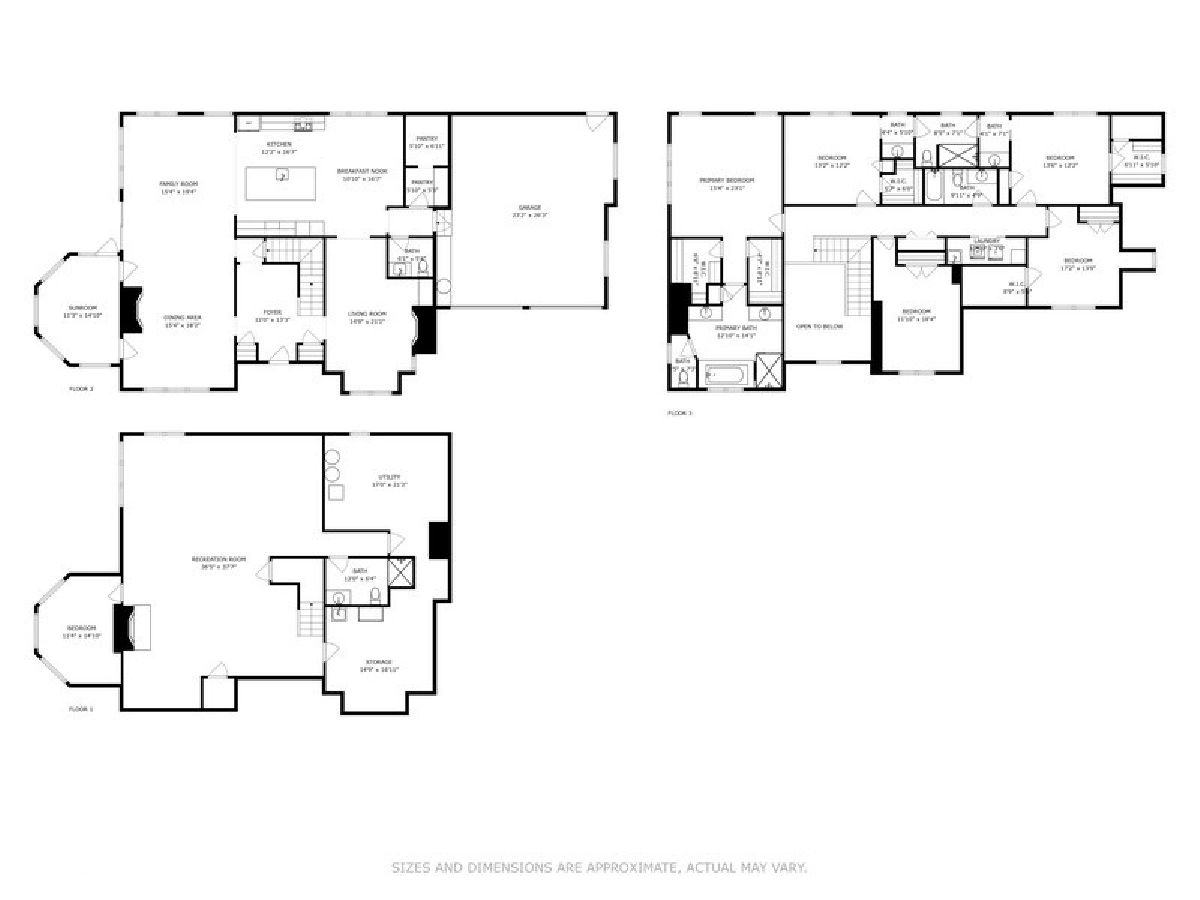
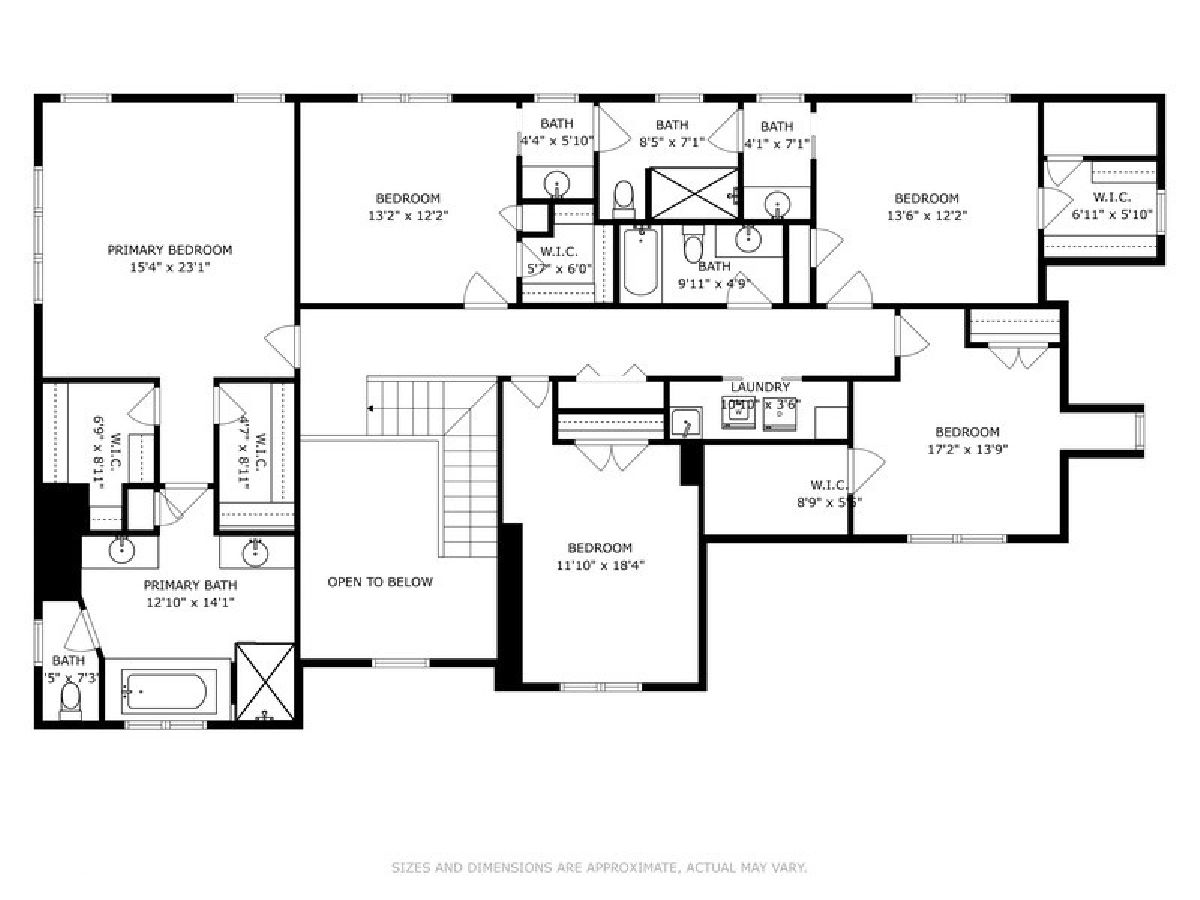
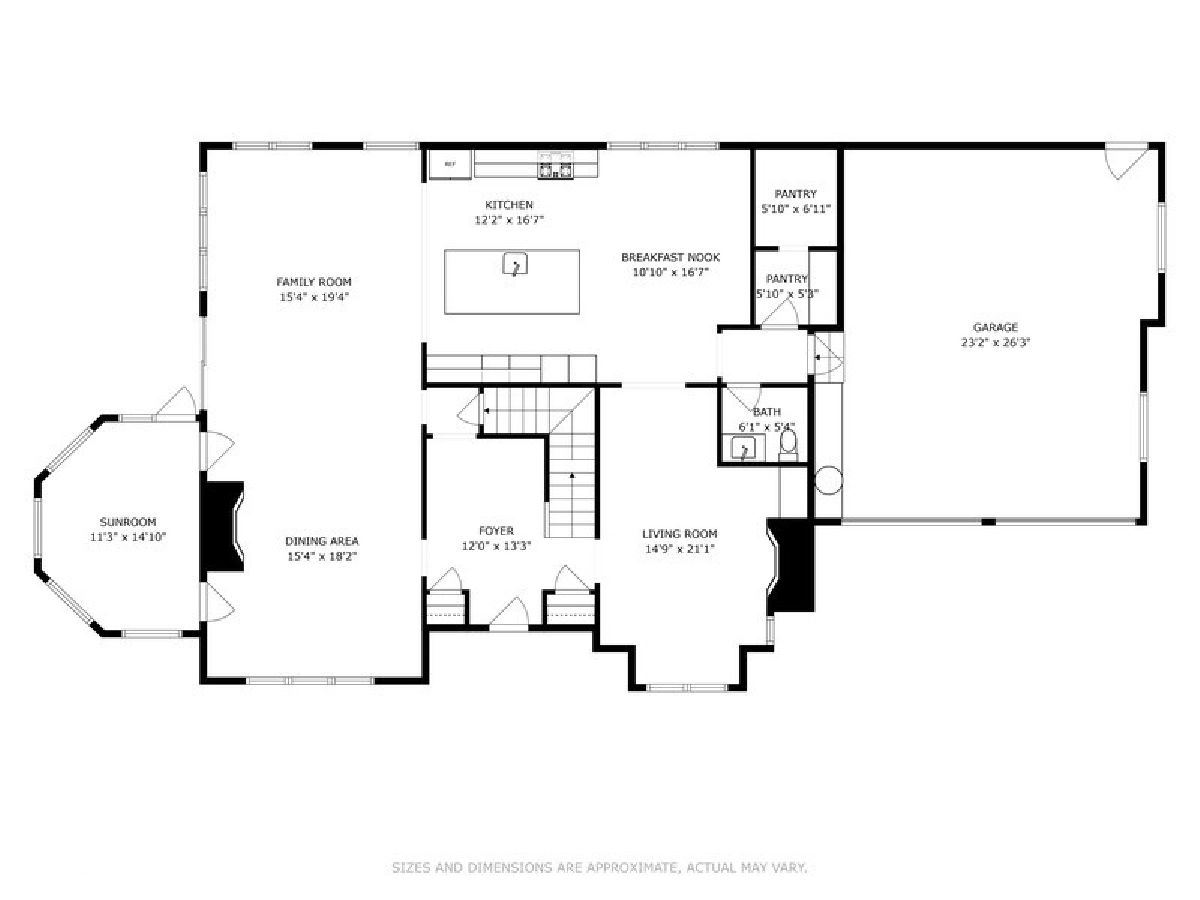
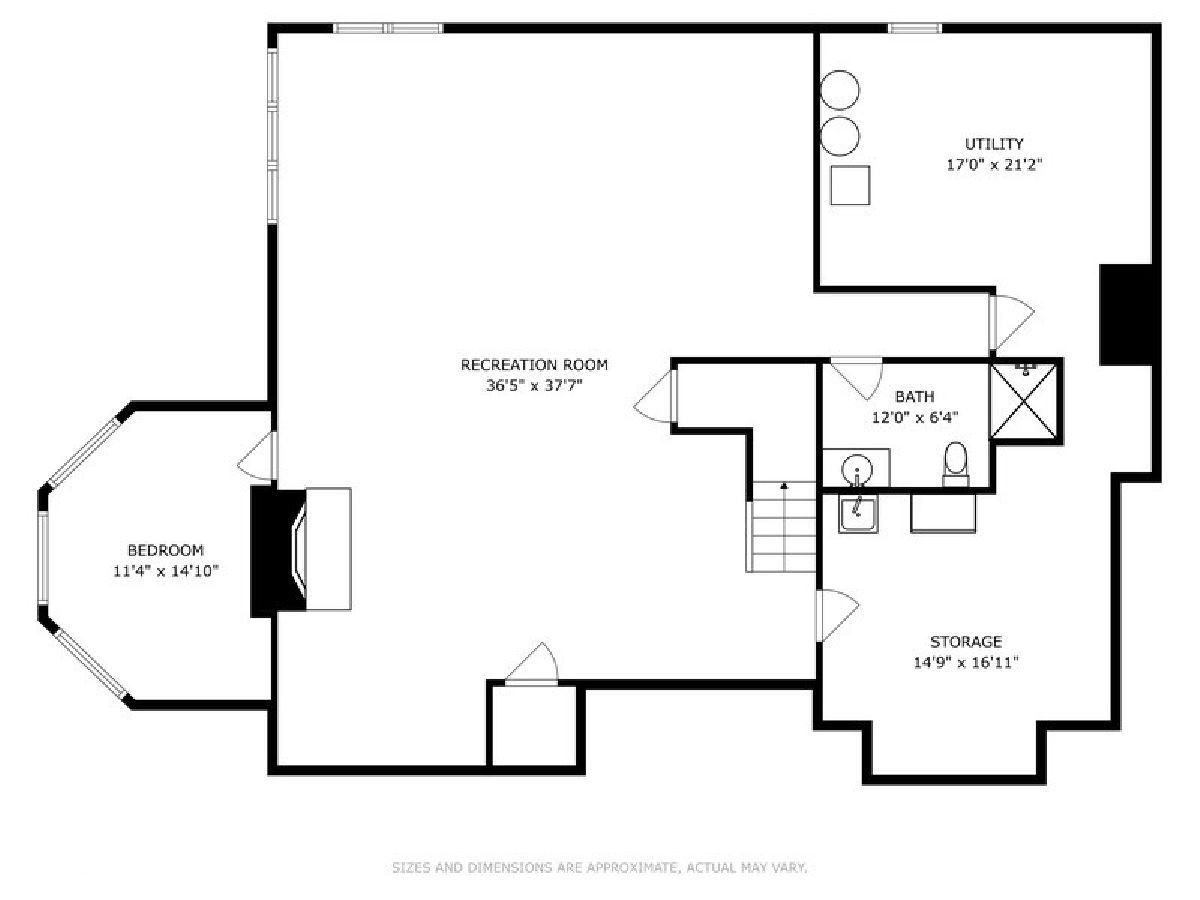
Room Specifics
Total Bedrooms: 5
Bedrooms Above Ground: 5
Bedrooms Below Ground: 0
Dimensions: —
Floor Type: —
Dimensions: —
Floor Type: —
Dimensions: —
Floor Type: —
Dimensions: —
Floor Type: —
Full Bathrooms: 5
Bathroom Amenities: Whirlpool,Separate Shower,Double Sink
Bathroom in Basement: 1
Rooms: —
Basement Description: —
Other Specifics
| 2.5 | |
| — | |
| — | |
| — | |
| — | |
| 64 X 150 | |
| — | |
| — | |
| — | |
| — | |
| Not in DB | |
| — | |
| — | |
| — | |
| — |
Tax History
| Year | Property Taxes |
|---|---|
| 2019 | $18,958 |
| 2025 | $23,491 |
Contact Agent
Nearby Similar Homes
Nearby Sold Comparables
Contact Agent
Listing Provided By
Coldwell Banker Real Estate Group





