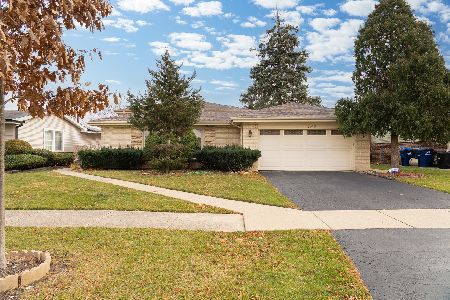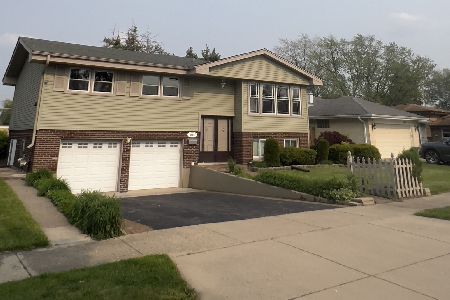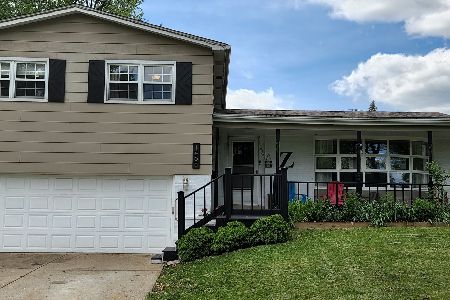1438 Pennsylvania Avenue, Des Plaines, Illinois 60018
$260,000
|
Sold
|
|
| Status: | Closed |
| Sqft: | 2,300 |
| Cost/Sqft: | $120 |
| Beds: | 3 |
| Baths: | 2 |
| Year Built: | 1964 |
| Property Taxes: | $3,912 |
| Days On Market: | 6091 |
| Lot Size: | 0,00 |
Description
SERIOUSLY? Super price on a great home + seller may agree to rate buy down + possibly get a tax credit of up to $8,000 = You Making a Smart Buy! Move-in condition, open floor plan with recent updates to family room, roof, windows, mechanicals. Overhead sewer, sump pump and waterproofing keep basement dry even in heavy rains. Private driveway for your vehicles or toys plus fenced backyard and huge garage.
Property Specifics
| Single Family | |
| — | |
| Step Ranch | |
| 1964 | |
| Full | |
| RANCH | |
| No | |
| — |
| Cook | |
| Devonshire | |
| 0 / Not Applicable | |
| None | |
| Lake Michigan,Public | |
| Public Sewer, Overhead Sewers | |
| 07215564 | |
| 08244090160000 |
Nearby Schools
| NAME: | DISTRICT: | DISTANCE: | |
|---|---|---|---|
|
Grade School
Devonshire School |
59 | — | |
|
Middle School
Friendship Junior High School |
59 | Not in DB | |
|
High School
Elk Grove High School |
214 | Not in DB | |
Property History
| DATE: | EVENT: | PRICE: | SOURCE: |
|---|---|---|---|
| 2 Oct, 2009 | Sold | $260,000 | MRED MLS |
| 2 Sep, 2009 | Under contract | $274,900 | MRED MLS |
| — | Last price change | $289,900 | MRED MLS |
| 13 May, 2009 | Listed for sale | $315,000 | MRED MLS |
Room Specifics
Total Bedrooms: 4
Bedrooms Above Ground: 3
Bedrooms Below Ground: 1
Dimensions: —
Floor Type: Hardwood
Dimensions: —
Floor Type: Hardwood
Dimensions: —
Floor Type: Carpet
Full Bathrooms: 2
Bathroom Amenities: —
Bathroom in Basement: 0
Rooms: Den,Exercise Room,Great Room,Storage,Workshop
Basement Description: Partially Finished
Other Specifics
| 2 | |
| Concrete Perimeter | |
| Concrete,Side Drive | |
| Patio | |
| Fenced Yard,Landscaped | |
| 58X125X68X126 | |
| Unfinished | |
| Half | |
| Vaulted/Cathedral Ceilings, Skylight(s) | |
| Range, Microwave, Dishwasher, Refrigerator, Washer, Dryer | |
| Not in DB | |
| Pool, Tennis Courts, Sidewalks, Street Lights, Street Paved | |
| — | |
| — | |
| Attached Fireplace Doors/Screen, Gas Log, Ventless |
Tax History
| Year | Property Taxes |
|---|---|
| 2009 | $3,912 |
Contact Agent
Nearby Sold Comparables
Contact Agent
Listing Provided By
ERA Realife Realty







